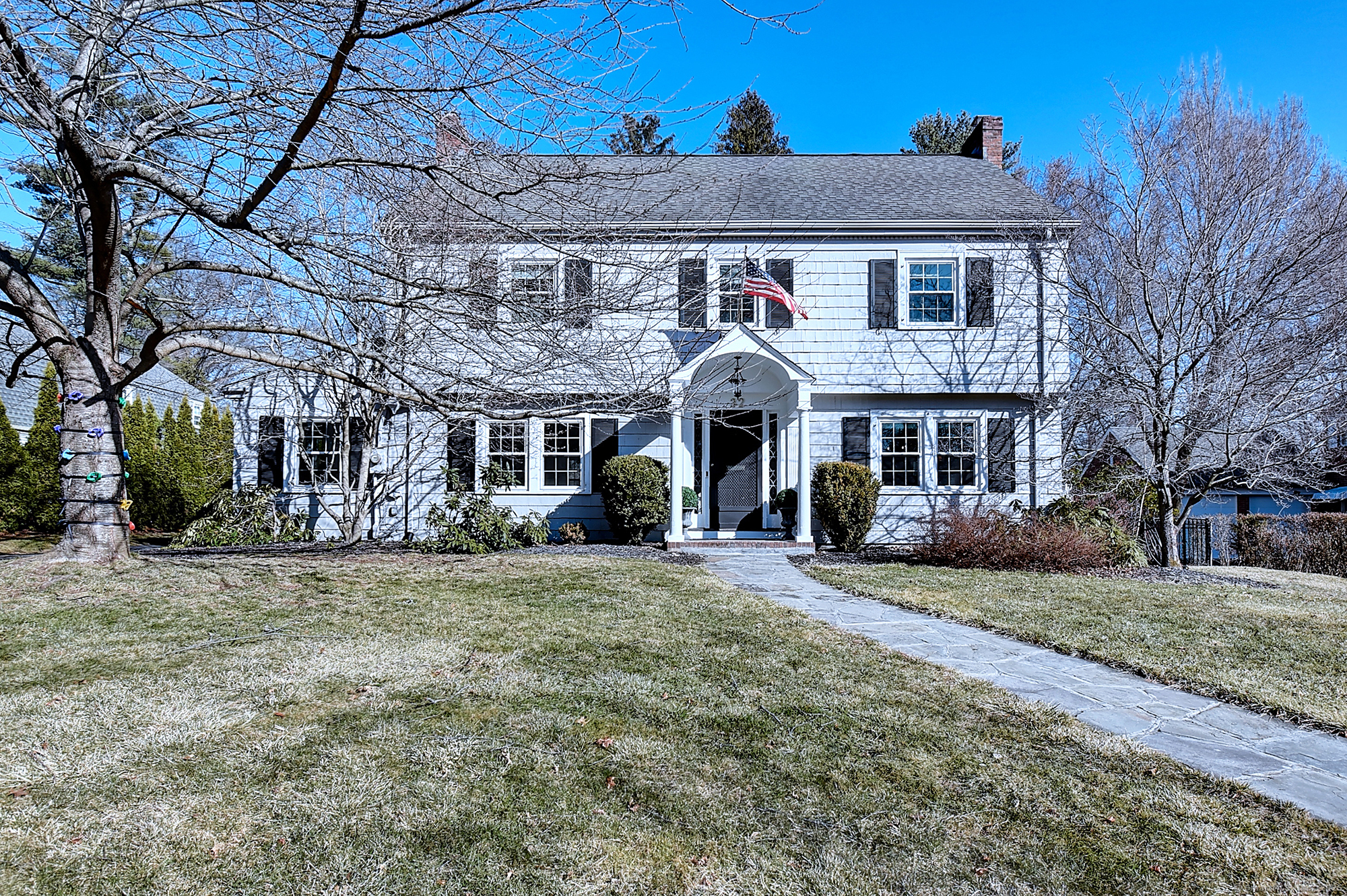
Bedrooms
Bathrooms
Sq Ft
Price
West Hartford Connecticut
Nestled in one of town's most sought-after neighborhoods, this charming Colonial home exudes timeless elegance and modern comfort. Originally built in 1929, this distinguished property has been meticulously maintained and offers inviting living space, perfect for both everyday living and entertaining. The eat-in gourmet kitchen is the heart of the home, featuring high-end appliances, center island, custom cabinetry, and beautiful quartz counters. The expansive living room gives a sense of openness and warmth with its grand fireplace and arched opening to a lovely den. A renovated 3-season sunroom is a delightful addition and has become a favorite space. Beautiful wood floors, high ceilings, large windows, archways, & wide moldings magnify its period charm. The 2nd floor boasts 4 well proportioned bedrooms and 2 beautiful baths with elegant fixtures. The 3rd floor is equally well appointed with pretty yellow pine floors, a delightful full bath, cedar closet, and a bedroom currently used as an office. Don't miss the walk in attic space turned gym, lots of potential there! The lower level serves up yet another nicely finished room and a 2nd fireplace to complete the package. Custom Pottery Barn roman shades grace several windows & lighting throughout is from Pottery Barn and Restoration Hardware. Gas heat, central air (2020), new windows, 3 car garage, large level lot, new patio & front walk, all on a gorgeous tree lined street a short walk to Center. Deadline 3/16 at 12 noon.
Listing Courtesy of William Raveis Real Estate
Our team consists of dedicated real estate professionals passionate about helping our clients achieve their goals. Every client receives personalized attention, expert guidance, and unparalleled service. Meet our team:

Broker/Owner
860-214-8008
Email
Broker/Owner
843-614-7222
Email
Associate Broker
860-383-5211
Email
Realtor®
860-919-7376
Email
Realtor®
860-538-7567
Email
Realtor®
860-222-4692
Email
Realtor®
860-539-5009
Email
Realtor®
860-681-7373
Email
Realtor®
860-249-1641
Email
Acres : 0.38
Appliances Included : Dishwasher, Disposal, Freezer, Oven/Range, Refrigerator, Wall Oven
Attic : Finished, Walk-up
Basement : Full, Partially Finished
Full Baths : 3
Half Baths : 1
Baths Total : 4
Beds Total : 5
City : West Hartford
Cooling : Central Air
County : Hartford
Elementary School : Bugbee
Fireplaces : 2
Foundation : Concrete
Garage Parking : Attached Garage
Garage Slots : 3
Description : Fence - Full, Level Lot, Professionally Landscaped
Middle School : King Philip
Amenities : Library, Medical Facilities, Playground/Tot Lot, Private School(s), Shopping/Mall, Walk to Bus Lines
Neighborhood : N/A
Parcel : 1893521
Postal Code : 06107
Roof : Asphalt Shingle
Additional Room Information : Foyer, Mud Room
Sewage System : Public Sewer Connected
SgFt Description : Public Records
Total SqFt : 2777
Tax Year : July 2024-June 2025
Total Rooms : 9
Watersource : Public Water Connected
weeb : RPR, IDX Sites, Realtor.com
Phone
860-384-7624
Address
20 Hopmeadow St, Unit 821, Weatogue, CT 06089