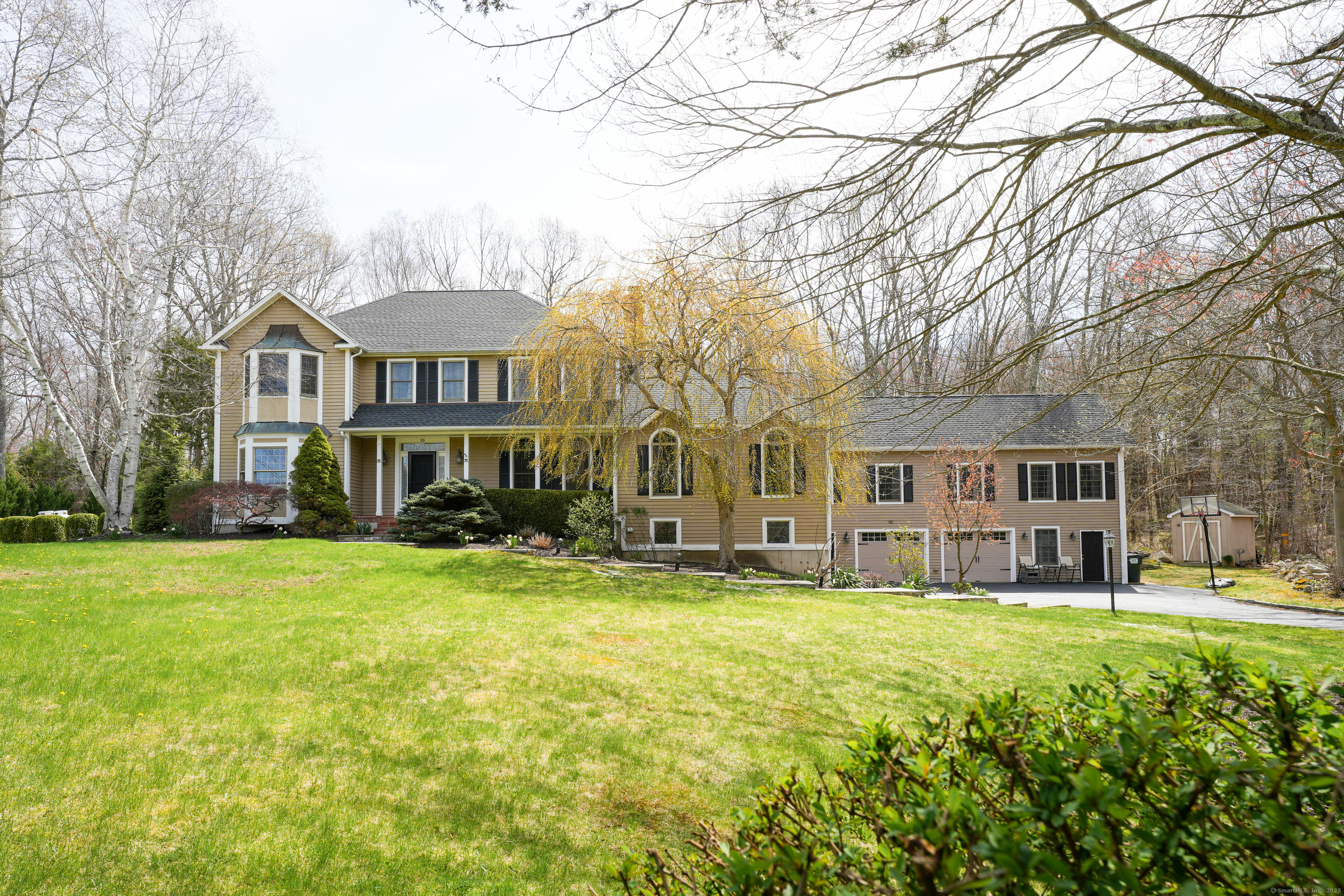
Bedrooms
Bathrooms
Sq Ft
Price
Monroe, Connecticut
Welcome to 20 Blanket Meadow Rd. This stunning custom-built Colonial sits on nearly 2.5 flat acres in one of Monroe's most desirable neighborhoods, offering over 5,000 sq.ft. across three levels. The main level features an expansive open-concept kitchen with solid wood cabinetry, granite countertops, a gas range, and double ovens, seamlessly flowing into the family room where you'll be welcomed by a white-washed stone wood-burning fireplace. A formal dining and living room, a private home office, a laundry room, and a half bath complete the level. Heading upstairs, you'll find that the primary suite boasts a walk-in closet and a luxurious en-suite bath. Three additional bedrooms and a hall bath provide ample space round out the upper level. The lower level is currently a home gym but offers endless possibilities. Yet another standout feature of this home is the four car garage. Head through the second garage bays and you will find the ground level home office with exterior entrance off the driveway, which is currently being used as a home Spa. Outside, enjoy a resort-like backyard with an in-ground pool featuring a new liner, an expansive deck, a garden with fruit trees, berries, and herbs, and a screened in lanai. A legal one-bedroom in-law apartment with a separate entrance and utilities makes this home perfect for multigenerational living.This exceptional property offers space, functionality, and luxury -don't miss the opportunity to call this home yours.
Listing Courtesy of Coldwell Banker Realty
Our team consists of dedicated real estate professionals passionate about helping our clients achieve their goals. Every client receives personalized attention, expert guidance, and unparalleled service. Meet our team:

Broker/Owner
860-214-8008
Email
Broker/Owner
843-614-7222
Email
Associate Broker
860-383-5211
Email
Realtor®
860-919-7376
Email
Realtor®
860-538-7567
Email
Realtor®
860-222-4692
Email
Realtor®
860-539-5009
Email
Realtor®
860-681-7373
Email
Realtor®
860-249-1641
Email
Acres : 2.47
Appliances Included : Gas Cooktop, Wall Oven, Microwave, Refrigerator, Dishwasher, Washer, Dryer
Attic : Unfinished, Walk-up
Basement : Full
Full Baths : 3
Half Baths : 1
Baths Total : 4
Beds Total : 5
City : Monroe
Cooling : Ceiling Fans, Central Air, Zoned
County : Fairfield
Elementary School : Stepney
Fireplaces : 1
Foundation : Concrete
Fuel Tank Location : In Basement
Garage Parking : Attached Garage, Under House Garage
Garage Slots : 4
Description : Corner Lot, Some Wetlands, Lightly Wooded, Level Lot, On Cul-De-Sac
Middle School : Jockey Hollow
Amenities : Golf Course, Lake, Library, Medical Facilities, Playground/Tot Lot, Public Pool, Public Rec Facilities, Tennis Courts
Neighborhood : Upper Stepney
Parcel : 175595
Pool Description : Heated, Vinyl, In Ground Pool
Postal Code : 06468
Roof : Asphalt Shingle
Additional Room Information : Gym, Laundry Room, Mud Room
Sewage System : Septic
Total SqFt : 5044
Tax Year : July 2025-June 2026
Total Rooms : 15
Watersource : Public Water Connected
weeb : RPR, IDX Sites, Realtor.com
Phone
860-384-7624
Address
20 Hopmeadow St, Unit 821, Weatogue, CT 06089