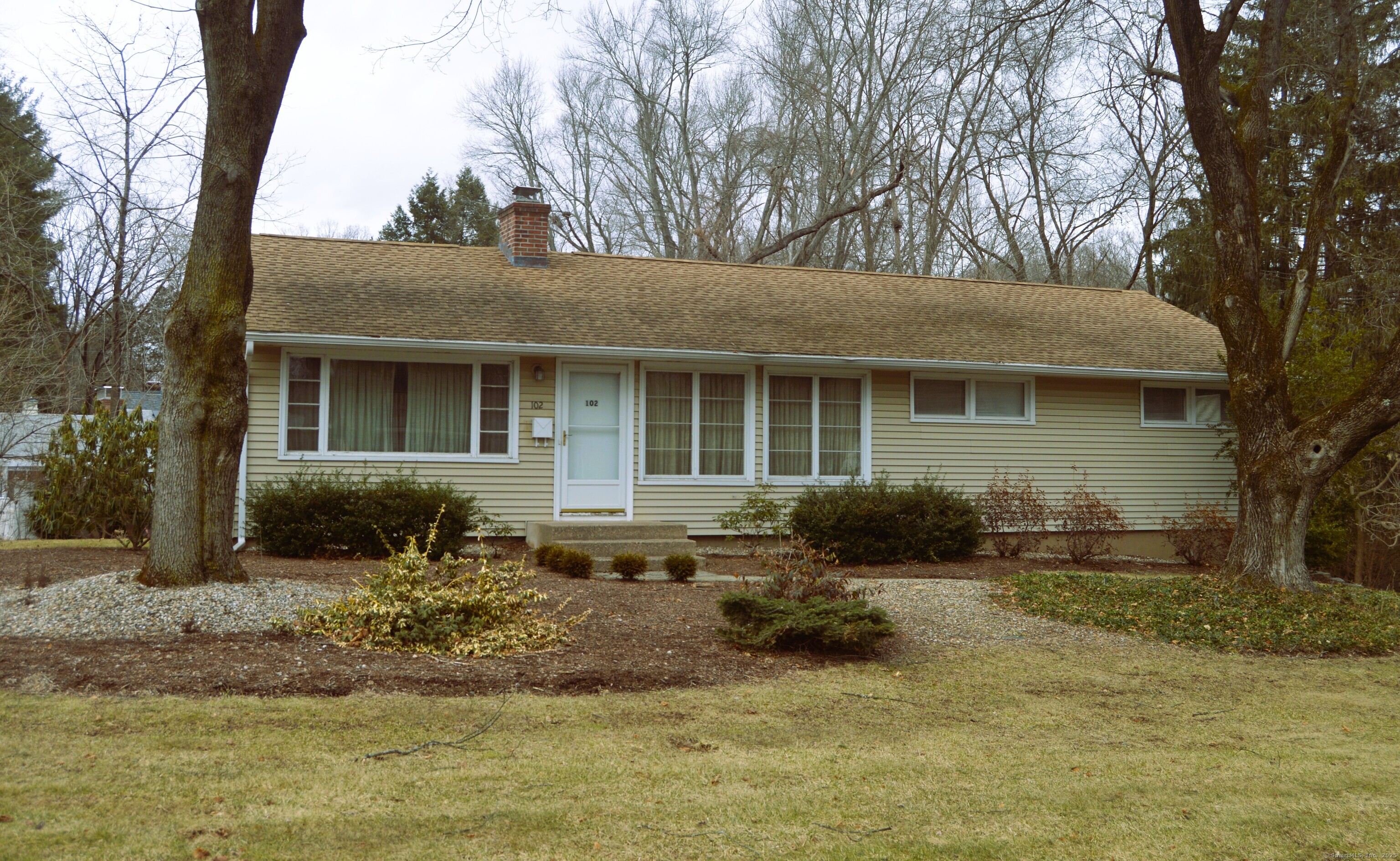
Bedrooms
Bathrooms
Sq Ft
Price
Cheshire Connecticut
You're going to love this three-bedroom, two full bath Ranch in a great neighborhood of similarly-sized homes. When you enter the home the first thing you will notice is that it is flooded with natural sunlight. Then you will notice the original hardwood floors that have been refinished to their original glory only a week ago! The living room is front-to-back with a wood-burning fireplace, loads of book shelves, and plenty of space to entertain. The formal dining room will easily fit a full-sized dining room table. In the eat-in kitchen, you will find lots of cabinetry, including convenient pull-out shelves in the pantry. Off the hall there is a full bathroom with a tub for bathing, and a large linen cabinet for your towels. Beyond that are the three bedrooms. The primary bedroom is a suite with its own full bath. Head downstairs to the rec room, a retro experience with knotty pine paneling and a bar. From there head into the mechanical room that also has the laundry machines and lots of storage space in cabinets and closets. Beyond that is the somewhat oversized two-car garage. Plan to stay cool this summer with central air conditioning! This house is in great shape and can be amazing with your personal touches. The back yard has space for pets or play. Only minutes away from I-691 and I-84, shopping and dining. The home is located in the highly sought-after Highland school district. Make your appointment today!
Listing Courtesy of KW Legacy Partners
Our team consists of dedicated real estate professionals passionate about helping our clients achieve their goals. Every client receives personalized attention, expert guidance, and unparalleled service. Meet our team:

Broker/Owner
860-214-8008
Email
Broker/Owner
843-614-7222
Email
Associate Broker
860-383-5211
Email
Realtor®
860-919-7376
Email
Realtor®
860-538-7567
Email
Realtor®
860-222-4692
Email
Realtor®
860-539-5009
Email
Realtor®
860-681-7373
Email
Realtor®
860-249-1641
Email
Acres : 0.45
Appliances Included : Electric Range, Range Hood, Refrigerator, Dishwasher, Washer, Electric Dryer
Attic : Storage Space, Access Via Hatch
Basement : Full, Storage, Garage Access, Partially Finished, Concrete Floor
Full Baths : 2
Baths Total : 2
Beds Total : 3
City : Cheshire
Cooling : Central Air
County : New Haven
Elementary School : Highland
Fireplaces : 1
Foundation : Concrete
Fuel Tank Location : In Basement
Garage Parking : Under House Garage, Paved, Off Street Parking, Driveway
Garage Slots : 2
Description : Level Lot
Amenities : Playground/Tot Lot
Neighborhood : N/A
Parcel : 2339637
Total Parking Spaces : 2
Postal Code : 06410
Roof : Asphalt Shingle
Sewage System : Public Sewer Connected
Total SqFt : 1856
Tax Year : July 2024-June 2025
Total Rooms : 7
Watersource : Public Water Connected
weeb : RPR, IDX Sites, Realtor.com
Phone
860-384-7624
Address
20 Hopmeadow St, Unit 821, Weatogue, CT 06089