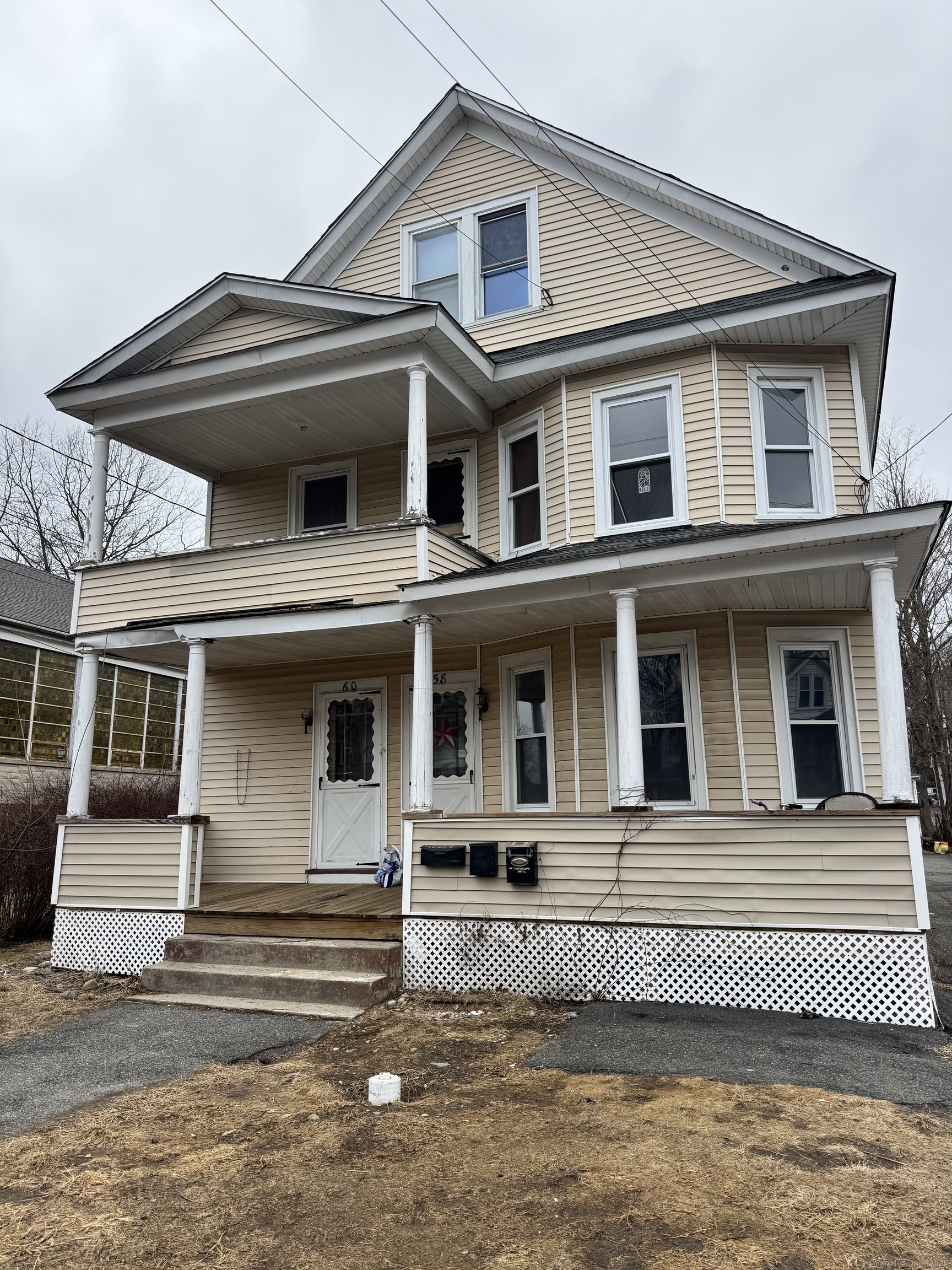
Total Rooms
Units
Sq Ft
Price
Torrington, Connecticut
Back on the market! This oversized two-family home presents an excellent opportunity for investors or owner-occupants looking to maximize rental income. With many updates including conversion of the third-floor into a brand new one bedroom living space featuring a brand-new kitchen and bathroom, much of the major work has already been completed. The third floor could potentially transform this property into a three-family home. The first and second floor units feature 3 spacious bedrooms, an eat in kitchen, living room, one full bathroom, as well as a separate room for in-unit laundry for tenant convenience. Updates to bathrooms, as well as the addition of extra bedrooms have been completed adding value to the property. There are also wrap around enclosed porches on the first and second floor. Tenant utilities are separate and there are storage areas in the 1,171 sq.ft. full basement. Outside, a private driveway leads to an 800 sq. ft. four-car detached garage with plenty of extra parking. Whether you're looking for immediate rental income or long-term growth, this property presents an exceptional opportunity to expand your portfolio. The monthly rent for the first floor is $1400, second floor is $1300, and third floor was previously rented for $1000 per month.
Listing Courtesy of The Bella Group, LLC
Our team consists of dedicated real estate professionals passionate about helping our clients achieve their goals. Every client receives personalized attention, expert guidance, and unparalleled service. Meet our team:

Broker/Owner
860-214-8008
Email
Broker/Owner
843-614-7222
Email
Associate Broker
860-383-5211
Email
Realtor®
860-919-7376
Email
Realtor®
860-538-7567
Email
Realtor®
860-222-4692
Email
Realtor®
860-539-5009
Email
Realtor®
860-681-7373
Email
Realtor®
860-249-1641
Email
Acres : 0.15
Attic : Walk-up
Basement : Full, Concrete Floor, Full With Walk-Out
Full Baths : 2
Baths Total : 2
Beds Total : 6
City : Torrington
Cooling : Window Unit
County : Litchfield
Elementary School : Per Board of Ed
Foundation : Stone
Fuel Tank Location : In Basement
Garage Parking : Detached Garage, Paved, Off Street Parking, Driveway
Garage Slots : 4
Description : Level Lot
Amenities : Commuter Bus, Medical Facilities, Park, Shopping/Mall
Neighborhood : N/A
Parcel : 891694
Total Parking Spaces : 4
Postal Code : 06790
Roof : Asphalt Shingle
Sewage System : Public Sewer Connected
Total SqFt : 2826
Tax Year : July 2024-June 2025
Total Rooms : 10
Watersource : Public Water Connected
weeb : RPR, IDX Sites, Realtor.com
Phone
860-384-7624
Address
20 Hopmeadow St, Unit 821, Weatogue, CT 06089