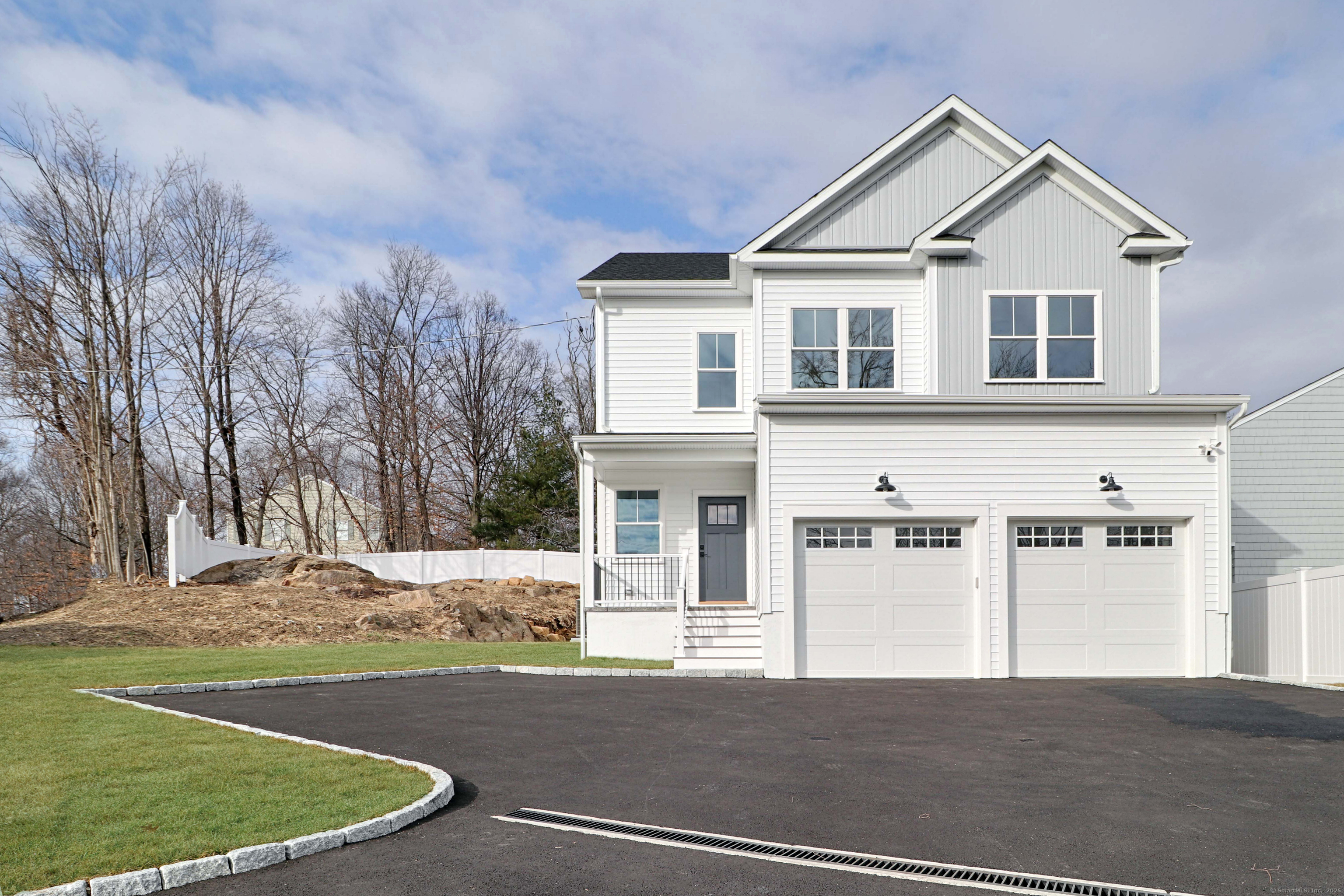
Bedrooms
Bathrooms
Sq Ft
Price
Fairfield Connecticut
Stunning new construction with a bright and sunny open floor plan which includes a gourmet kitchen with center island perfect for enjoying your morning cup of coffee with exceptional counter and storage space. The open space also incudes a formal dining area and a family area with charming gas fireplace, butler's pantry with a wet bar and a walkout to a private patio. The first floor has an additional mud room area and as well as a half bath. The second floor's spacious primary bedroom will impress with a luxurious bath with a soaking tub, double vanity, a very roomy shower and a walk in closet. You will find 3 additional, well sized bedrooms , a very attractive hall bath and a laundry area. A few of the many exceptional features found in this home include ; 9 foot ceilings, central air , a 3rd floor walkup with 550 square feet ( ideal for an in-law apartment/ guest bedroom/office/ gym), lower level with 600 square ft with 9 foot ceilings ( a great space for a play/game room ...
Listing Courtesy of William Raveis Real Estate
Our team consists of dedicated real estate professionals passionate about helping our clients achieve their goals. Every client receives personalized attention, expert guidance, and unparalleled service. Meet our team:

Broker/Owner
860-214-8008
Email
Broker/Owner
843-614-7222
Email
Associate Broker
860-383-5211
Email
Realtor®
860-919-7376
Email
Realtor®
860-538-7567
Email
Realtor®
860-222-4692
Email
Realtor®
860-539-5009
Email
Realtor®
860-681-7373
Email
Realtor®
860-249-1641
Email
Acres : 0.17
Appliances Included : Gas Cooktop, Gas Range, Microwave, Range Hood, Refrigerator, Dishwasher
Attic : Partially Finished, Walk-up
Basement : Full, Unfinished
Full Baths : 3
Half Baths : 1
Baths Total : 4
Beds Total : 4
City : Fairfield
Cooling : Central Air
County : Fairfield
Elementary School : McKinley
Fireplaces : 1
Foundation : Concrete
Garage Parking : Attached Garage, Driveway
Garage Slots : 2
Description : Level Lot
Middle School : Tomlinson
Amenities : Public Transportation
Neighborhood : N/A
Parcel : 2819295
Total Parking Spaces : 3
Postal Code : 06825
Roof : Asphalt Shingle
Sewage System : Public Sewer Connected
SgFt Description : finished first and second floors, additional areas to be finished are the L L and the walkup 3rd fl
Total SqFt : 2500
Tax Year : July 2024-June 2025
Total Rooms : 8
Watersource : Public Water Connected
weeb : RPR, IDX Sites, Realtor.com
Phone
860-384-7624
Address
20 Hopmeadow St, Unit 821, Weatogue, CT 06089