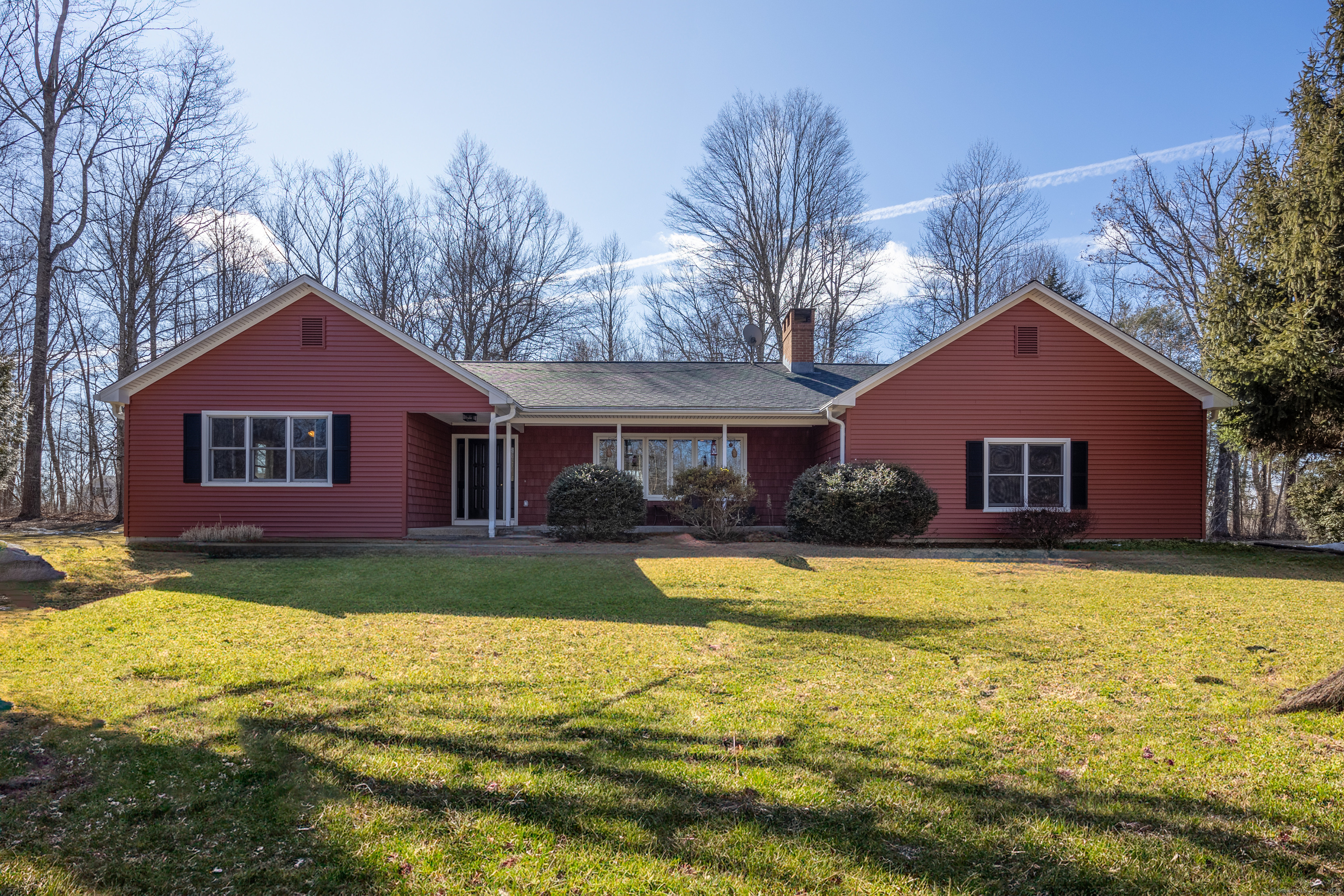
Bedrooms
Bathrooms
Sq Ft
Price
Southbury Connecticut
Welcome to this beautiful 3-bedroom, 2.5-bath Ranch on a sprawling 1.38 acres of level private property in lovely Southbury. This home offers an inviting open floor plan with gleaming hardwood floors and stunning lighting throughout the living and formal dining areas, which seamlessly flow to the back deck through sliding doors, perfect for entertaining.The living room boasts a classic brick fireplace with built-in bookshelves, creating a cozy and sophisticated ambiance. The sun-drenched kitchen is a chef's delight, featuring stainless steel appliances, granite countertops, a double sink, a pantry, and solid oak cabinetry. A bright casual eat-in area overlooks the serene backyard, making it the perfect spot to start your day. The primary bedroom suite offers double closets and a beautifully updated en-suite bath. Two additional spacious bedrooms feature ample closet space and ceiling fans. The finished lower-level bonus room provides a great space for relaxation, a home gym, or an office, with a large unfinished area offering abundant storage and a workbench. Convenient dual staircases lead to the main level from both ends of the home. Recent updates includes brand new roof with gutter guards, central air conditioning, an efficient Peerless burner, exterior lighting and generator readiness for peace of mind. The oversized attached 2-car garage completes this wonderful home. Don't miss the opportunity to own this charming, move-in-ready Ranch on a tranquil cul-de-sac street.
Listing Courtesy of William Pitt Sotheby's Int'l
Our team consists of dedicated real estate professionals passionate about helping our clients achieve their goals. Every client receives personalized attention, expert guidance, and unparalleled service. Meet our team:

Broker/Owner
860-214-8008
Email
Broker/Owner
843-614-7222
Email
Associate Broker
860-383-5211
Email
Realtor®
860-919-7376
Email
Realtor®
860-538-7567
Email
Realtor®
860-222-4692
Email
Realtor®
860-539-5009
Email
Realtor®
860-681-7373
Email
Realtor®
860-249-1641
Email
Acres : 1.38
Appliances Included : Electric Range, Microwave, Range Hood, Refrigerator, Dishwasher, Washer, Dryer
Attic : Unfinished, Storage Space, Access Via Hatch
Basement : Full, Unfinished, Heated, Storage, Interior Access, Partially Finished, Liveable Space
Full Baths : 2
Half Baths : 1
Baths Total : 3
Beds Total : 3
City : Southbury
Cooling : Ceiling Fans, Central Air
County : New Haven
Elementary School : Per Board of Ed
Fireplaces : 1
Foundation : Concrete
Fuel Tank Location : In Basement
Garage Parking : Attached Garage
Garage Slots : 2
Description : Corner Lot, In Subdivision, Lightly Wooded, Dry, Level Lot, On Cul-De-Sac
Middle School : Per Board of Ed
Amenities : Health Club, Library, Medical Facilities, Park, Public Rec Facilities, Shopping/Mall
Neighborhood : N/A
Parcel : 1331862
Postal Code : 06488
Roof : Asphalt Shingle
Additional Room Information : Bonus Room, Exercise Room, Foyer, Laundry Room, Workshop
Sewage System : Septic
Total SqFt : 2473
Tax Year : July 2024-June 2025
Total Rooms : 7
Watersource : Private Well
weeb : RPR, IDX Sites, Realtor.com
Phone
860-384-7624
Address
20 Hopmeadow St, Unit 821, Weatogue, CT 06089