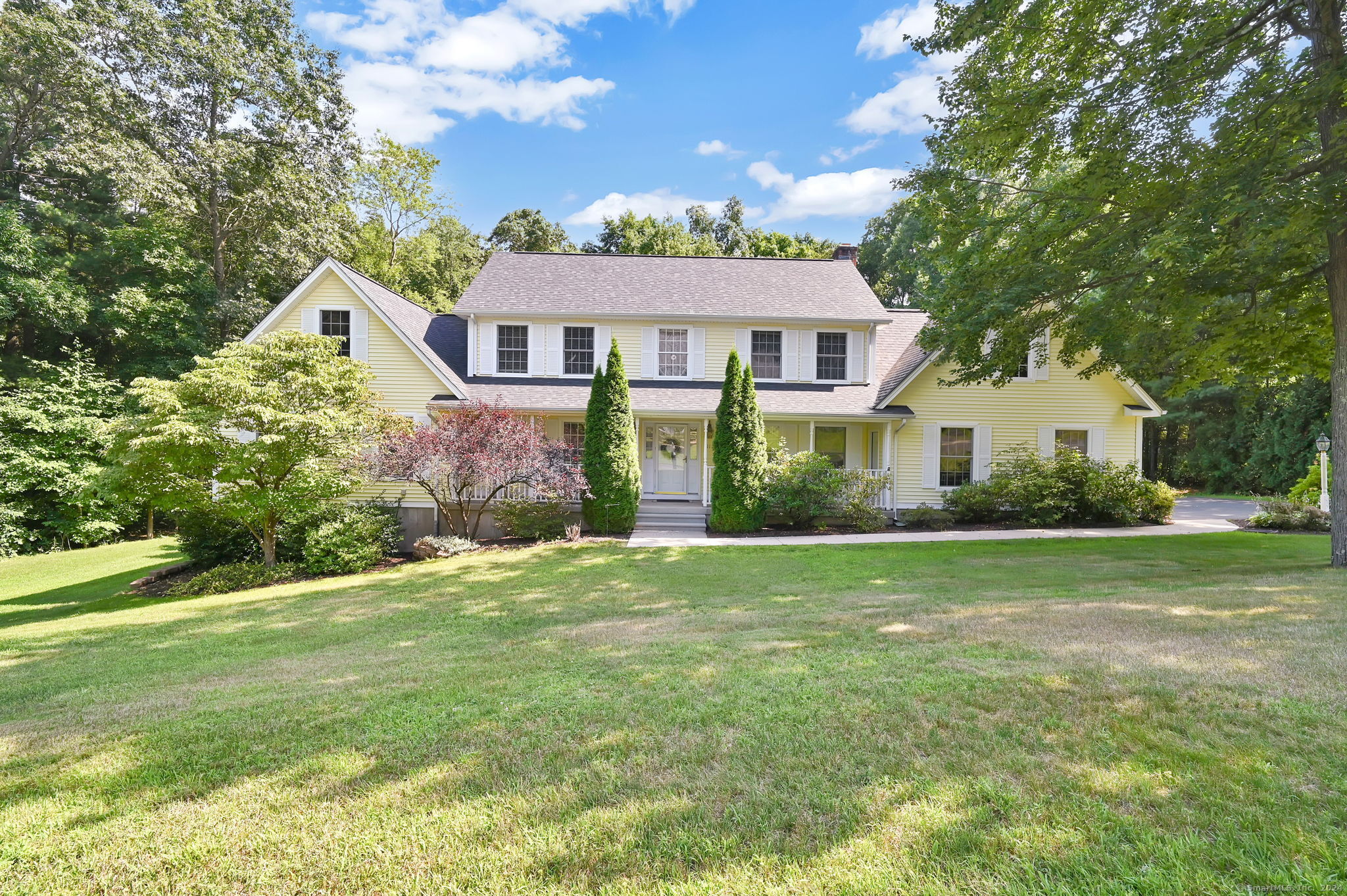
Bedrooms
Bathrooms
Sq Ft
Price
Ellington, Connecticut
Sprawling, 2609 sq. ft., open-design Colonial located in quiet cul-de-sac neighborhood. Situated on 0.92 acres, this home offers tremendous curb appeal and a truly unique experience. Professional landscaping and front walkway lead to a distinctive farmhouse-style front porch and atrium-window front entrance. The tiled floor Foyer leads to both a hardwood floor Dining room and an open-design hardwood floor front-to-rear Family room. The Family room is bathed in an abundance of natural light with its south-facing slider and includes a wood-burning fireplace and access to a composite rear deck. The large south-facing eat-in Kitchen includes a large Bay window, dining area, breakfast bar along with a 1/2 bath with laundry. This home is currently configured with a separate entrance In-Law / teen suite with bedroom, living room, kitchen, full bath, separate laundry, and 2 separate egress access points making it ideal for aging parents, teens, nanny suite or home office, alike. The second floor offers a large Primary bedroom with walk-in and private full bath, 2 additional bedrooms, a full common bath and 2 unfinished bonus-room spaces with windows on the north and south side respectively. The unfinished lower level offers tremendous potential and includes a walkout. The grounds include a private backyard, composite deck, newer above-ground pool, and Kloter Farms shed. This is a rare opportunity and a Must See! New roof & newer heating.
Listing Courtesy of Coldwell Banker Realty
Our team consists of dedicated real estate professionals passionate about helping our clients achieve their goals. Every client receives personalized attention, expert guidance, and unparalleled service. Meet our team:

Broker/Owner
860-214-8008
Email
Broker/Owner
843-614-7222
Email
Associate Broker
860-383-5211
Email
Realtor®
860-919-7376
Email
Realtor®
860-538-7567
Email
Realtor®
860-222-4692
Email
Realtor®
860-539-5009
Email
Realtor®
860-681-7373
Email
Realtor®
860-249-1641
Email
Acres : 0.92
Appliances Included : Oven/Range, Microwave, Refrigerator, Dishwasher
Attic : Storage Space, Access Via Hatch
Basement : Full, Unfinished, Storage, Full With Walk-Out
Full Baths : 3
Half Baths : 1
Baths Total : 4
Beds Total : 4
City : Ellington
Cooling : Window Unit
County : Tolland
Elementary School : Per Board of Ed
Fireplaces : 1
Foundation : Concrete
Fuel Tank Location : In Basement
Garage Parking : Attached Garage
Garage Slots : 2
Description : In Subdivision, Lightly Wooded
Middle School : Ellington
Amenities : Golf Course
Neighborhood : N/A
Parcel : 2386346
Pool Description : Vinyl, Above Ground Pool
Postal Code : 06029
Roof : Asphalt Shingle
Additional Room Information : Foyer
Sewage System : Septic
SgFt Description : Public Records
Total SqFt : 2609
Tax Year : July 2024-June 2025
Total Rooms : 9
Watersource : Public Water Connected
weeb : RPR, IDX Sites, Realtor.com
Phone
860-384-7624
Address
20 Hopmeadow St, Unit 821, Weatogue, CT 06089