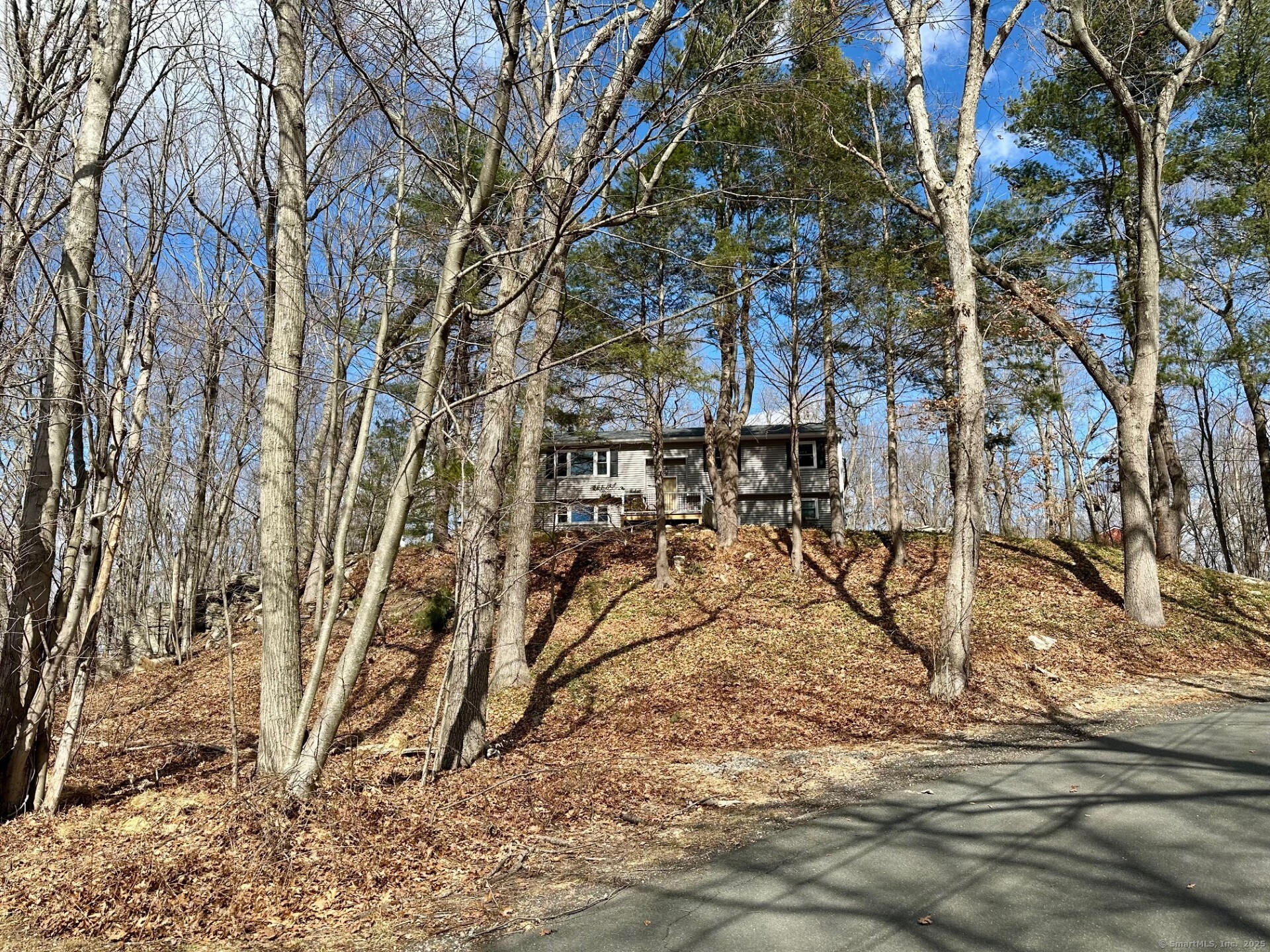
Bedrooms
Bathrooms
Sq Ft
Price
Shelton Connecticut
HIGHEST AND BEST DEADLINE SET FOR TUESDAY 3.11.25 AT NOON. Every inch of this home has been completely transformed, inside/out. From the roof, windows, and siding to the stylish new decks, garage doors, and Belgium block-lined paved driveway, HVAC, electric, kitchen, baths, generator and more -this home is move-in ready and built to impress. Be wowed upon entry by the warm, open floor plan with gorgeous hardwood floors, exposed wood beam, custom molding, and designer light fixtures. The kitchen? Absolutely fantastic w/granite countertops, a herringbone backsplash, and sleek stainless-steel appliances that make cooking a pleasure. The primary suite is a dream, featuring a luxurious full bathroom with a double-sized glass-enclosed shower, built-in niche for all your essentials, and a striking mix of oversized subway tiles and modern basketweave detail. The white trough sink and polished nickel fixtures give it a crisp, clean feel. The main hall bath is just as stylish, with subway tile, a niche and bold black grout for a fresh modern touch, plus a warm wood-toned vanity to tie it together. Downstairs boasts built-ins, shiplap accents, and a charming wood-burning fireplace-perfect for movie nights or game days. The laundry room features more shiplap detailing and is plumbed for a 1/2 bath, giving you the flexibility to add extra convenience. The oversized deck, circular patio with a charming stone fireplace, and a private level backyard complete this ideal packag
Listing Courtesy of Berkshire Hathaway NE Prop.
Our team consists of dedicated real estate professionals passionate about helping our clients achieve their goals. Every client receives personalized attention, expert guidance, and unparalleled service. Meet our team:

Broker/Owner
860-214-8008
Email
Broker/Owner
843-614-7222
Email
Associate Broker
860-383-5211
Email
Realtor®
860-919-7376
Email
Realtor®
860-538-7567
Email
Realtor®
860-222-4692
Email
Realtor®
860-539-5009
Email
Realtor®
860-681-7373
Email
Realtor®
860-249-1641
Email
Acres : 1.11
Appliances Included : Electric Range, Microwave, Refrigerator, Dishwasher
Attic : Pull-Down Stairs
Basement : Full, Fully Finished, Garage Access, Liveable Space
Full Baths : 2
Baths Total : 2
Beds Total : 3
City : Shelton
Cooling : Central Air, Split System, Zoned
County : Fairfield
Elementary School : Perry Hill
Fireplaces : 1
Foundation : Concrete
Fuel Tank Location : Above Ground
Garage Parking : Attached Garage, Paved, Driveway
Garage Slots : 2
Description : Lightly Wooded, Treed, Rocky, Level Lot, Sloping Lot, Cleared
Middle School : Per Board of Ed
Amenities : Golf Course, Medical Facilities, Playground/Tot Lot, Shopping/Mall
Neighborhood : N/A
Parcel : 289747
Total Parking Spaces : 6
Postal Code : 06484
Roof : Asphalt Shingle
Sewage System : Septic
SgFt Description : LIVABLE FINISHED SPACE
Total SqFt : 2322
Tax Year : July 2024-June 2025
Total Rooms : 7
Watersource : Public Water Connected
weeb : RPR, IDX Sites, Realtor.com
Phone
860-384-7624
Address
20 Hopmeadow St, Unit 821, Weatogue, CT 06089