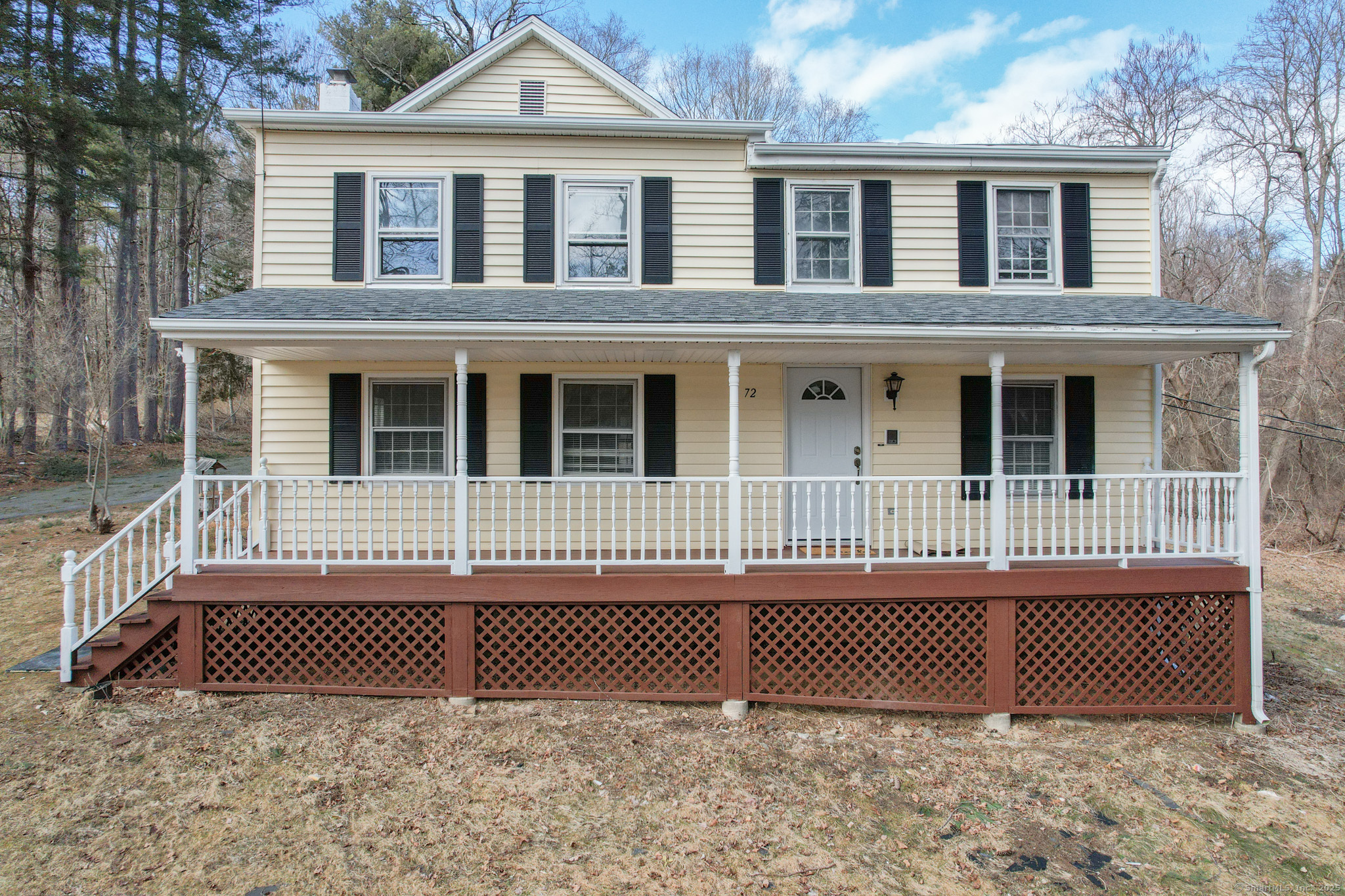
Bedrooms
Bathrooms
Sq Ft
Price
Harwinton Connecticut
Experience timeless luxury in this exquisitely renovated Colonial estate, set on a picturesque 2.59-acre lot with a potential subdivision opportunity (subject to town approval). This stunning 5-bedroom, 3-bathroom residence is designed for sophisticated living, offering a spacious main-level suite and an open-concept layout ideal for modern elegance. The grand living room features a refined fireplace, flowing seamlessly into the formal dining area, perfect for entertaining. The gourmet kitchen is a masterpiece, boasting sleek quartz countertops, premium stainless steel appliances, an oversized island, and a sunlit breakfast area. Rich gleaming hardwood floors grace the entire home, elevating its timeless charm. Outside, unwind on the inviting front porch, or retreat to the private patio (to be tiled) with an elegant covering, ideal for al fresco dining. The estate also features a heated detached garage with electricity, a substantial shed, and a breathtaking stone-walled storehouse. Located in a serene neighborhood, this extraordinary home offers unparalleled style, space, and the perfect blend of luxury, privacy and comfort.
Listing Courtesy of Berkshire Hathaway NE Prop.
Our team consists of dedicated real estate professionals passionate about helping our clients achieve their goals. Every client receives personalized attention, expert guidance, and unparalleled service. Meet our team:

Broker/Owner
860-214-8008
Email
Broker/Owner
843-614-7222
Email
Associate Broker
860-383-5211
Email
Realtor®
860-919-7376
Email
Realtor®
860-538-7567
Email
Realtor®
860-222-4692
Email
Realtor®
860-539-5009
Email
Realtor®
860-681-7373
Email
Realtor®
860-249-1641
Email
Acres : 2.59
Appliances Included : Gas Cooktop, Oven/Range, Refrigerator, Dishwasher, Washer, Dryer
Attic : Storage Space, Pull-Down Stairs
Basement : Full
Full Baths : 2
Half Baths : 1
Baths Total : 3
Beds Total : 4
City : Harwinton
Cooling : Ceiling Fans
County : Litchfield
Elementary School : Harwinton Consolidated
Fireplaces : 1
Foundation : Concrete, Masonry
Fuel Tank Location : In Basement
Garage Parking : Detached Garage
Garage Slots : 1
Description : Secluded, Corner Lot
Neighborhood : Scoville Hill
Parcel : 810132
Postal Code : 06791
Roof : Asphalt Shingle
Sewage System : Septic
Total SqFt : 2200
Tax Year : July 2024-June 2025
Total Rooms : 8
Watersource : Private Well
weeb : RPR, IDX Sites, Realtor.com
Phone
860-384-7624
Address
20 Hopmeadow St, Unit 821, Weatogue, CT 06089