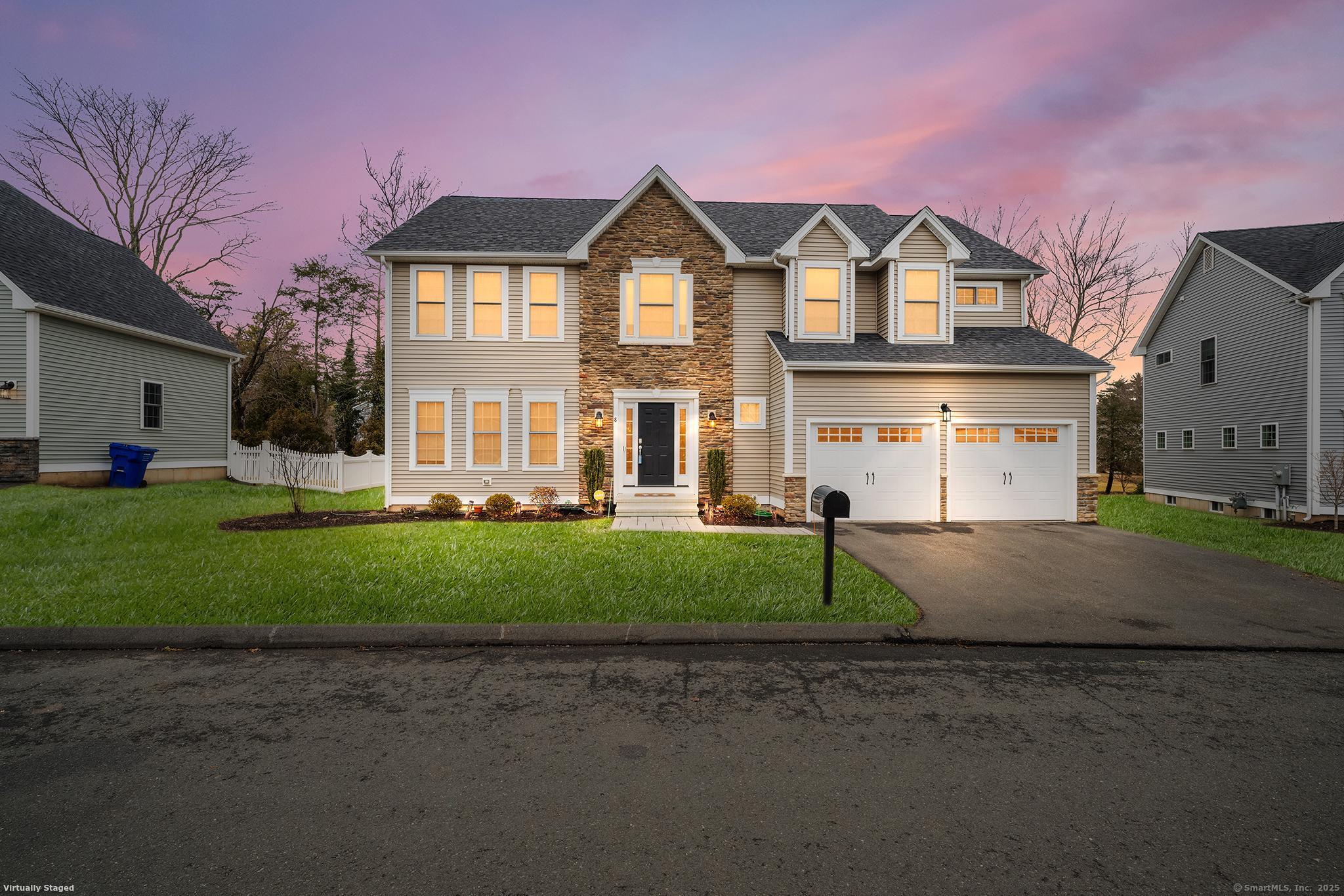
Bedrooms
Bathrooms
Sq Ft
Price
West Hartford Connecticut
Welcome to Gledhill Estates! This small community was built on the site of the old Gledhill Nursery in 2021. The developers kept the original walking trails from the nursery as open space for the community to enjoy. This Senator Pembrooke Grand plus model has been enlarged and modified which offers 4 very generous sized bedrooms, 3 1/2 baths, upstairs laundry room and closets galore. There is a center staircase and a rear staircase for easy access to the main floor. This open floor plan has an 8 ft island in the bright and airy kitchen with quartz countertops, tiled backsplash and upgraded appliances, a walk-in pantry, living room with gas fireplace, formal dining room (currently used as the family room) and an office. The very large basement is perfect for refinishing and is already plumbed for a 4th full bathroom. HOA covers all exterior landscaping maintenance and snow removal.
Listing Courtesy of Redfin Corporation
Our team consists of dedicated real estate professionals passionate about helping our clients achieve their goals. Every client receives personalized attention, expert guidance, and unparalleled service. Meet our team:

Broker/Owner
860-214-8008
Email
Broker/Owner
843-614-7222
Email
Associate Broker
860-383-5211
Email
Realtor®
860-919-7376
Email
Realtor®
860-538-7567
Email
Realtor®
860-222-4692
Email
Realtor®
860-539-5009
Email
Realtor®
860-681-7373
Email
Realtor®
860-249-1641
Email
Appliances Included : Oven/Range, Microwave, Range Hood, Refrigerator, Dishwasher, Disposal, Washer, Dryer
Association Fee Includes : Grounds Maintenance, Snow Removal, Road Maintenance
Attic : Access Via Hatch
Basement : Full
Full Baths : 3
Half Baths : 1
Baths Total : 4
Beds Total : 4
City : West Hartford
Cooling : Ceiling Fans, Central Air
County : Hartford
Elementary School : Norfeldt
Fireplaces : 1
Foundation : Concrete
Garage Parking : Attached Garage
Garage Slots : 2
Description : Zero Lot Line, Some Wetlands, In Subdivision, Lightly Wooded, Sloping Lot, On Cul-De-Sac
Middle School : Per Board of Ed
Amenities : Golf Course, Library, Medical Facilities, Park, Private School(s), Public Transportation, Shopping/Mall
Neighborhood : N/A
Parcel : 2695767
Postal Code : 06117
Property Information : Planned Unit Development
Roof : Asphalt Shingle
Sewage System : Public Sewer Connected
Total SqFt : 3274
Subdivison : Gledhill Estates
Tax Year : July 2024-June 2025
Total Rooms : 9
Watersource : Public Water Connected
weeb : RPR, IDX Sites, Realtor.com
Phone
860-384-7624
Address
20 Hopmeadow St, Unit 821, Weatogue, CT 06089