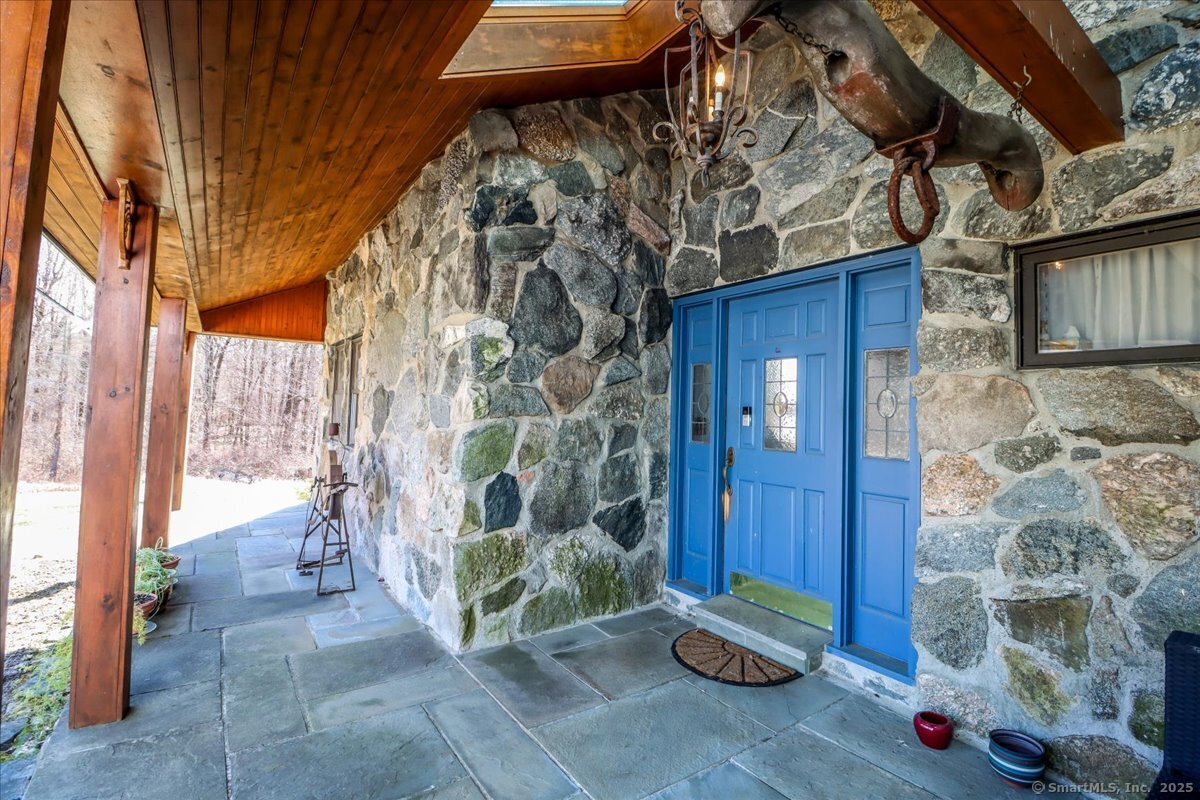
Bedrooms
Bathrooms
Sq Ft
Price
Newtown, Connecticut
Spectacular views unmatched by anywhere else in town! A sanctuary outside your door on unblemished natural habitat. Privacy and peace surround this beautiful three-bedroom, three-bathroom contemporary that is designed to soak up the sun's warmth and light. Fantastic flow to a spacious open floor plan with many cozy spots throughout. The kitchen opens onto a formal dining room and a rustic den with a bar/wood-burning stove. Amazing use of space with an upstairs that overlooks the first floor. So much room! Formal entryway. Main level den/office and full first-floor bathroom. Enjoy a crackling fire in the living room with huge windows looking out over wild fields. Step onto a large back deck and have coffee with the morning birds! Country living at the end of a winding lane. New skylights and flashing, outside doors to basement, replacement of a septic tank, garage drywall and railing repairs. Your slice of complete privacy. Close to town/schools/parks/shopping/stores/restaurants. Minutes from historic Main Street. Commute with ease. Quick access to I-84. This house is lonely without your laughter and bustle.
Listing Courtesy of Berkshire Hathaway NE Prop.
Our team consists of dedicated real estate professionals passionate about helping our clients achieve their goals. Every client receives personalized attention, expert guidance, and unparalleled service. Meet our team:

Broker/Owner
860-214-8008
Email
Broker/Owner
843-614-7222
Email
Associate Broker
860-383-5211
Email
Realtor®
860-919-7376
Email
Realtor®
860-538-7567
Email
Realtor®
860-222-4692
Email
Realtor®
860-539-5009
Email
Realtor®
860-681-7373
Email
Realtor®
860-249-1641
Email
Acres : 3
Appliances Included : Oven/Range, Microwave, Range Hood, Refrigerator, Washer, Dryer
Attic : Storage Space, Floored, Pull-Down Stairs
Basement : Partial, Hatchway Access, Interior Access, Partially Finished, Concrete Floor
Full Baths : 3
Baths Total : 3
Beds Total : 3
City : Newtown
Cooling : Ceiling Fans
County : Fairfield
Elementary School : Per Board of Ed
Fireplaces : 3
Foundation : Concrete
Garage Parking : Attached Garage
Garage Slots : 2
Description : Secluded, Lightly Wooded, Borders Open Space, Level Lot, On Cul-De-Sac, Open Lot
Neighborhood : Head of Meadow
Parcel : 204314
Postal Code : 06470
Roof : Shingle
Sewage System : Septic
Total SqFt : 2822
Tax Year : July 2024-June 2025
Total Rooms : 9
Watersource : Private Well
weeb : RPR, IDX Sites, Realtor.com
Phone
860-384-7624
Address
20 Hopmeadow St, Unit 821, Weatogue, CT 06089