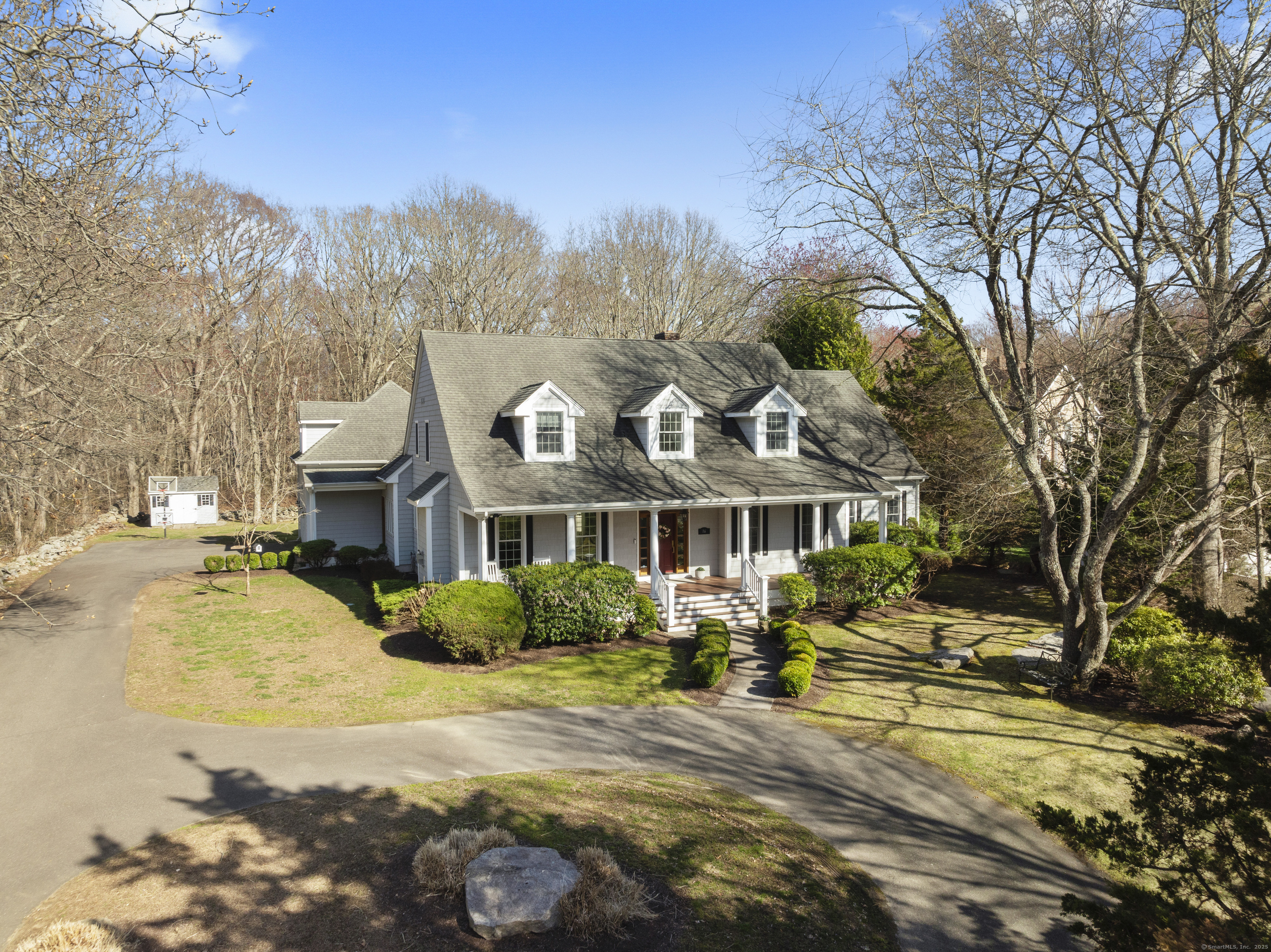
Bedrooms
Bathrooms
Sq Ft
Price
Waterford, Connecticut
Welcome to the serene cul-de-sac of 16 Perkins Farm Road, an expansive Cape Cod style that blends elegance with comfort. The professionally landscaped paths lead to a welcoming front porch and into a grand foyer with custom woodwork. High ceilings and gleaming hardwood floors enhance the open feel, while a formal dining room with fireplace, gourmet kitchen, and family room with a two-story stone fireplace create a perfect setting for both family life and entertaining. The main level includes convenient laundry, half bath, and private en-suite bedroom. The second story offers three bedrooms, two connect to a Jack & Jill bathroom, and a large bonus room offering flex space with many options. Outdoor living is a joy with a covered front porch and a bluestone patio in the backyard perfect for entertaining on summer nights. This stunning home, rich in details and upgrades, is a lifestyle opportunity not to be missed. Minutes to Waterford Beach. 2 Hours to Boston and NYC.
Listing Courtesy of William Pitt Sotheby's Int'l
Our team consists of dedicated real estate professionals passionate about helping our clients achieve their goals. Every client receives personalized attention, expert guidance, and unparalleled service. Meet our team:

Broker/Owner
860-214-8008
Email
Broker/Owner
843-614-7222
Email
Associate Broker
860-383-5211
Email
Realtor®
860-919-7376
Email
Realtor®
860-538-7567
Email
Realtor®
860-222-4692
Email
Realtor®
860-539-5009
Email
Realtor®
860-681-7373
Email
Realtor®
860-249-1641
Email
Acres : 1.6
Appliances Included : Oven/Range, Microwave, Refrigerator, Dishwasher, Washer, Dryer
Association Fee Includes : Grounds Maintenance
Attic : Walk-up
Basement : Full, Unfinished, Full With Hatchway
Full Baths : 3
Half Baths : 1
Baths Total : 4
Beds Total : 4
City : Waterford
Cooling : Central Air
County : New London
Elementary School : Great Neck
Fireplaces : 2
Foundation : Concrete
Fuel Tank Location : In Basement
Garage Parking : Attached Garage, Paved, Driveway
Garage Slots : 2
Description : Lightly Wooded, Level Lot, On Cul-De-Sac
Middle School : Clark Lane
Amenities : Golf Course, Health Club, Library, Medical Facilities, Shopping/Mall
Neighborhood : Great Neck
Parcel : 2491518
Total Parking Spaces : 4
Postal Code : 06385
Roof : Shingle, Gable
Additional Room Information : Bonus Room, Foyer, Laundry Room
Sewage System : Public Sewer Connected
Total SqFt : 4306
Tax Year : July 2024-June 2025
Total Rooms : 9
Watersource : Public Water Connected
weeb : RPR, IDX Sites, Realtor.com
Phone
860-384-7624
Address
20 Hopmeadow St, Unit 821, Weatogue, CT 06089