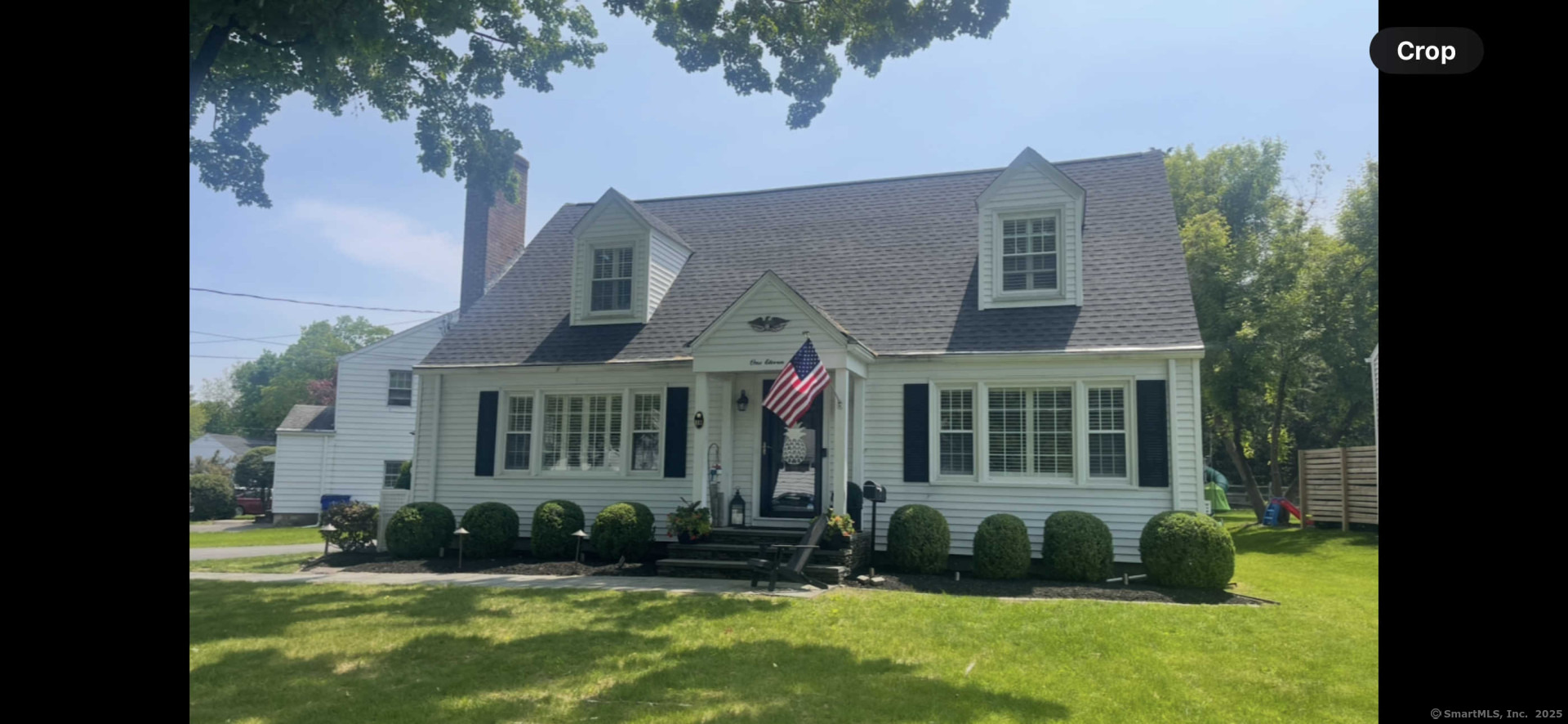
Bedrooms
Bathrooms
Sq Ft
Price
West Hartford Connecticut
Charming single family home located at 111 Montclair Dr in West Hartford, CT.,in the highly sought after Horseshoe neighborhood. Very close to the center. This 1950s-built property offers 3 bathrooms, 2 stories, and a spacious finished area of 2,114 sq.ft. 1 Bdrm and full bath on the first floor. Finished basement with lots of storage. Central AC.Hardwood floors throughout. Primary bdrm & bathroom on 2nd floor with newly renovated en suite bathroom with heated floors. Plantation shutters throughout entire house. First floor laundry room. All stainless steel kitchen appliances and Gas stove. LIving room with gas fireplace. Fully fenced in back yard. Spacious driveway with attached 2 car garage. All new privacy deck. Installed landscape lighting to highlight this classic Cape. Situated on a generous lot size of 13,068 sq.ft., this home boasts ample outdoor space for entertaining or relaxing. With a classic design and well-maintained interior, this property is perfect for families or individuals looking for a cozy and inviting place to call home. Don't miss the opportunity to own this lovely West Hartford residence.
Listing Courtesy of Derek Greene
Our team consists of dedicated real estate professionals passionate about helping our clients achieve their goals. Every client receives personalized attention, expert guidance, and unparalleled service. Meet our team:

Broker/Owner
860-214-8008
Email
Broker/Owner
843-614-7222
Email
Associate Broker
860-383-5211
Email
Realtor®
860-919-7376
Email
Realtor®
860-538-7567
Email
Realtor®
860-222-4692
Email
Realtor®
860-539-5009
Email
Realtor®
860-681-7373
Email
Realtor®
860-249-1641
Email
Acres : 0.3
Appliances Included : Gas Cooktop, Microwave, Refrigerator, Dishwasher, Disposal, Instant Hot Water Tap, Washer, Dryer
Attic : Access Via Hatch
Basement : Full, Heated, Sump Pump, Storage, Fully Finished, Liveable Space
Full Baths : 3
Baths Total : 3
Beds Total : 4
City : West Hartford
Cooling : Ceiling Fans, Central Air
County : Hartford
Elementary School : Bugbee
Fireplaces : 1
Foundation : Concrete
Garage Parking : Detached Garage, Driveway
Garage Slots : 2
Description : Fence - Full, Professionally Landscaped
Middle School : King Philip
Neighborhood : N/A
Parcel : 1902382
Total Parking Spaces : 4
Postal Code : 06107
Roof : Asphalt Shingle
Sewage System : Public Sewer Connected
SgFt Description : owner verified
Total SqFt : 2142
Tax Year : July 2024-June 2025
Total Rooms : 8
Watersource : Public Water Connected
weeb : RPR, IDX Sites, Realtor.com
Phone
860-384-7624
Address
20 Hopmeadow St, Unit 821, Weatogue, CT 06089