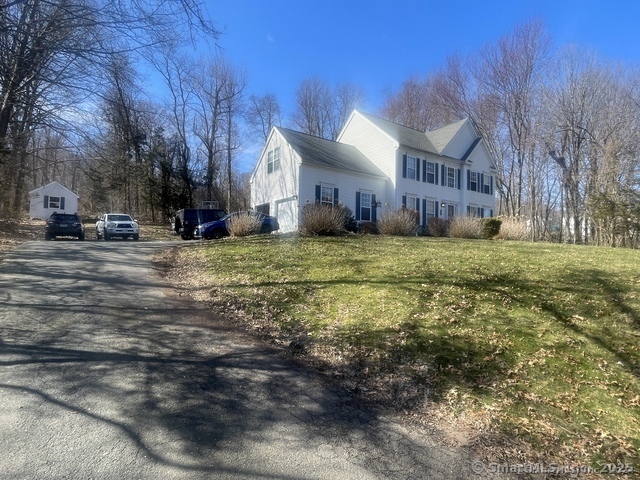
Bedrooms
Bathrooms
Sq Ft
Per Month
Hamden Connecticut
Spacious colonial offering an updated kitchen with a half bath, stainless steel appliances and open space to a formal dining area with a fireplace. Sliding doors off of the dining room lead to a deck to relax in the private backyard. The first bedroom is located on the main floor off of dining room. The living room has natural light and high ceiling in the front foyer where the stairs lead you to the upper level. The master bedroom suite is located on upper level and features: Master bathroom with a whirlpool tub and stall shower. Walk in closet and hardwood floors. The washer/dryer is located on second floor foyer. A full bathroom is also right off of the foyer. Three additional bedrooms are on the second level. The lower level has been finished and features a half bathroom, would be great as an entertainment room or 6th bedroom. The two car garage and long driveway with parking spaces gives plenty of room to park multiple vehicles. This amazing house rental is sitting on almost an acre of land!
Listing Courtesy of Farnam Realty Group
Our team consists of dedicated real estate professionals passionate about helping our clients achieve their goals. Every client receives personalized attention, expert guidance, and unparalleled service. Meet our team:

Broker/Owner
860-214-8008
Email
Broker/Owner
843-614-7222
Email
Associate Broker
860-383-5211
Email
Realtor®
860-919-7376
Email
Realtor®
860-538-7567
Email
Realtor®
860-222-4692
Email
Realtor®
860-539-5009
Email
Realtor®
860-681-7373
Email
Realtor®
860-249-1641
Email
Acres : 0.93
Appliances Included : Oven/Range, Microwave, Refrigerator, Dishwasher, Washer, Dryer
Basement : Full
Full Baths : 2
Half Baths : 2
Baths Total : 4
Beds Total : 5
City : Hamden
Cooling : Central Air
County : New Haven
Elementary School : Per Board of Ed
Fireplaces : 1
Garage Parking : Attached Garage, Paved, Off Street Parking, Driveway
Garage Slots : 2
Description : Secluded, Interior Lot, Treed
Middle School : Per Board of Ed
Neighborhood : N/A
Parcel : 1145031
Total Parking Spaces : 6
Pets : Per owner's discretion
Pets Allowed : Restrictions
Postal Code : 06518
Sewage System : Septic
SgFt Description : Per owner - The lower level is now fully finished with a 1/2 bath (600 sq ft)
Total SqFt : 2800
Total Rooms : 8
Watersource : Public Water Connected
weeb : RPR, IDX Sites, Realtor.com
Phone
860-384-7624
Address
20 Hopmeadow St, Unit 821, Weatogue, CT 06089