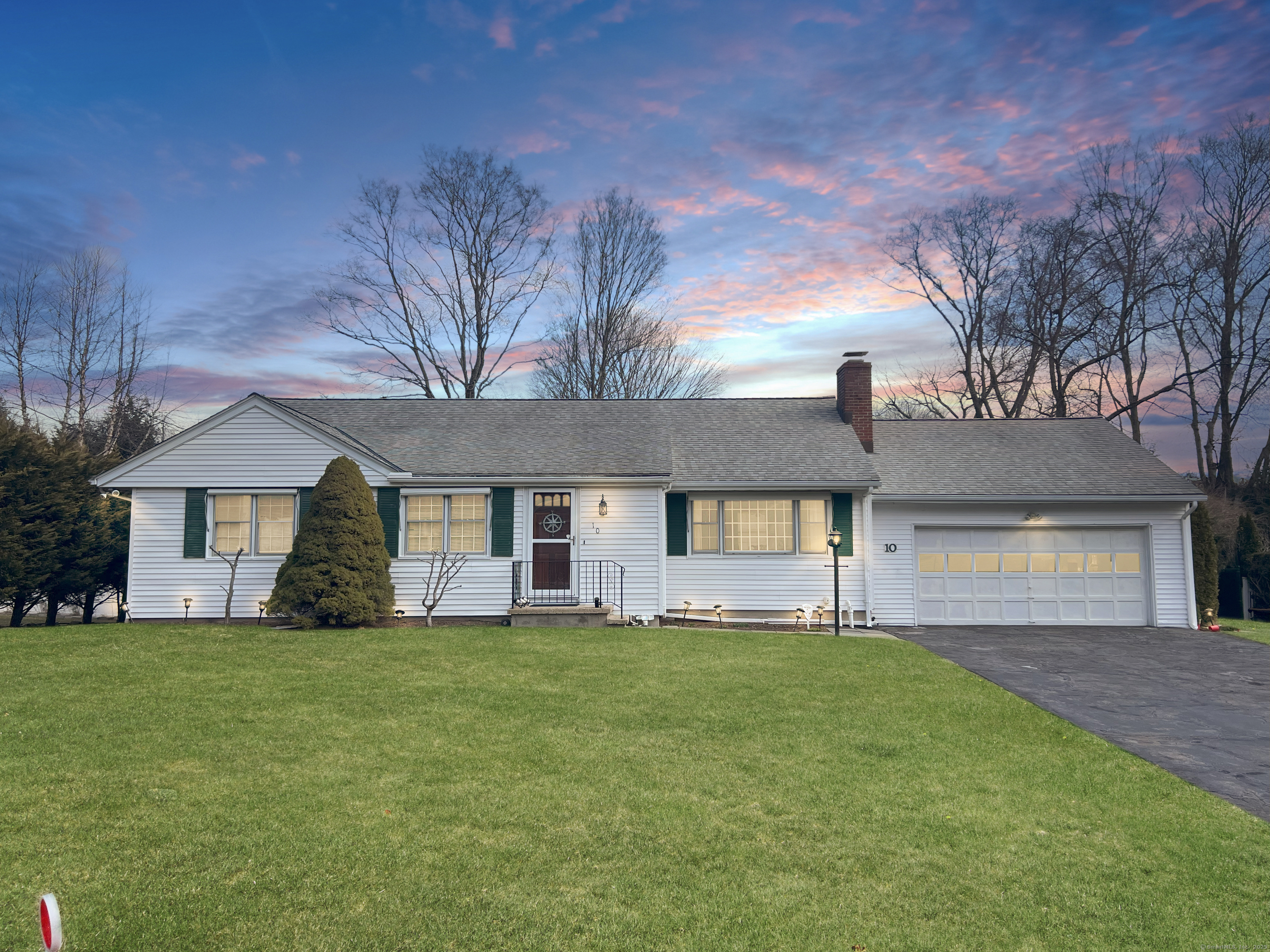
Bedrooms
Bathrooms
Sq Ft
Price
Norwalk Connecticut
Tucked away in a private, park-like setting, this charming Silvermine retreat offers a rare blend of tranquility and prime location. Just steps from GrayBarns, the Silvermine Art Guild, and Silvermine Market, this home is perfect for retirees, empty nesters, or first-time homeowners. And for those with a vision, the perfectly level acreage offers an incredible opportunity to expand-bump up, build out, and create your dream home. Inside, natural light pours in through two skylights in the vaulted kitchen, illuminating the gleaming hardwood floors. An architecturally designed staircase graces the foyer, adding to the home's character. With 1,434 sq. ft. of main-level living space plus a bright, finished 1,100 sq. ft. lower level, there's plenty of room to live and grow. Morning sunshine warms the back of the house, while the front basks in golden light from mid-morning to dusk, creating a welcoming glow throughout the day. Step outside to a beautiful backyard retreat, complete with a patio and a covered permanent awning, perfect for year-round enjoyment. Storage is abundant, with a full-house attic, a heated garage on a separate zone, a tool shed, a tree fort, and two additional outdoor storage spaces-ideal for gardening tools, hoses, and more. But perhaps the most breathtaking feature is the uninterrupted sunrise-to-sunset views that make every day feel special. And with the New Canaan line just two houses away, this location offers the best of both worlds-
Listing Courtesy of Camelot Real Estate
Our team consists of dedicated real estate professionals passionate about helping our clients achieve their goals. Every client receives personalized attention, expert guidance, and unparalleled service. Meet our team:

Broker/Owner
860-214-8008
Email
Broker/Owner
843-614-7222
Email
Associate Broker
860-383-5211
Email
Realtor®
860-919-7376
Email
Realtor®
860-538-7567
Email
Realtor®
860-222-4692
Email
Realtor®
860-539-5009
Email
Realtor®
860-681-7373
Email
Realtor®
860-249-1641
Email
Acres : 0.34
Appliances Included : Oven/Range, Refrigerator, Dishwasher
Attic : Pull-Down Stairs
Basement : Full, Storage, Garage Access, Interior Access, Partially Finished, Liveable Space, Full With Walk-Out
Full Baths : 3
Baths Total : 3
Beds Total : 3
City : Norwalk
Cooling : Window Unit
County : Fairfield
Elementary School : Silvermine
Fireplaces : 1
Foundation : Block
Fuel Tank Location : Above Ground
Garage Parking : Attached Garage
Garage Slots : 2
Description : Fence - Wood, Fence - Partial, Fence - Privacy, In Subdivision, Level Lot, Open Lot
Middle School : Per Board of Ed
Amenities : Golf Course, Health Club, Paddle Tennis, Playground/Tot Lot, Public Transportation
Neighborhood : Silvermine
Parcel : 245793
Postal Code : 06850
Roof : Wood Shingle, Shingle
Additional Room Information : Bonus Room, Breezeway, Exercise Room, Foyer, Gym, Laundry Room, Mud Room, Workshop
Sewage System : Septic
Total SqFt : 2534
Tax Year : July 2024-June 2025
Total Rooms : 5
Watersource : Public Water In Street
weeb : RPR, IDX Sites, Realtor.com
Phone
860-384-7624
Address
20 Hopmeadow St, Unit 821, Weatogue, CT 06089