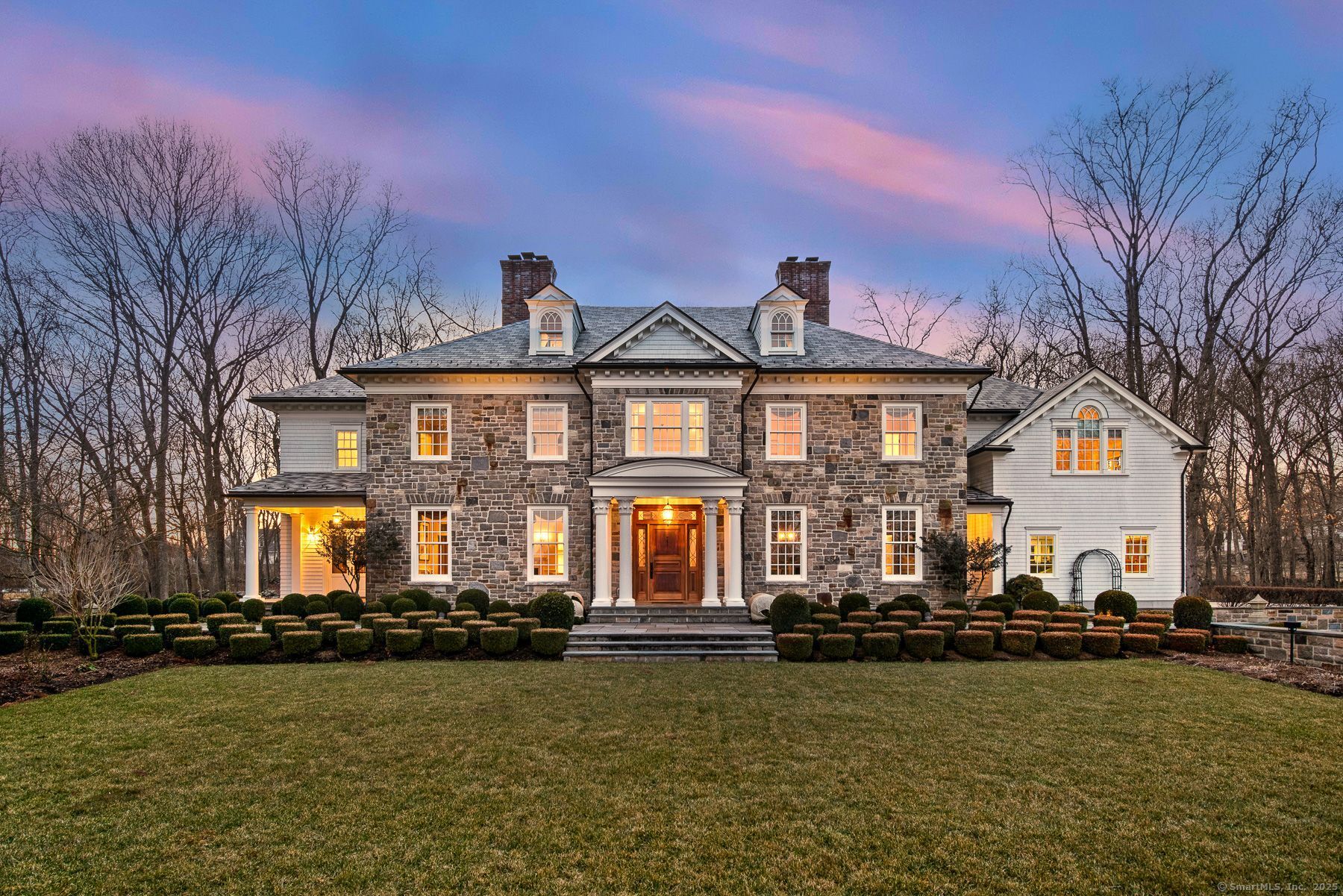
Bedrooms
Bathrooms
Sq Ft
Price
Stonington Connecticut
Privacy meets Proximity!! Make Stonington your summer, seasonal or year round home with beaches, Stonington Harbor, golf and tennis, sailing clubs, museums, boutiques and dining all just 5 minutes away! This stunning home, just 14 years old, is in a private setting and was thoughtfully designed by the owners with noted architect, William Kleinmann, who has seamlessly combined stylish modern day conveniences with the classic charm of an English estate complete with first floor 10 ft ceilings and five ensuites for entertaining guests. The house features spacious and light filled rooms, custom finishes throughout with dining and relaxing porches to capture the morning sun or afternoon shade and a 60 ft bluestone terrace providing seamless entertaining both inside and out with French doors leading to an enchanting nearly four acres of mature wrap around lawns, gardens and woodland. Enjoy a chef's kitchen complete with an eat in dining space that overlooks the beautifully landscaped and wooded lawn as well as a six burner Wolf cooktop complete with a grill to conjure up meals that delight. For the serious entertainer, there is also a large butler's pantry strategically located between the dining room and the kitchen. There are ample spaces for the entire family including a living room and separate family room, a library for reading, working or just enjoying the afternoon sun, a sun filled home gym with bath & easy access to outdoors. Begin your Summer memories now!
Listing Courtesy of Mott & Chace Sotheby's Intl Rt
Our team consists of dedicated real estate professionals passionate about helping our clients achieve their goals. Every client receives personalized attention, expert guidance, and unparalleled service. Meet our team:

Broker/Owner
860-214-8008
Email
Broker/Owner
843-614-7222
Email
Associate Broker
860-383-5211
Email
Realtor®
860-919-7376
Email
Realtor®
860-538-7567
Email
Realtor®
860-222-4692
Email
Realtor®
860-539-5009
Email
Realtor®
860-681-7373
Email
Realtor®
860-249-1641
Email
Acres : 3.85
Appliances Included : Gas Cooktop, Wall Oven, Range Hood, Refrigerator, Dishwasher, Washer, Dryer
Attic : Unfinished, Walk-up
Basement : Full, Partially Finished
Full Baths : 6
Half Baths : 1
Baths Total : 7
Beds Total : 5
City : Stonington
Cooling : Central Air, Zoned
County : New London
Elementary School : Per Board of Ed
Fireplaces : 4
Foundation : Concrete
Fuel Tank Location : In Ground
Garage Parking : Attached Garage, Off Street Parking, Driveway
Garage Slots : 2
Handicap : Hallways 36+ Inches Wide, Multiple Entries/Exits
Description : Lightly Wooded, Level Lot, Cleared
Amenities : Golf Course, Health Club, Library, Medical Facilities, Park, Private School(s), Public Rec Facilities
Neighborhood : Quiambaug
Parcel : 2515577
Total Parking Spaces : 6
Postal Code : 06378
Roof : Other
Additional Room Information : Exercise Room, Foyer, Laundry Room, Mud Room, Wine Cellar
Sewage System : Septic
SgFt Description : 5, 891 square ft of lovely above ground space. Lwr Level, partially above grade is not reflected here
Total SqFt : 5891
Tax Year : July 2024-June 2025
Total Rooms : 13
Watersource : Private Well
weeb : RPR, IDX Sites, Realtor.com
Phone
860-384-7624
Address
20 Hopmeadow St, Unit 821, Weatogue, CT 06089