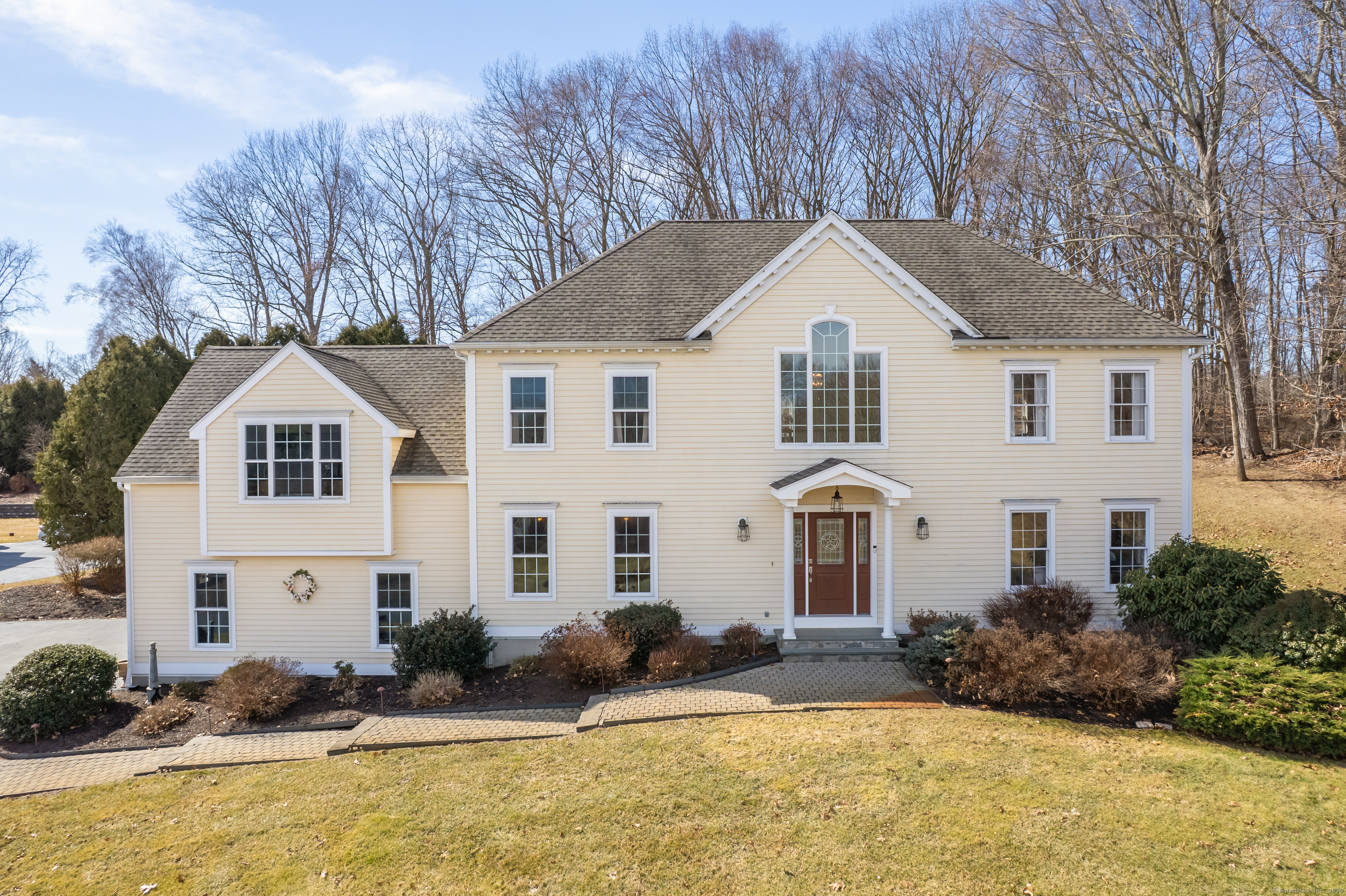
Bedrooms
Bathrooms
Sq Ft
Price
Madison Connecticut
Multiple Offers-Highest/Best due by Monday (3/24) 8pm. Situated in a desirable subdivision close to town, beaches, shopping, and schools, this beautifully maintained center hall Colonial blends timeless charm with modern convenience. The main floor welcomes you with a formal dining room and living room that frame the foyer, creating a sophisticated yet warm ambiance. The eat-in kitchen, complete with stainless steel appliances & a cozy breakfast nook, flows effortlessly into the family room, where a vaulted ceiling & gas fireplace create a stunning focal point. A bright four-season sunroom extends off this space, providing a serene retreat year-round. Additionally, a dedicated private office and a convenient powder room complete the main level. Upstairs, the spacious primary suite features a tray ceiling, walk-in closet and a luxurious ensuite bath with a large walk-in shower. Two additional generously sized bedrooms, another full bath, and well-placed laundry add to the home's thoughtful layout. The versatile bonus room on this level, featuring a large closet, offers exceptional flexibility-whether as a potential fourth bedroom, guest suite, or recreational space-with the potential to create a private entrance if desired. Outside, the professionally landscaped grounds are effortlessly maintained with a full irrigation system, ensuring curb appeal year-round. Offering comfort, and functionality, this stunning home is nestled in one of Madison's most sought-after neighborhoods
Listing Courtesy of Coldwell Banker Realty
Our team consists of dedicated real estate professionals passionate about helping our clients achieve their goals. Every client receives personalized attention, expert guidance, and unparalleled service. Meet our team:

Broker/Owner
860-214-8008
Email
Broker/Owner
843-614-7222
Email
Associate Broker
860-383-5211
Email
Realtor®
860-919-7376
Email
Realtor®
860-538-7567
Email
Realtor®
860-222-4692
Email
Realtor®
860-539-5009
Email
Realtor®
860-681-7373
Email
Realtor®
860-249-1641
Email
Acres : 0.99
Appliances Included : Electric Cooktop, Wall Oven, Microwave, Refrigerator, Dishwasher, Disposal
Attic : Access Via Hatch
Basement : Full, Storage, Interior Access, Concrete Floor, Full With Hatchway
Full Baths : 2
Half Baths : 1
Baths Total : 3
Beds Total : 3
City : Madison
Cooling : Central Air
County : New Haven
Elementary School : Kathleen H. Ryerson
Fireplaces : 1
Foundation : Concrete
Fuel Tank Location : In Basement
Garage Parking : Attached Garage
Garage Slots : 2
Description : Lightly Wooded, Professionally Landscaped
Middle School : Polson
Amenities : Golf Course, Health Club, Library, Medical Facilities, Park, Public Rec Facilities, Shopping/Mall, Tennis Courts
Neighborhood : N/A
Parcel : 1158016
Postal Code : 06443
Roof : Asphalt Shingle
Additional Room Information : Bonus Room, Foyer
Sewage System : Septic
Total SqFt : 3137
Tax Year : July 2024-June 2025
Total Rooms : 8
Watersource : Private Well
weeb : RPR, IDX Sites, Realtor.com
Phone
860-384-7624
Address
20 Hopmeadow St, Unit 821, Weatogue, CT 06089