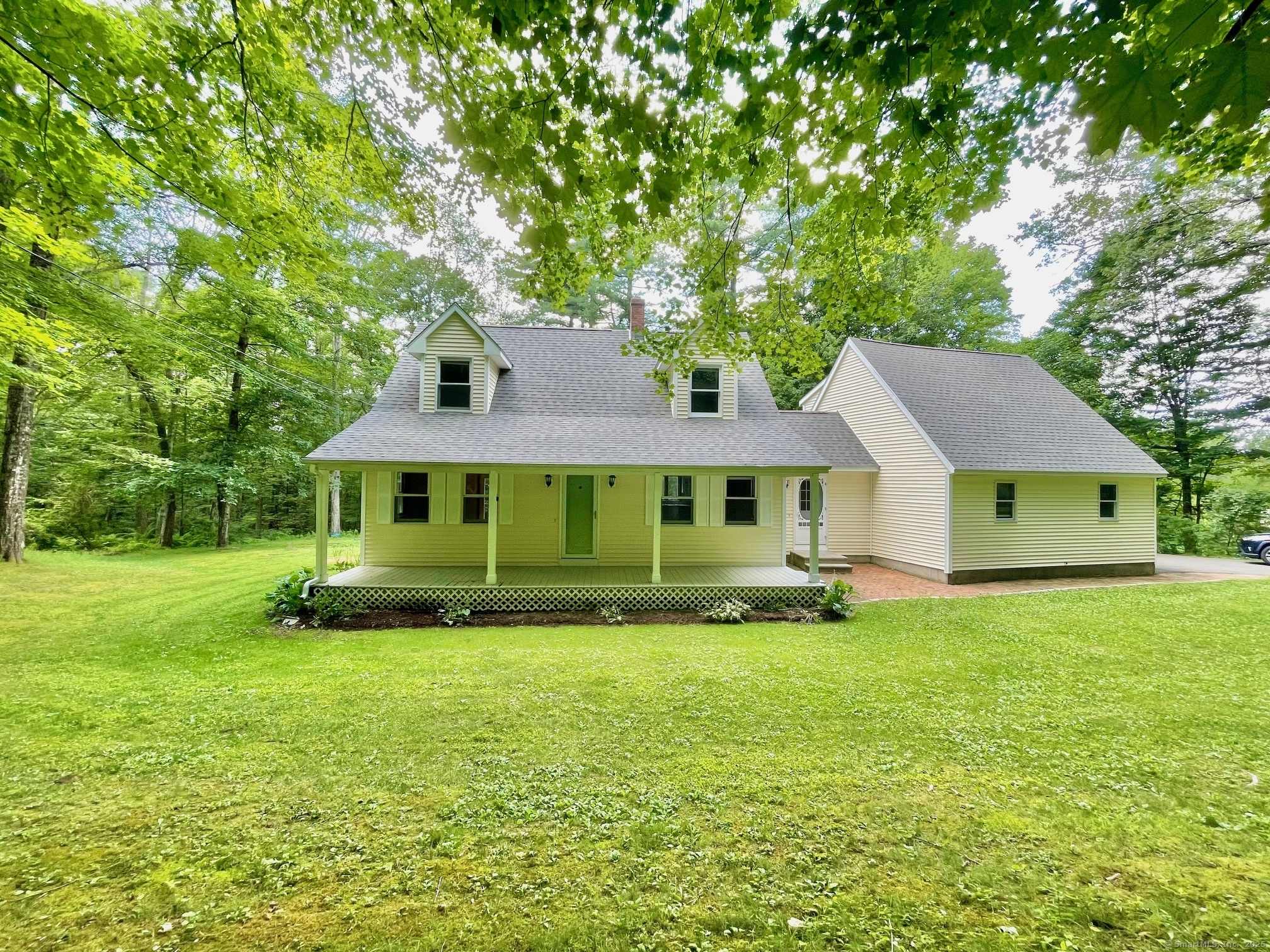
Bedrooms
Bathrooms
Sq Ft
Price
Stafford, Connecticut
Step inside to discover a beautifully refreshed Cape style residence that blends timeless curb appeal with modern comfort. The expansive front porch welcomes you - perfect for morning coffee or relaxing with an evening breeze. Step through the front door and you'll find bright freshly painted interiors complemented by warm wood flooring on the main level. The living and dining areas flow easily with the lovely kitchen open to the dining room, ideal for both everyday living and entertaining. The living room opens to a rear deck that overlooks a serene private wooded backyard - a peaceful scene for dinners outside or recreation. The main level offers a full bathroom. Upstairs, three second floor bedrooms feature brand new carpeting, creating cozy personal retreats. The new roof is a great bonus feature. The attached two car garage adds practicality, while the unfinished basement offers a blank canvas for expansion - from a home gym or office to extra storage or recreation space.
Listing Courtesy of RE/MAX Right Choice
Our team consists of dedicated real estate professionals passionate about helping our clients achieve their goals. Every client receives personalized attention, expert guidance, and unparalleled service. Meet our team:

Broker/Owner
860-214-8008
Email
Broker/Owner
843-614-7222
Email
Associate Broker
860-383-5211
Email
Realtor®
860-919-7376
Email
Realtor®
860-538-7567
Email
Realtor®
860-222-4692
Email
Realtor®
860-539-5009
Email
Realtor®
860-681-7373
Email
Realtor®
860-249-1641
Email
Acres : 1.02
Appliances Included : Oven/Range, Refrigerator
Attic : Access Via Hatch
Bank Owned : 1
Basement : Full, Unfinished, Full With Hatchway
Full Baths : 2
Baths Total : 2
Beds Total : 3
City : Stafford
Cooling : Central Air
County : Tolland
Elementary School : Stafford
Foundation : Concrete
Fuel Tank Location : In Basement
Garage Parking : Attached Garage
Garage Slots : 2
Description : Lightly Wooded
Middle School : Stafford
Neighborhood : N/A
Parcel : 2342273
Postal Code : 06076
Roof : Asphalt Shingle
Sewage System : Septic
Total SqFt : 1706
Tax Year : July 2025-June 2026
Total Rooms : 6
Watersource : Private Well
weeb : RPR, IDX Sites, Realtor.com
Phone
860-384-7624
Address
20 Hopmeadow St, Unit 821, Weatogue, CT 06089