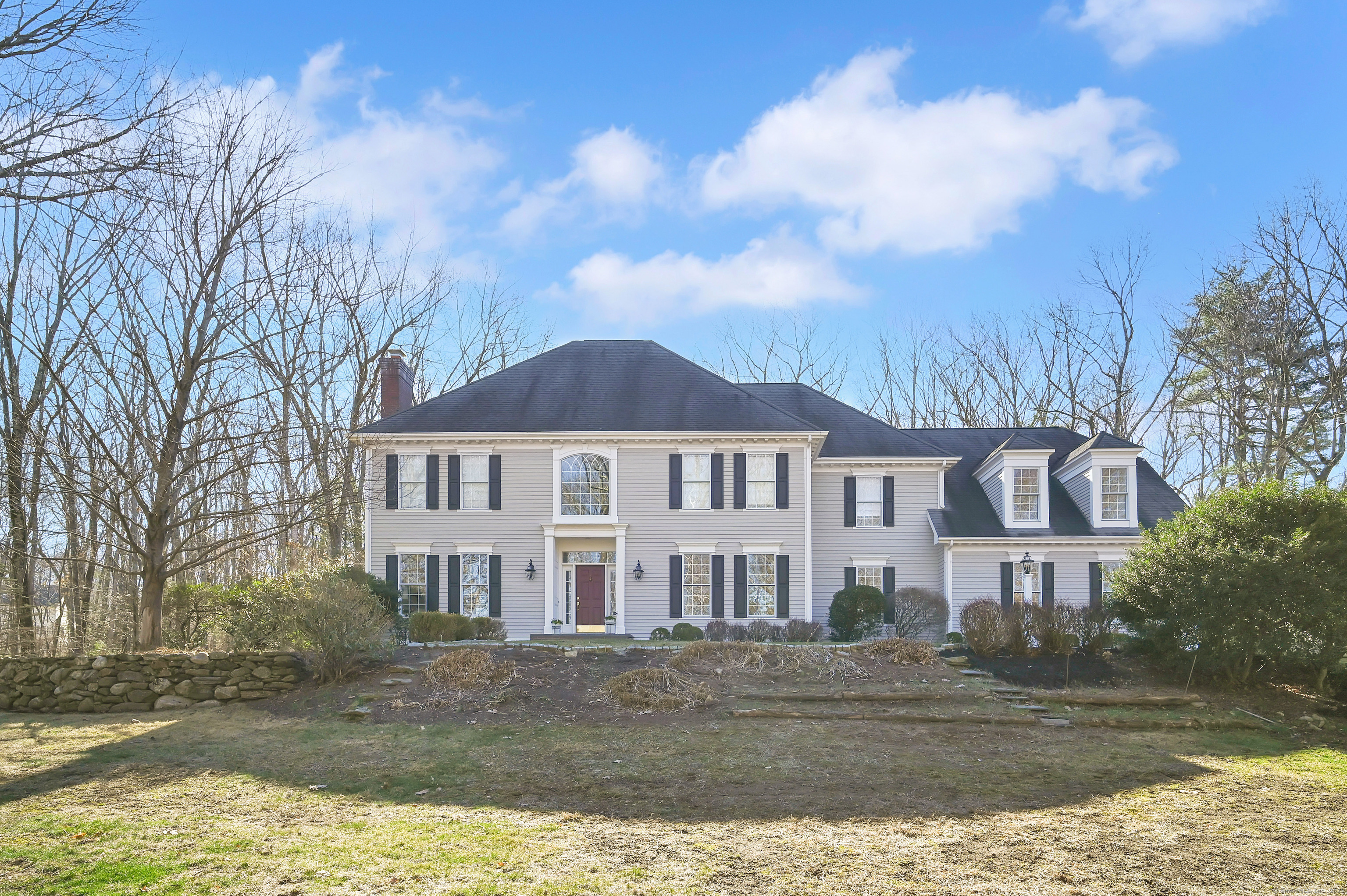
Bedrooms
Bathrooms
Sq Ft
Price
Canton, Connecticut
Welcome to 66 High Valley Drive - the dream home you've been waiting for! Tucked away in a highly desirable neighborhood in North Canton. The original owners had this home custom-built and have carefully maintained it over the years. This beautiful home has 4 spacious bedrooms, 3 full baths, and 2 half baths, offering a total of 4,003 square feet of living space on a picturesque 2.13-acre lot. Enter the front door into a grand foyer featuring vaulted ceilings and a "T-Shape" staircase. There is a stunning formal living room with a fireplace. The formal dining room features a lovely wainscoting and crown molding. The spacious eat in kitchen opens into the family room, featuring granite countertops, a large island, Sub-Zero refrigerator, gas stove, and plenty of cabinet space. The family room features a stunning floor to ceiling stone fireplace and custom built-in bookcases. Sliding glass doors from both the family room and kitchen open out to a spacious deck. Home office and two half bathrooms complete the first floor. Upstairs, the primary bedroom suite features a tray ceiling, walk-in closet and lovely bathroom. A secondary bedroom is complete with an ensuite bathroom. The two additional bedrooms share a private bathroom. There is a separate laundry room and a generous size entertainment room featuring vaulted ceilings. The entire home has impressive 9-foot ceilings with crown molding and hardwood floors throughout. The owner
Listing Courtesy of Coldwell Banker Realty
Our team consists of dedicated real estate professionals passionate about helping our clients achieve their goals. Every client receives personalized attention, expert guidance, and unparalleled service. Meet our team:

Broker/Owner
860-214-8008
Email
Broker/Owner
843-614-7222
Email
Associate Broker
860-383-5211
Email
Realtor®
860-919-7376
Email
Realtor®
860-538-7567
Email
Realtor®
860-222-4692
Email
Realtor®
860-539-5009
Email
Realtor®
860-681-7373
Email
Realtor®
860-249-1641
Email
Acres : 2.13
Appliances Included : Subzero, Dishwasher, Disposal
Attic : Pull-Down Stairs
Basement : Full, Unfinished, Garage Access
Full Baths : 3
Half Baths : 2
Baths Total : 5
Beds Total : 4
City : Canton
Cooling : Ceiling Fans, Central Air
County : Hartford
Elementary School : Cherry Brook Primary
Fireplaces : 2
Foundation : Concrete
Fuel Tank Location : In Basement
Garage Parking : Attached Garage
Garage Slots : 3
Description : Secluded, Treed
Middle School : Canton
Neighborhood : North Canton
Parcel : 506885
Postal Code : 06019
Roof : Asphalt Shingle
Additional Room Information : Foyer, Laundry Room
Sewage System : Septic
Total SqFt : 4003
Tax Year : July 2024-June 2025
Total Rooms : 9
Watersource : Private Well
weeb : RPR, IDX Sites, Realtor.com
Phone
860-384-7624
Address
20 Hopmeadow St, Unit 821, Weatogue, CT 06089