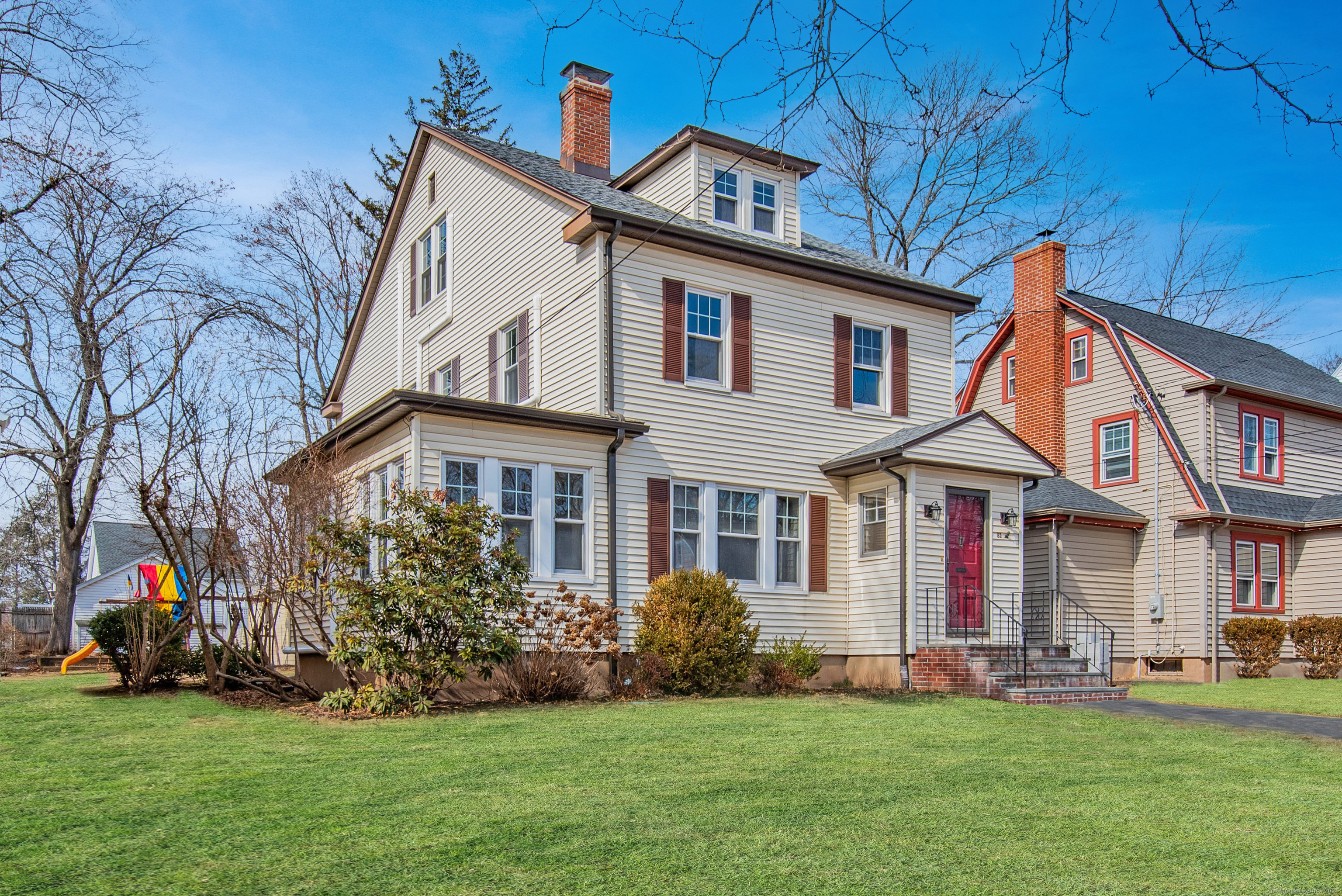
Bedrooms
Bathrooms
Sq Ft
Price
West Hartford Connecticut
Welcome Home to 83 Penn Drive...Discover timeless charm and modern convenience in this spacious 5-bedroom Colonial, perfectly positioned with sunny eastern exposure in the sought-after Morley neighborhood! Featuring high ceilings and gleaming hardwood floors, the expansive living room flows seamlessly into a heated sunroom-ideal for a playroom or home office. Entertaining is a breeze in the impressive 20' x 13' dining room, perfect for hosting family gatherings or the entire soccer team's pasta night! The updated kitchen boasts quartz countertops, stainless steel appliances, abundant cabinetry, and a walk-in pantry with a pocket door. Upstairs, you'll find three generously sized bedrooms and a beautifully remodeled full bath with double sinks. The third floor offers two additional bedrooms and potential to easily add a full bath. The partially finished lower level expands your living space with a rec room, full bath, and laundry area. Upgrades include new mini-split AC systems throughout the home and garages (2020), a natural gas furnace (2008), replacement windows, and 200-amp electrical service with a generator hookup. Fresh paint and refinished hardwood floors add to the home's move-in-ready appeal. Step outside to enjoy the inviting backyard, complete with a patio and playscape. Great neighborhood location just a quick stroll to Morley School & playground, nearby access to the scenic Trout Brook Trail & an easy walk to WH Center & Blue Back Square!
Listing Courtesy of KW Legacy Partners
Our team consists of dedicated real estate professionals passionate about helping our clients achieve their goals. Every client receives personalized attention, expert guidance, and unparalleled service. Meet our team:

Broker/Owner
860-214-8008
Email
Broker/Owner
843-614-7222
Email
Associate Broker
860-383-5211
Email
Realtor®
860-919-7376
Email
Realtor®
860-538-7567
Email
Realtor®
860-222-4692
Email
Realtor®
860-539-5009
Email
Realtor®
860-681-7373
Email
Realtor®
860-249-1641
Email
Acres : 0.17
Appliances Included : Oven/Range, Microwave, Refrigerator, Dishwasher, Washer, Dryer
Attic : Heated, Storage Space, Finished, Walk-up
Basement : Full, Partially Finished
Full Baths : 2
Half Baths : 1
Baths Total : 3
Beds Total : 5
City : West Hartford
Cooling : Split System
County : Hartford
Elementary School : Morley
Fireplaces : 1
Foundation : Concrete
Garage Parking : Detached Garage, Driveway
Garage Slots : 2
Description : Level Lot
Middle School : King Philip
Neighborhood : N/A
Parcel : 1904956
Total Parking Spaces : 4
Postal Code : 06119
Roof : Asphalt Shingle
Sewage System : Public Sewer Connected
Total SqFt : 2708
Tax Year : July 2024-June 2025
Total Rooms : 9
Watersource : Public Water Connected
weeb : RPR, IDX Sites, Realtor.com
Phone
860-384-7624
Address
20 Hopmeadow St, Unit 821, Weatogue, CT 06089