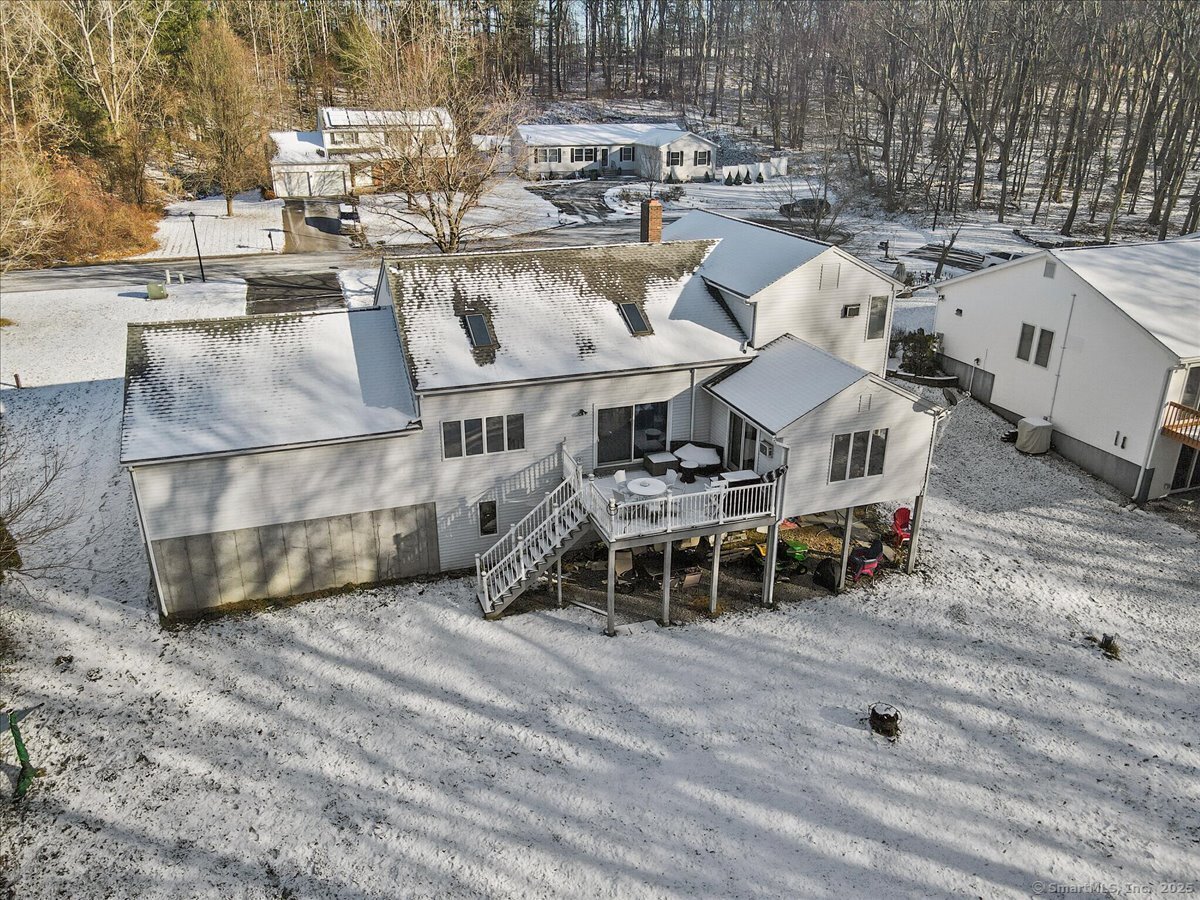
Bedrooms
Bathrooms
Sq Ft
Price
East Hartford Connecticut
Welcome to this stunning, fully renovated home on the South Windsor town line, offering a perfect blend of modern updates and functional design. Featuring three bedrooms upstairs, including a primary suite with a spacious walk-in closet and private en-suite bathroom, plus two additional bedrooms on the main level with a second full bathroom, this home provides ample space and flexibility. The main level boasts soaring cathedral ceilings and stunning brand-new wood floors, creating an open and airy feel. The updated kitchen features new cabinetry, a stylish backsplash, and generous counter space, seamlessly flowing into the dining area and living room-perfect for entertaining. The versatile lower level includes a flexible railroad-style bedroom setup, additional living space, and potential to add a third bathroom. The finished basement showcases elegant marble floors and recent upgrades, hot water heater, and oil tank for efficiency and peace of mind. Outdoor living is just as impressive, with a sunroom filled with natural light, a spacious back deck, and beautifully updated landscaping, featuring a large front lawn and a private backyard. Located in a desirable area close to shopping, dining, parks, and major highways, this home is truly move-in ready. Don't miss this opportunity!
Listing Courtesy of Century 21 AllPoints Realty
Our team consists of dedicated real estate professionals passionate about helping our clients achieve their goals. Every client receives personalized attention, expert guidance, and unparalleled service. Meet our team:

Broker/Owner
860-214-8008
Email
Broker/Owner
843-614-7222
Email
Associate Broker
860-383-5211
Email
Realtor®
860-919-7376
Email
Realtor®
860-538-7567
Email
Realtor®
860-222-4692
Email
Realtor®
860-539-5009
Email
Realtor®
860-681-7373
Email
Realtor®
860-249-1641
Email
Acres : 0.55
Appliances Included : Cook Top, Oven/Range, Microwave, Refrigerator, Freezer, Dishwasher, Disposal, Washer, Dryer
Attic : Access Via Hatch
Basement : Full, Partially Finished, Full With Walk-Out
Full Baths : 2
Baths Total : 2
Beds Total : 3
City : East Hartford
Cooling : Central Air, Split System
County : Hartford
Elementary School : Per Board of Ed
Fireplaces : 1
Foundation : Concrete
Fuel Tank Location : In Basement
Garage Parking : Attached Garage
Garage Slots : 2
Description : Level Lot, On Cul-De-Sac
Neighborhood : N/A
Parcel : 521440
Postal Code : 06108
Roof : Asphalt Shingle
Sewage System : Public Sewer Connected
Total SqFt : 2344
Tax Year : July 2024-June 2025
Total Rooms : 7
Watersource : Private Well
weeb : RPR, IDX Sites, Realtor.com
Phone
860-384-7624
Address
20 Hopmeadow St, Unit 821, Weatogue, CT 06089