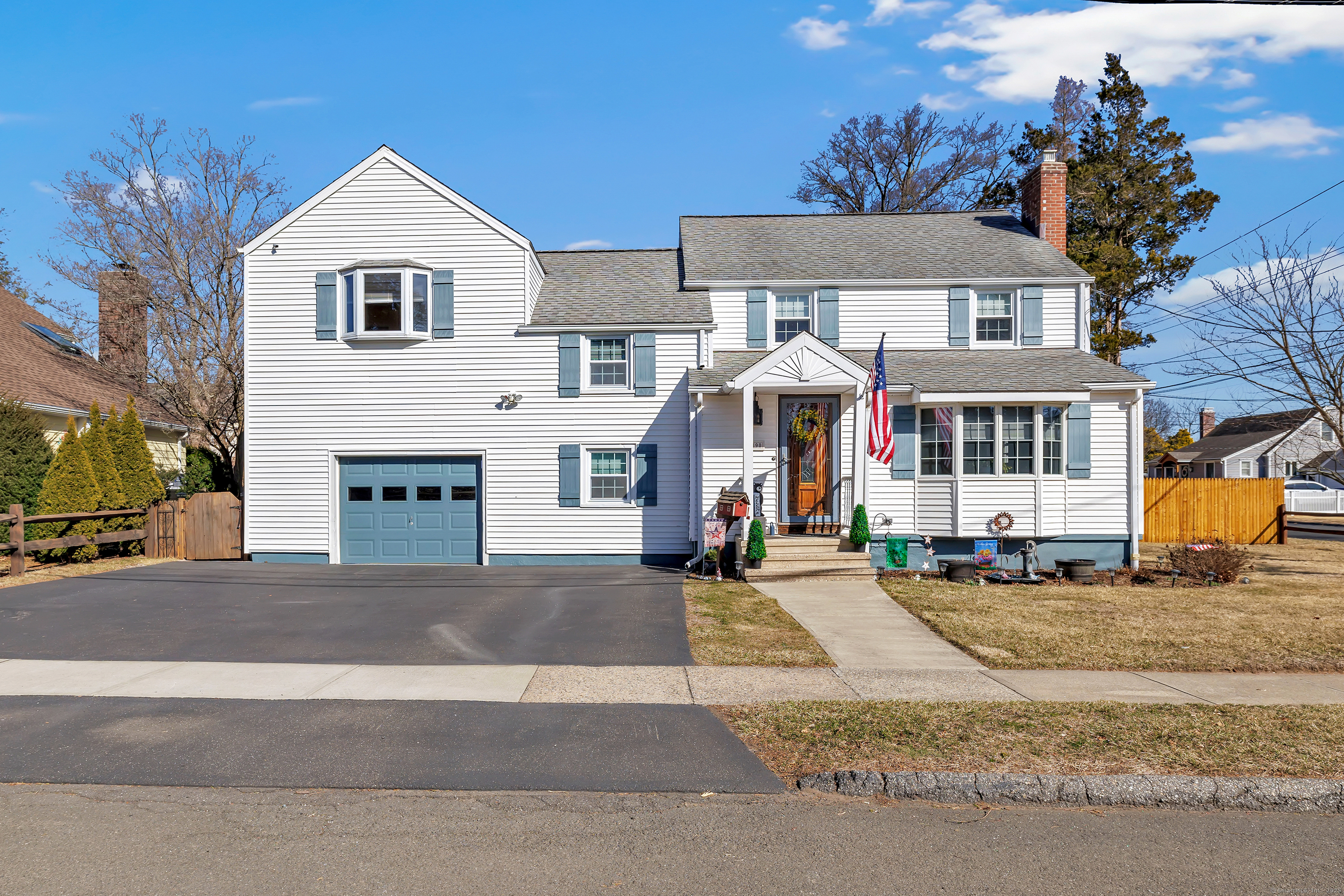
Bedrooms
Bathrooms
Sq Ft
Price
Stratford Connecticut
Welcome to this impeccably maintained 2,755 sq. ft. Colonial, ideally located for both convenience and comfort! A separate 448 sq. ft. in-law apartment with a private entrance, full kitchen, living room, bedroom, and full bath with laundry makes for a perfect home office, guest suite, or space for adult children or in-laws. Step inside the main house to a warm, inviting living room with hardwood floors and a gas fireplace. The stunning eat-in kitchen boasts quartz countertops, ample cabinet space, a charming shiplap ceiling, and stainless steel appliances. The dining room is ideally situated off the kitchen for effortless entertaining. Continue the fun in the 20x15 family room, featuring skylights, laminate flooring, a gas stove, and sliders leading to a large deck with a retractable awning and a natural gas hookup for grilling. Need a first-floor bedroom? You got it! An updated full bath with laundry completes the first floor. Upstairs, you'll find three spacious bedrooms with hardwood floors and generous closet space, along with another full bath. Additional highlights include natural gas heating for cost efficiency, central air for summer comfort, recessed lights throughout the home, and a fully fenced backyard with a shed and garden area. There is also a spot to park the RV or work vehicle. There is more! A dry unfinished basement offers a pool table and plenty of storage! This home truly has it all-schedule your private tour today!
Listing Courtesy of William Raveis Real Estate
Our team consists of dedicated real estate professionals passionate about helping our clients achieve their goals. Every client receives personalized attention, expert guidance, and unparalleled service. Meet our team:

Broker/Owner
860-214-8008
Email
Broker/Owner
843-614-7222
Email
Associate Broker
860-383-5211
Email
Realtor®
860-919-7376
Email
Realtor®
860-538-7567
Email
Realtor®
860-222-4692
Email
Realtor®
860-539-5009
Email
Realtor®
860-681-7373
Email
Realtor®
860-249-1641
Email
Acres : 0.22
Appliances Included : Electric Range, Gas Range, Microwave, Refrigerator, Dishwasher, Disposal, Washer, Electric Dryer, Gas Dryer
Attic : Storage Space, Pull-Down Stairs
Basement : Full, Unfinished, Storage, Interior Access, Concrete Floor
Full Baths : 3
Baths Total : 3
Beds Total : 5
City : Stratford
Cooling : Central Air
County : Fairfield
Elementary School : Wilcoxson
Fireplaces : 1
Foundation : Block, Concrete
Garage Parking : Attached Garage, Paved, RV/Boat Pad, Driveway
Garage Slots : 1
Description : Fence - Wood, Fence - Full, Corner Lot, Level Lot
Middle School : Wooster
Amenities : Golf Course, Health Club, Library, Medical Facilities, Park, Playground/Tot Lot, Private School(s), Shopping/Mall
Neighborhood : Paradise Green
Parcel : 373822
Total Parking Spaces : 3
Postal Code : 06614
Roof : Asphalt Shingle
Additional Room Information : Mud Room
Sewage System : Public Sewer Connected
SgFt Description : 190 sq ft of finished area was not included
Total SqFt : 2755
Tax Year : July 2024-June 2025
Total Rooms : 11
Watersource : Public Water Connected
weeb : RPR, IDX Sites, Realtor.com
Phone
860-384-7624
Address
20 Hopmeadow St, Unit 821, Weatogue, CT 06089