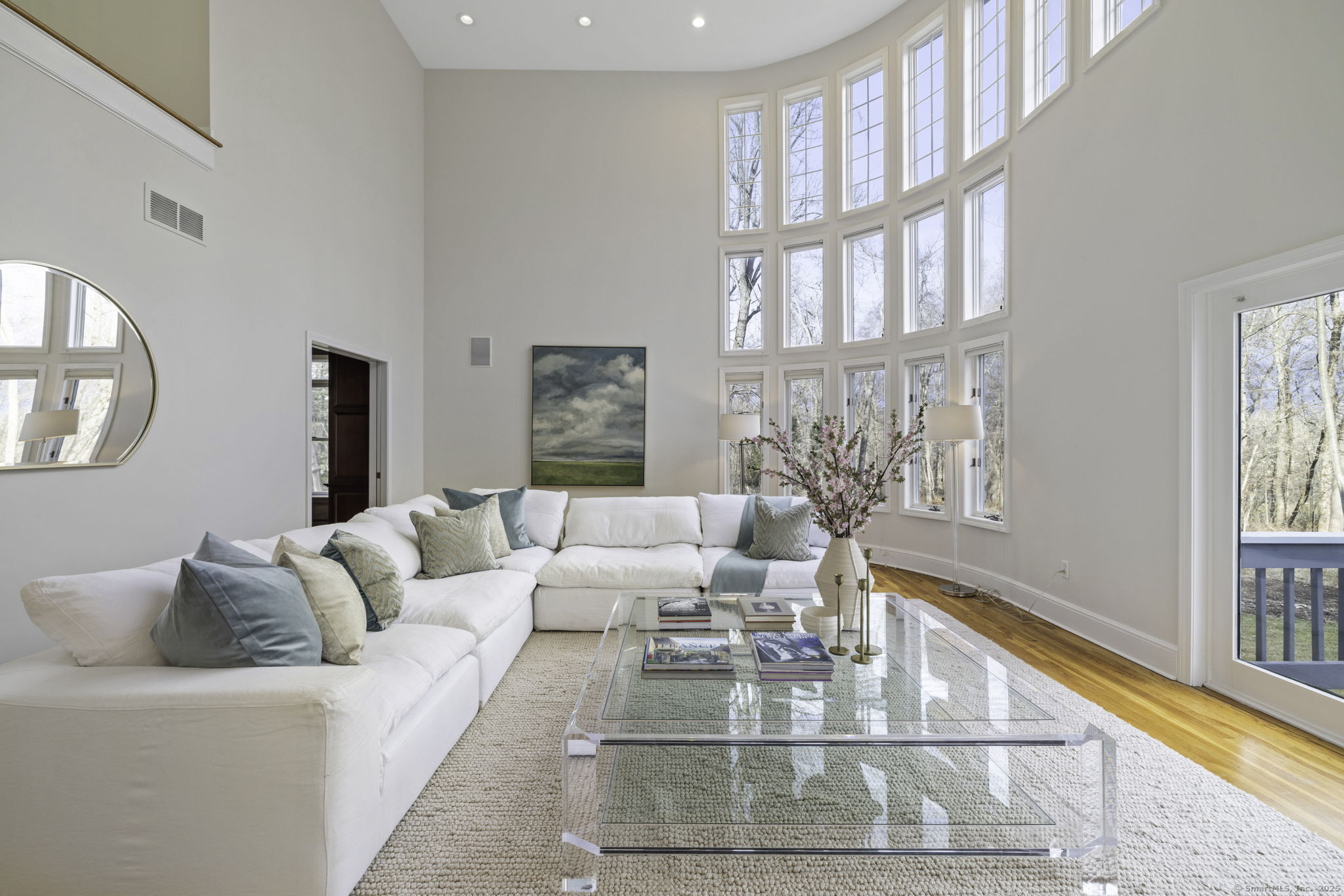
Bedrooms
Bathrooms
Sq Ft
Price
Fairfield Connecticut
Paddock Hill Manor is a stunning French Colonial home situated on 2.03 lush-green acres in the area's pre-eminent gated community, The Ridge. Majestically located on a quiet cul-de-sac steps from Patterson Country Club. The home blends grandeur and sophistication for entertaining and daily living. Natural light floods the newly painted interiors and refinished hardwood floors. The grand two-story foyer leads to a cherrywood-paneled study with built-ins and a fireplace, an elegant formal dining room and a spectacular great room with soaring ceilings and walls of windows with panoramic views of the lush grounds. The gourmet kitchen boasts stainless steel appliances, a new double oven, paneled refrigerator and a sunny breakfast nook opening to a sunken family room with custom built-ins, a fireplace and French doors leading to an expansive, pet-friendly backyard. The magnificent primary bedroom features vaulted ceilings, a cozy fireplace, a sitting room, a custom mahogany Hollywood-style dressing room and two luxurious / newly renovated full bathrooms. The amenities include 24/7 front gate security, clubhouse, heated pool, lighted tennis courts, a playground and five miles of private roads for biking and jogging. This exceptional Gold Coast home is just minutes from Westport and Fairfield town centers, beaches, golf courses, trains and 1-hour drive to NYC. This home showcases an extraordinary country-club lifestyle of luxury, privacy and convenience.
Listing Courtesy of Higgins Group Bedford Square
Our team consists of dedicated real estate professionals passionate about helping our clients achieve their goals. Every client receives personalized attention, expert guidance, and unparalleled service. Meet our team:

Broker/Owner
860-214-8008
Email
Broker/Owner
843-614-7222
Email
Associate Broker
860-383-5211
Email
Realtor®
860-919-7376
Email
Realtor®
860-538-7567
Email
Realtor®
860-222-4692
Email
Realtor®
860-539-5009
Email
Realtor®
860-681-7373
Email
Realtor®
860-249-1641
Email
Acres : 2.03
Appliances Included : Gas Cooktop, Oven/Range, Counter Grill, Convection Oven, Microwave, Subzero, Dishwasher, Washer, Dryer
Association Amenities : Club House, Playground/Tot Lot, Private Rec Facilities, Pool, Security Services, Tennis Courts
Association Fee Includes : Club House, Tennis, Security Service, Grounds Maintenance, Snow Removal, Road Maintenance
Attic : Unfinished, Storage Space, Access Via Hatch
Basement : Full, Interior Access, Partially Finished, Full With Walk-Out
Full Baths : 4
Half Baths : 1
Baths Total : 5
Beds Total : 4
City : Fairfield
Cooling : Central Air
County : Fairfield
Elementary School : Burr
Fireplaces : 3
Foundation : Concrete
Garage Parking : Attached Garage, On Street Parking, Driveway
Garage Slots : 3
Description : Fence - Rail, In Subdivision, Professionally Landscaped
Middle School : Tomlinson
Amenities : Basketball Court, Golf Course, Health Club, Library, Medical Facilities, Playground/Tot Lot, Private School(s), Tennis Courts
Neighborhood : Greenfield Hill
Parcel : 136492
Total Parking Spaces : 15
Pool Description : Gunite, Pool House, In Ground Pool
Postal Code : 06824
Property Information : Gated Community
Roof : Asphalt Shingle
Additional Room Information : Foyer
Sewage System : Septic
Total SqFt : 5737
Subdivison : Ridge Common
Tax Year : July 2024-June 2025
Total Rooms : 10
Watersource : Public Water Connected
weeb : RPR, IDX Sites, Realtor.com
Phone
860-384-7624
Address
20 Hopmeadow St, Unit 821, Weatogue, CT 06089