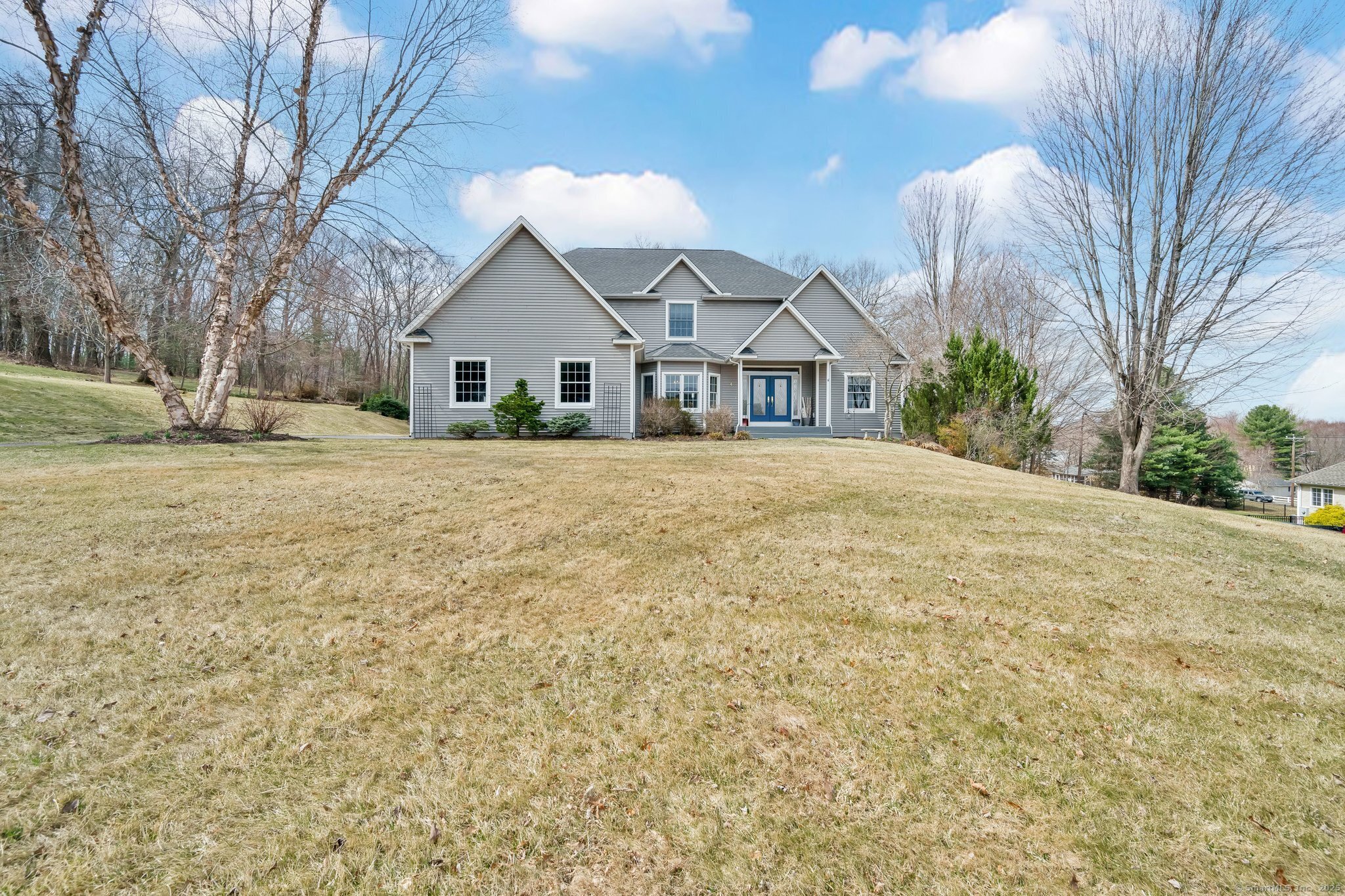
Bedrooms
Bathrooms
Sq Ft
Price
Ellington Connecticut
Spectacular 3716 sq. ft. Colonial located in a quiet neighborhood. Situated on 0.94 acres, this beautiful home includes pristine hardwood floors, oversized windows, distinctive cabinetry & moldings, and an abundance of accent and recessed lighting. A transom and atrium window front entrance gives way to an impressive two-story front foyer with an L shaped staircase. The foyer opens invitingly to a front office as well as a lovely dining room. The rear portion of the home includes an open design, eat-in kitchen, and family room with French door access to a large deck. The kitchen and family room include hardwood, distinctive cabinetry, center-island breakfast bar, stainless appliances, granite countertops, gas-log fireplace, a back staircase and an abundance of westerly facing windows. There is a magnificent two-story living room with another gas-log fireplace and more oversized, westerly facing windows with views of the setting sun. The main level also includes a tiled floor mudroom, a laundry room and a nicely appointed half bath. The 2nd floor includes a balcony-equipped sitting area, an oversized primary bedroom with a westerly facing exterior balcony deck and a stunning primary bathroom with walk-in. 2 additional bedrooms, a gym room and a lovely common bath complete the 2nd level. The lower level includes a large, finished space, walk out and plenty of storage. The grounds include tasteful landscaping, paver stone walls, and a dazzling inground pool with paver area.
Listing Courtesy of Coldwell Banker Realty
Our team consists of dedicated real estate professionals passionate about helping our clients achieve their goals. Every client receives personalized attention, expert guidance, and unparalleled service. Meet our team:

Broker/Owner
860-214-8008
Email
Broker/Owner
843-614-7222
Email
Associate Broker
860-383-5211
Email
Realtor®
860-919-7376
Email
Realtor®
860-538-7567
Email
Realtor®
860-222-4692
Email
Realtor®
860-539-5009
Email
Realtor®
860-681-7373
Email
Realtor®
860-249-1641
Email
Acres : 0.94
Appliances Included : Oven/Range, Microwave, Range Hood, Refrigerator, Dishwasher, Washer, Dryer
Attic : Storage Space, Access Via Hatch
Basement : Full, Storage, Partially Finished
Full Baths : 2
Half Baths : 1
Baths Total : 3
Beds Total : 3
City : Ellington
Cooling : Central Air
County : Tolland
Elementary School : Per Board of Ed
Fireplaces : 2
Foundation : Concrete
Garage Parking : Attached Garage
Garage Slots : 2
Description : In Subdivision, Lightly Wooded
Middle School : Ellington
Amenities : Golf Course, Health Club, Lake, Library, Medical Facilities, Park
Neighborhood : N/A
Parcel : 2385640
Pool Description : Vinyl, In Ground Pool
Postal Code : 06029
Roof : Asphalt Shingle
Additional Room Information : Foyer, Gym, Laundry Room, Mud Room, Workshop
Sewage System : Septic
Total SqFt : 4328
Tax Year : July 2024-June 2025
Total Rooms : 8
Watersource : Public Water Connected
weeb : RPR, IDX Sites, Realtor.com
Phone
860-384-7624
Address
20 Hopmeadow St, Unit 821, Weatogue, CT 06089