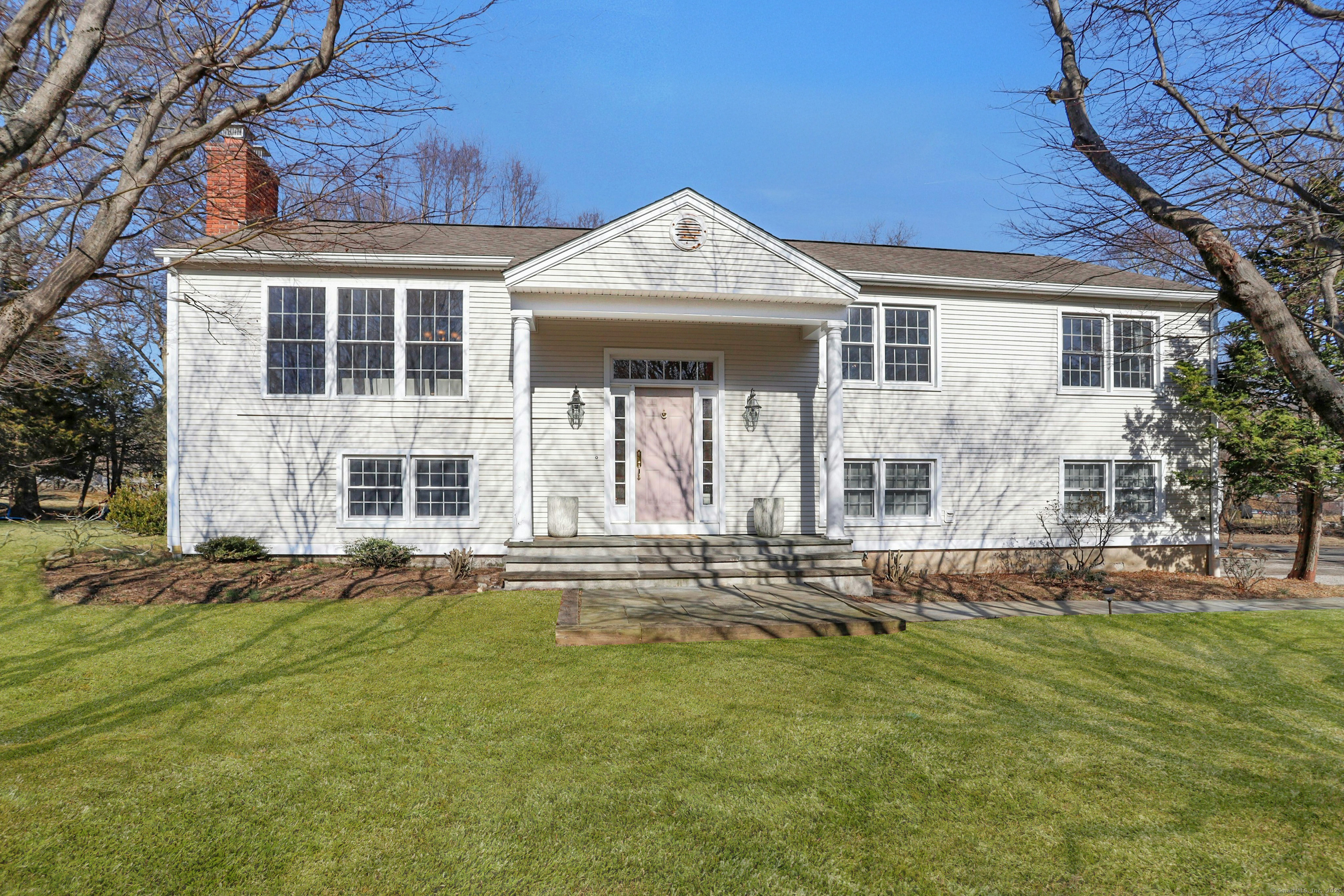
Bedrooms
Bathrooms
Sq Ft
Price
Westport Connecticut
Light, bright and filled with air and joy in a central Westport true-blue neighborhood -- yards that flow one to the other in a residential jackpot of countless cul-de-sacs -- a minute to everything - People love to duck over to shops, the dog park, or a little further to town. THIS HOUSE is expansive with one floor living - and another floor of living below. The main floor offers a sun-drenched dining room with fireplace and open flow to the oversized deluxe chef's kitchen complete with eat-in area, window bench, pantry cupboards, an island and stainless steel appliances. The living room is giant with skylights, a wood-timber-framed pass-through to the kitchen, a gas fire, and stairs to the double walk-out office space below. The main level also has two family bedrooms, a hall bath, and an oversized primary suite merged from 2 bedrooms which could be split again. The lower level offers a mudroom area and laundry room, a full recreational family room, and a fourth walk-out bedroom. The two car garage enters for convenience. The property is flat and grassy. Beautiful specimen shrubs and plants are epitomized by the two beautiful decorative maples flanking the door. Lower level has a small kitchenette area comes with a sink, mini fridge, and microwave to accompany the full bath. This is the happy home you've been waiting and hoping for.
Listing Courtesy of Brown Harris Stevens
Our team consists of dedicated real estate professionals passionate about helping our clients achieve their goals. Every client receives personalized attention, expert guidance, and unparalleled service. Meet our team:

Broker/Owner
860-214-8008
Email
Broker/Owner
843-614-7222
Email
Associate Broker
860-383-5211
Email
Realtor®
860-919-7376
Email
Realtor®
860-538-7567
Email
Realtor®
860-222-4692
Email
Realtor®
860-539-5009
Email
Realtor®
860-681-7373
Email
Realtor®
860-249-1641
Email
Acres : 0.51
Appliances Included : Oven/Range, Range Hood, Refrigerator, Dishwasher, Washer, Dryer
Attic : Pull-Down Stairs
Basement : Full, Heated, Fully Finished, Apartment, Cooled, Interior Access, Full With Walk-Out
Full Baths : 3
Baths Total : 3
Beds Total : 4
City : Westport
Cooling : Ceiling Fans, Central Air
County : Fairfield
Elementary School : Saugatuck
Fireplaces : 4
Foundation : Concrete
Garage Parking : Under House Garage
Garage Slots : 2
Description : Corner Lot, Level Lot
Middle School : Bedford
Neighborhood : In-Town
Parcel : 412861
Postal Code : 06880
Roof : Asphalt Shingle
Additional Room Information : Laundry Room, Mud Room
Sewage System : Septic
SgFt Description : Datavision total of Finished living space
Total SqFt : 3240
Tax Year : July 2024-June 2025
Total Rooms : 9
Watersource : Public Water Connected
weeb : RPR, IDX Sites, Realtor.com
Phone
860-384-7624
Address
20 Hopmeadow St, Unit 821, Weatogue, CT 06089