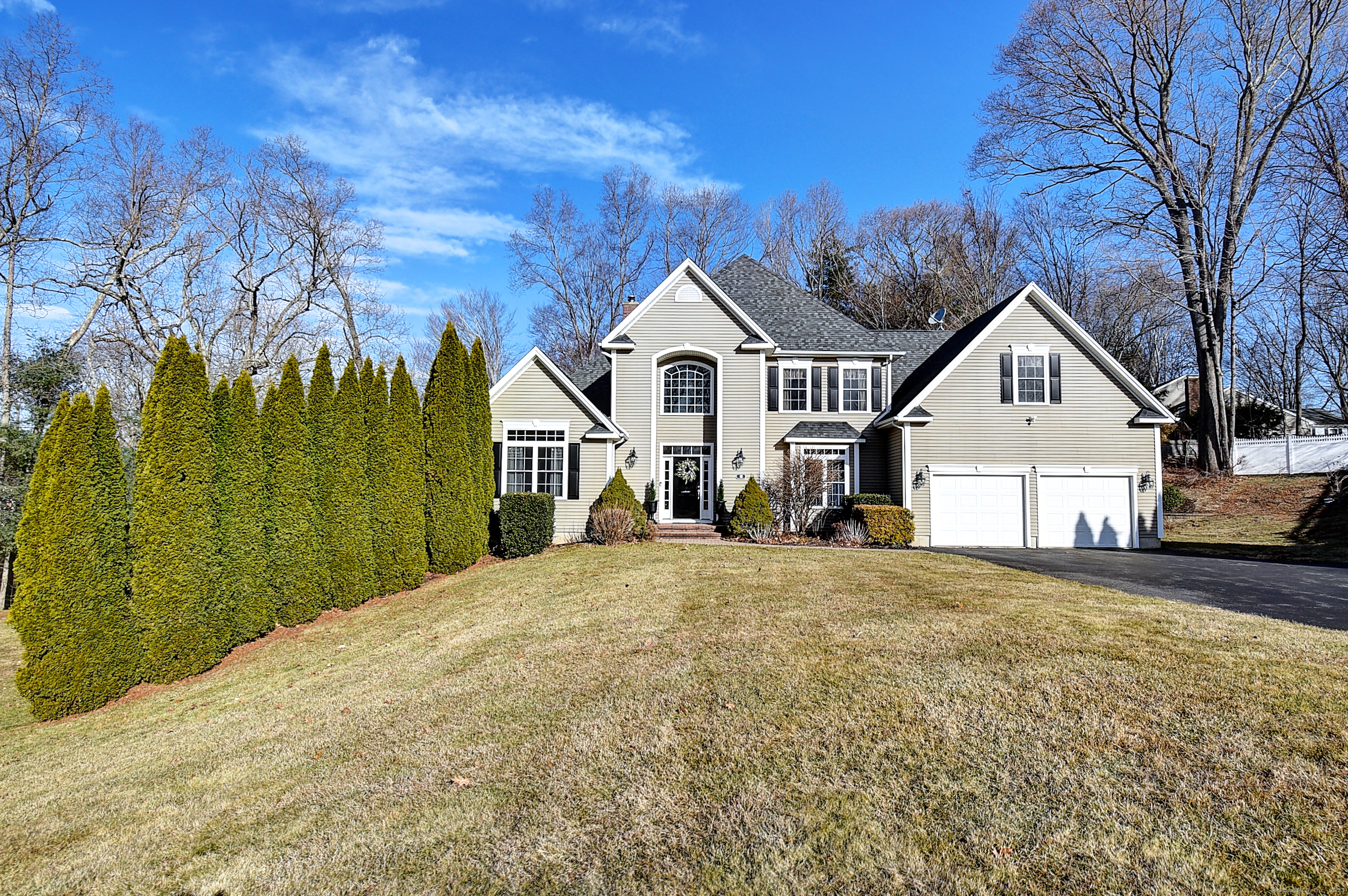
Bedrooms
Bathrooms
Sq Ft
Price
Cheshire, Connecticut
Tucked away in one of Cheshire's finest cul-de-sac communities and built as the showcase home for Kensington Estates, this stunning property offers an expansive 3,459 sqft of living space for you to enjoy! As you enter, you are greeted by soaring ceilings and an abundance of windows w/ transoms bathing each room in natural light. The eat-in Kitchen is top of the line, featuring high-end appliances, elegant cabinetry, spacious island bar and open to the Family Room with fireplace. A prime gathering space for all! The main floor Primary is a private retreat with dual closets, spa-like bath featuring a jetted tub, double sink vanity, tiled walk-in shower, plus a sitting room that can be used as a Formal Living Room or Office. A Formal Dining Room with elegant picture frame and crown molding, a Powder Room, Mudroom, and laundry closet nicely complete the main level. The second floor offers 3 Bedrooms one of which is an additional Primary Suite. The well-appointed hallway Full Bath features a double sink vanity and tub/shower. Walk-in attic space plus pull-down stairs offer convenient and plentiful storage in addition to a full basement and oversized 2 car garage. You will be surprised and delighted to find all that this home has to offer! *New AC Unit (2023) *New Water Heater (2022) This meticulously maintained Colonial is still a young beauty!
Listing Courtesy of Coldwell Banker Realty
Our team consists of dedicated real estate professionals passionate about helping our clients achieve their goals. Every client receives personalized attention, expert guidance, and unparalleled service. Meet our team:

Broker/Owner
860-214-8008
Email
Broker/Owner
843-614-7222
Email
Associate Broker
860-383-5211
Email
Realtor®
860-919-7376
Email
Realtor®
860-538-7567
Email
Realtor®
860-222-4692
Email
Realtor®
860-539-5009
Email
Realtor®
860-681-7373
Email
Realtor®
860-249-1641
Email
Acres : 1.44
Appliances Included : Gas Range, Microwave, Range Hood, Refrigerator, Dishwasher, Washer, Dryer
Attic : Storage Space, Pull-Down Stairs
Basement : Full, Interior Access, Walk-out
Full Baths : 3
Half Baths : 1
Baths Total : 4
Beds Total : 4
City : Cheshire
Cooling : Ceiling Fans, Central Air, Zoned
County : New Haven
Elementary School : Chapman
Fireplaces : 1
Foundation : Concrete
Fuel Tank Location : In Basement
Garage Parking : Attached Garage
Garage Slots : 2
Description : Some Wetlands, In Subdivision, Lightly Wooded, On Cul-De-Sac
Amenities : Basketball Court, Medical Facilities, Paddle Tennis, Public Rec Facilities, Shopping/Mall, Tennis Courts
Neighborhood : N/A
Parcel : 2547564
Postal Code : 06410
Roof : Asphalt Shingle
Additional Room Information : Foyer, Mud Room
Sewage System : Public Sewer Connected
Total SqFt : 3459
Subdivison : Kensington Estates
Tax Year : July 2024-June 2025
Total Rooms : 8
Watersource : Public Water Connected
weeb : RPR, IDX Sites, Realtor.com
Phone
860-384-7624
Address
20 Hopmeadow St, Unit 821, Weatogue, CT 06089