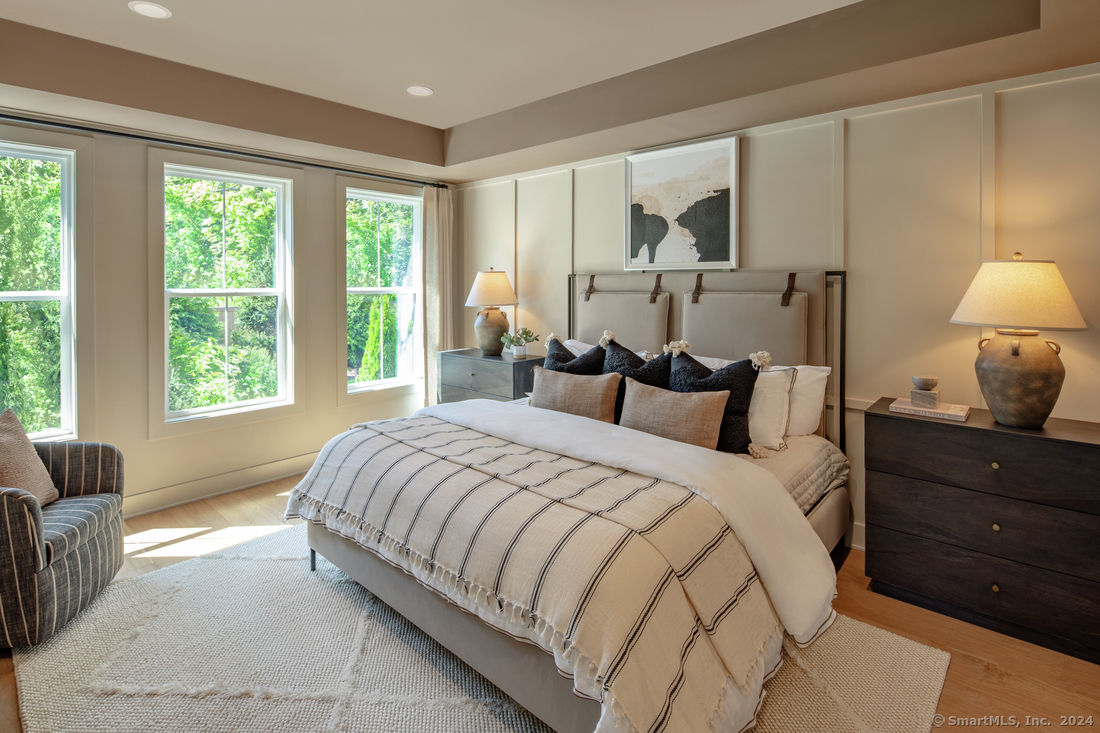
Bedrooms
Bathrooms
Sq Ft
Price
Woodbridge, Connecticut
Welcome to this stunning Chauncey Modern Farmhouse, meticulously designed to blend luxury and functionality. As you enter the home, you're greeted by wide plank hardwood floors that flow seamlessly through this open-concept main level. The gourmet kitchen is a chef's dream, boasting a large 9-foot quartz island, microwave/wall oven combo, gas cooktop with vented hood and custom cabinetry. This space effortlessly transitions into the great room and dining room creating an ideal setting for entertaining and daily living. The main floor also includes a flex room that be an office, craft room or a yoga room. Upstairs, a versatile loft area serves as a secondary living room or media space. Two spacious guest bedrooms share a well-appointed hall bath featuring a double vanity and linen closet. Just down the hall is a large storage room. Convenience is at your doorstep with the clubhouse and it's array of amenities just a short walk across the street, offering easy access to recreational facilities and community events. Tour the home today and find out why it's our most popular floor plan. *Listing photos display our Chauncey Model as layout/floorplan reference only. Attached are the chosen designer appointed features for this particular home.*Listing photos display our Chauncey Model home.
Listing Courtesy of Thomas Jacovino
Our team consists of dedicated real estate professionals passionate about helping our clients achieve their goals. Every client receives personalized attention, expert guidance, and unparalleled service. Meet our team:

Broker/Owner
860-214-8008
Email
Broker/Owner
843-614-7222
Email
Associate Broker
860-383-5211
Email
Realtor®
860-919-7376
Email
Realtor®
860-538-7567
Email
Realtor®
860-222-4692
Email
Realtor®
860-539-5009
Email
Realtor®
860-681-7373
Email
Realtor®
860-249-1641
Email
Appliances Included : Gas Cooktop, Wall Oven, Microwave, Range Hood, Dishwasher, Disposal
Association Amenities : Club House, Exercise Room/Health Club, Pool
Association Fee Includes : Club House, Grounds Maintenance, Trash Pickup, Snow Removal, Property Management, Pool Service, Road Maintenance, Insurance
Basement : None
Full Baths : 2
Half Baths : 1
Baths Total : 3
Beds Total : 3
City : Woodbridge
Complex : Regency at Woodbridge
Cooling : Central Air
County : New Haven
Elementary School : Per Board of Ed
Fireplaces : 1
Garage Parking : Attached Garage, Driveway
Garage Slots : 2
Handicap : Lever Door Handles, Lever Faucets
Description : Level Lot
Middle School : Per Board of Ed
Amenities : Golf Course, Health Club, Library, Medical Facilities, Public Pool, Public Rec Facilities, Public Transportation
Neighborhood : N/A
Parcel : 2794277
Total Parking Spaces : 2
Pets : Two pets per household.
Pets Allowed : Yes
Postal Code : 06525
Property Information : Adult Community 55
Sewage System : Public Sewer Connected
SgFt Description : slab on grade
Total SqFt : 2486
Tax Year : July 2024-June 2025
Total Rooms : 8
Watersource : Public Water Connected
weeb : RPR, IDX Sites, Realtor.com
Phone
860-384-7624
Address
20 Hopmeadow St, Unit 821, Weatogue, CT 06089