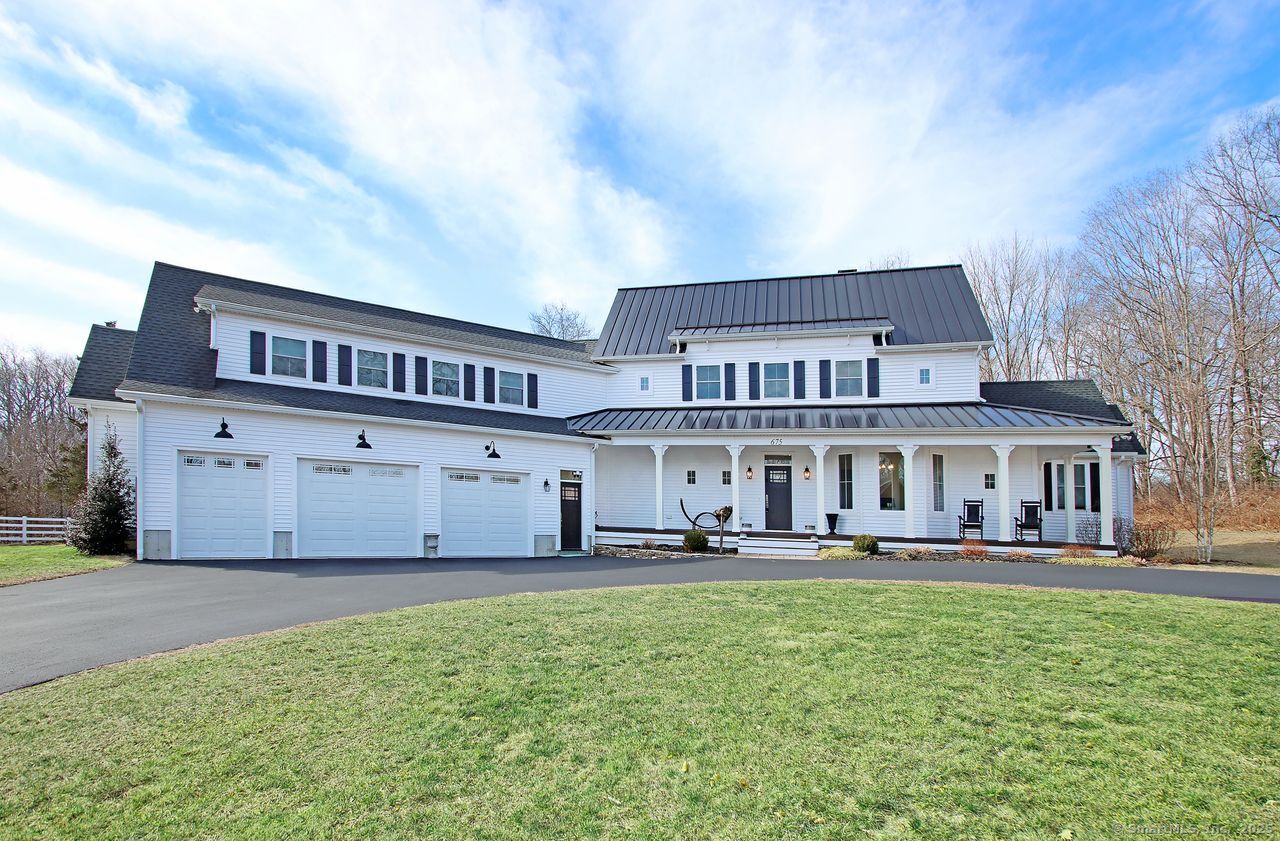
Bedrooms
Bathrooms
Sq Ft
Price
Madison Connecticut
Stunning 4-Bedroom 3 1/2bathroom cape perfectly situated in Madison for convenience and privacy. This home offers both comfort and elegance in every corner with its open floor plan and top of the line kitchen and baths. Enjoy the ease of a private primary suite on the main floor, complete with a massive walk-in shower and plenty of storage space. This open floor plan offers endless possibilities for cozy movie nights or lively gatherings. This second floor 17 x32 family room is the perfect retreat after a long day. For those who work from home or simply need a dedicated space for productivity, this home offers a bright and welcoming office with ample natural light, creating the perfect work environment. The covered front porch invites you to relax and enjoy the outdoors in all seasons, providing a charming space for a swing, rocking chairs, or a cozy place to unwind. Step outside to your private backyard, ideal for outdoor entertaining or relaxation. The screened-in porch offers a comfortable space to enjoy the outdoors without the nuisance of insects. Built in 2020, this home is a true gem, offering a perfect balance of luxury, functionality, and comfort. Come see!!!
Listing Courtesy of Coldwell Banker Realty
Our team consists of dedicated real estate professionals passionate about helping our clients achieve their goals. Every client receives personalized attention, expert guidance, and unparalleled service. Meet our team:

Broker/Owner
860-214-8008
Email
Broker/Owner
843-614-7222
Email
Associate Broker
860-383-5211
Email
Realtor®
860-919-7376
Email
Realtor®
860-538-7567
Email
Realtor®
860-222-4692
Email
Realtor®
860-539-5009
Email
Realtor®
860-681-7373
Email
Realtor®
860-249-1641
Email
Acres : 2.18
Appliances Included : Gas Cooktop, Wall Oven, Refrigerator, Washer, Dryer
Basement : Full, Full With Hatchway
Full Baths : 3
Half Baths : 1
Baths Total : 4
Beds Total : 4
City : Madison
Cooling : Central Air
County : New Haven
Elementary School : Island Avenue
Fireplaces : 1
Foundation : Concrete
Fuel Tank Location : In Ground
Garage Parking : Attached Garage, Paved, Driveway
Garage Slots : 2
Description : Cleared, Rolling
Middle School : Brown
Neighborhood : N/A
Parcel : 1158983
Total Parking Spaces : 5
Postal Code : 06443
Roof : Asphalt Shingle, Metal
Additional Room Information : Foyer, Mud Room
Sewage System : Septic
Total SqFt : 3435
Tax Year : July 2024-June 2025
Total Rooms : 9
Watersource : Private Well
weeb : RPR, IDX Sites, Realtor.com
Phone
860-384-7624
Address
20 Hopmeadow St, Unit 821, Weatogue, CT 06089