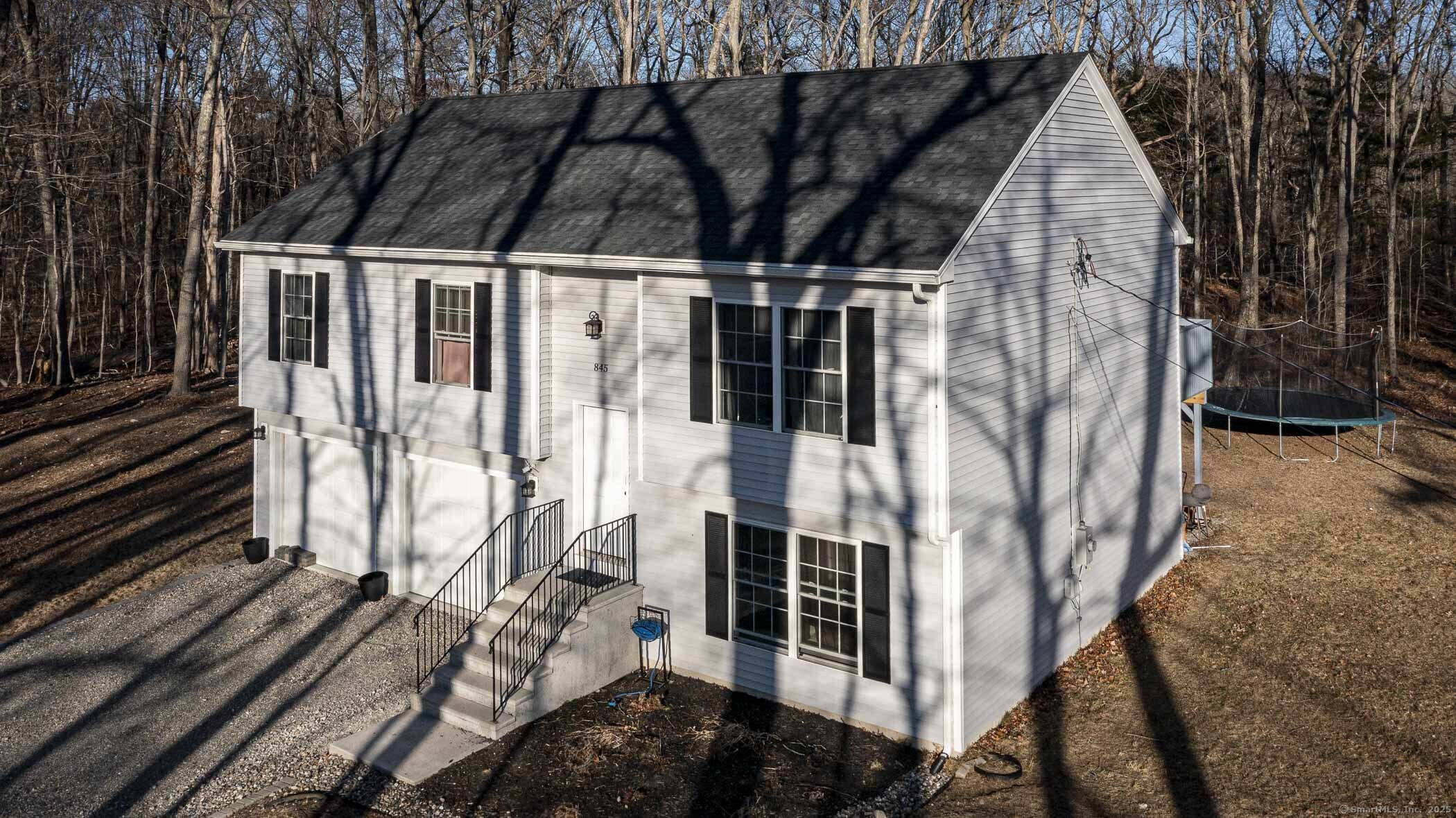
Bedrooms
Bathrooms
Sq Ft
Price
Montville Connecticut
This stunning 2023-built raised ranch in Montville features 4 spacious bedrooms and 3 full bathrooms within a thoughtfully designed layout. The primary bedroom, located in the beautifully finished basement, offers ample space-crafted as the main bedroom but versatile enough to serve as a cozy playroom or functional office if you choose the bright upstairs bedroom with its own full bath as your primary instead. Soaring vaulted ceilings throughout the home enhance the open, airy feel. Perfectly positioned next to Montville High School, this charming home ensures effortless access to vibrant town amenities and exciting community events. It sits on a generous 3.87-acre lot, set back for privacy, with endless potential to clear for additional usable land or construct a stylish accessory dwelling unit (subject to local zoning). The expansive garage provides abundant storage space, ideal for keeping everything organized. Built with sleek modern finishes and meticulously maintained since its construction, this inviting raised ranch blends contemporary comfort with adaptable space in a serene yet convenient Montville location.
Listing Courtesy of Coldwell Banker Realty
Our team consists of dedicated real estate professionals passionate about helping our clients achieve their goals. Every client receives personalized attention, expert guidance, and unparalleled service. Meet our team:

Broker/Owner
860-214-8008
Email
Broker/Owner
843-614-7222
Email
Associate Broker
860-383-5211
Email
Realtor®
860-919-7376
Email
Realtor®
860-538-7567
Email
Realtor®
860-222-4692
Email
Realtor®
860-539-5009
Email
Realtor®
860-681-7373
Email
Realtor®
860-249-1641
Email
Acres : 3.87
Appliances Included : Oven/Range, Microwave, Refrigerator, Freezer, Dryer
Attic : Access Via Hatch
Basement : Full
Full Baths : 3
Baths Total : 3
Beds Total : 4
City : Montville
Cooling : Central Air
County : New London
Elementary School : Per Board of Ed
Foundation : Concrete
Fuel Tank Location : Above Ground
Garage Parking : Attached Garage, Under House Garage, Driveway, Off Street Parking
Garage Slots : 2
Description : Secluded, Corner Lot, Additional Land Avail., Lightly Wooded, Sloping Lot, Rolling
Amenities : Health Club, Lake, Medical Facilities, Park
Neighborhood : N/A
Parcel : 2432608
Total Parking Spaces : 6
Postal Code : 06370
Roof : Asphalt Shingle
Sewage System : Septic
SgFt Description : Above grade heated area
Total SqFt : 1766
Tax Year : July 2024-June 2025
Total Rooms : 7
Watersource : Private Well
weeb : RPR, IDX Sites, Realtor.com
Phone
860-384-7624
Address
20 Hopmeadow St, Unit 821, Weatogue, CT 06089