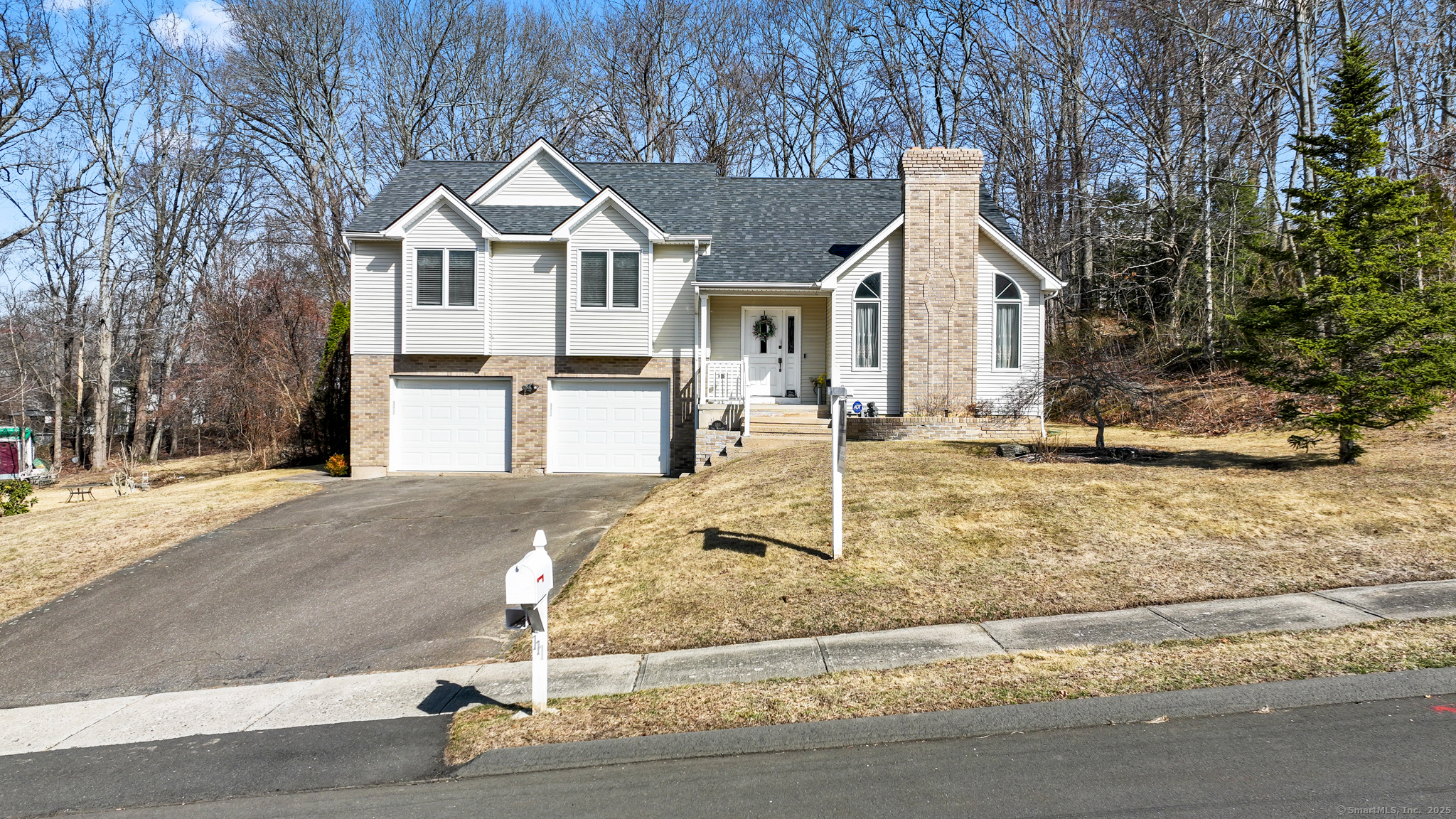
Bedrooms
Bathrooms
Sq Ft
Price
Watertown, Connecticut
Welcome to this beautiful contemporary ranch/split-level home nestled in one of Watertown's most sought-after subdivisions! This charming home features a spacious open floor plan with a cathedral ceiling in the living room, complemented by a wood-burning fireplace-perfect for cozy nights. The inviting family room boasts a wood stove fireplace, adding warmth and character. The modern kitchen offers an eat-in island and seamlessly flows into the open-concept dining room, making it ideal for entertaining. Hardwood floors run throughout the main level, adding elegance and warmth. The first-floor master suite is incredibly spacious, featuring an updated full bathroom and a walk-in closet. Downstairs, the fully renovated great room is surrounded by full-size windows on all sides, providing abundant natural light-perfect for extra bedrooms or a future in-law suite. Additional highlights include:2-Car Garage, Expansive Lot in a prime location, Move-in Ready with Modern Updates, central air and a brand new heating system! New roof in 2017. Don't miss out on this incredible home!
Listing Courtesy of Coldwell Banker Realty 2000
Our team consists of dedicated real estate professionals passionate about helping our clients achieve their goals. Every client receives personalized attention, expert guidance, and unparalleled service. Meet our team:

Broker/Owner
860-214-8008
Email
Broker/Owner
843-614-7222
Email
Associate Broker
860-383-5211
Email
Realtor®
860-919-7376
Email
Realtor®
860-538-7567
Email
Realtor®
860-222-4692
Email
Realtor®
860-539-5009
Email
Realtor®
860-681-7373
Email
Realtor®
860-249-1641
Email
Acres : 0.46
Appliances Included : Oven/Range, Microwave, Refrigerator, Dishwasher
Attic : Storage Space, Pull-Down Stairs
Basement : Full, Fully Finished, Garage Access, Full With Walk-Out
Full Baths : 2
Half Baths : 1
Baths Total : 3
Beds Total : 3
City : Watertown
Cooling : Central Air
County : Litchfield
Elementary School : Per Board of Ed
Fireplaces : 2
Foundation : Concrete
Fuel Tank Location : In Garage
Garage Parking : Under House Garage, Paved, Driveway
Garage Slots : 2
Description : In Subdivision, Dry, Sloping Lot, On Cul-De-Sac
Neighborhood : N/A
Parcel : 916357
Total Parking Spaces : 6
Postal Code : 06795
Roof : Asphalt Shingle
Sewage System : Public Sewer Connected
Total SqFt : 2157
Tax Year : July 2024-June 2025
Total Rooms : 8
Watersource : Public Water Connected
weeb : RPR, IDX Sites, Realtor.com
Phone
860-384-7624
Address
20 Hopmeadow St, Unit 821, Weatogue, CT 06089