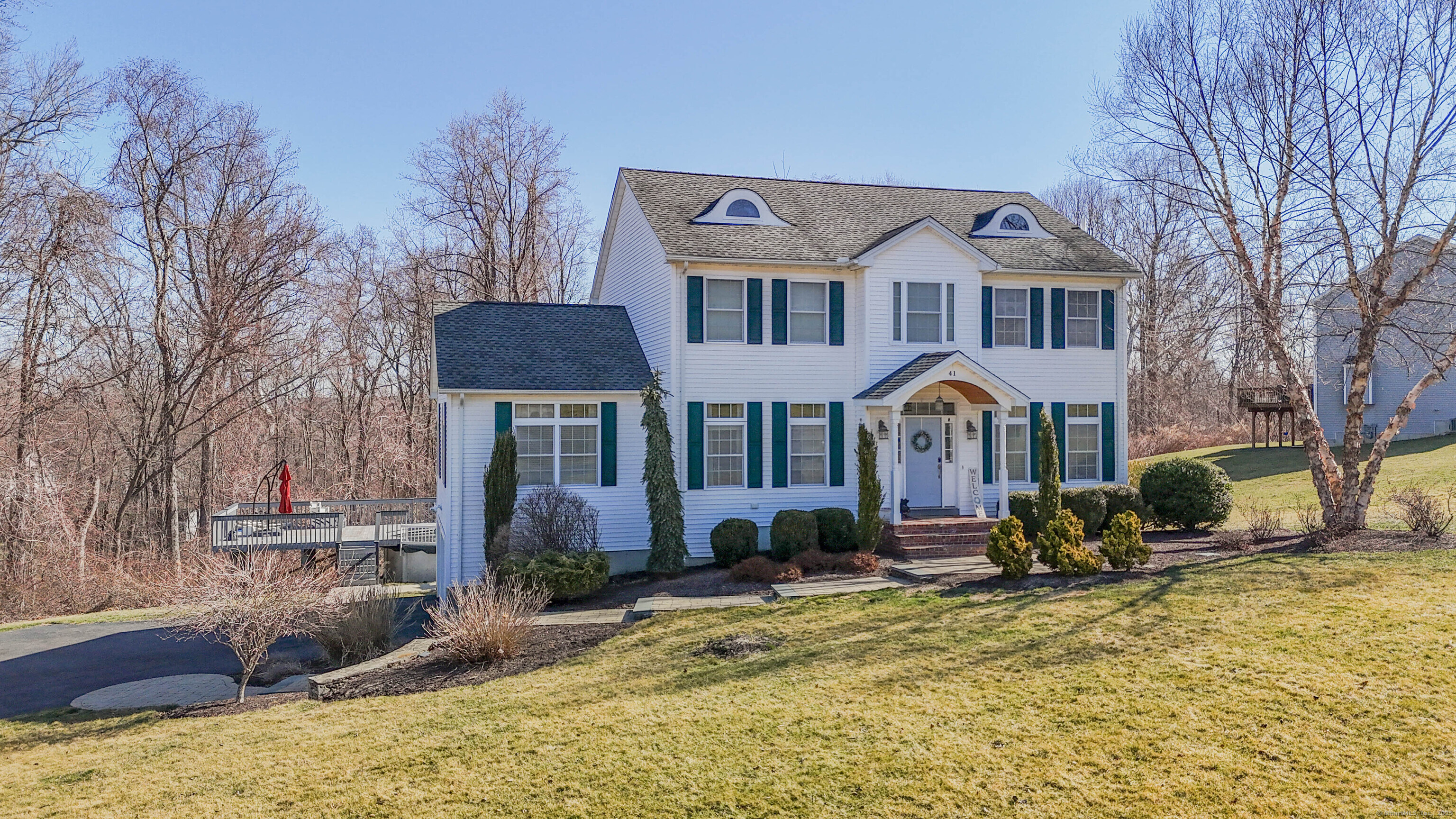
Bedrooms
Bathrooms
Sq Ft
Price
Shelton Connecticut
Sophistication and comfort abound in this open and sun filled Grand Colonial! Privately nestled in a sought-after neighborhood setting. Upon entering, your eyes will feast on the expansive floor plan and gleaming hardwood floors throughout. The formal living room is currently being used as an office and is in the front corner of the home. You are sure to enjoy entertaining in the large formal dining room, right off the kitchen. A chef's inspired kitchen awaits for the perfect culinary experiences. Beautiful cabinetry adorned by granite counters, a large center island, a natural gas cook top, all stainless appliances which include a newer refrigerator and a large pantry. Everyday meals can be enjoyed in the oversized eat-in area, which offers French doors to the private two-tiered deck. Just off the kitchen is the decadent family room boasting a vaulted ceiling, gas burning fireplace and large windows bringing outdoor views inside. Laundry and a half bath complete the first floor. Upstairs you will find the lavish primary suite with a vaulted ceiling, walk-in closet and spa-like bath with a Jacuzzi tub, a separate shower and double sink granite vanity. Three additional bedrooms and a second full bath are ready for your family to enjoy. But wait, there's more. The walk out lower level is the perfect area for a play room, media room or a mancave. Enjoy summers by your very own above ground pool. Once you visit, you will want to make this house your home.
Listing Courtesy of Berkshire Hathaway NE Prop.
Our team consists of dedicated real estate professionals passionate about helping our clients achieve their goals. Every client receives personalized attention, expert guidance, and unparalleled service. Meet our team:

Broker/Owner
860-214-8008
Email
Broker/Owner
843-614-7222
Email
Associate Broker
860-383-5211
Email
Realtor®
860-919-7376
Email
Realtor®
860-538-7567
Email
Realtor®
860-222-4692
Email
Realtor®
860-539-5009
Email
Realtor®
860-681-7373
Email
Realtor®
860-249-1641
Email
Acres : 1.06
Appliances Included : Gas Cooktop, Oven/Range, Microwave, Refrigerator, Dishwasher, Washer, Dryer
Attic : Pull-Down Stairs
Basement : Partial, Fully Finished, Full With Walk-Out
Full Baths : 2
Half Baths : 1
Baths Total : 3
Beds Total : 4
City : Shelton
Cooling : Central Air
County : Fairfield
Elementary School : Elizabeth Shelton
Fireplaces : 1
Foundation : Concrete
Garage Parking : Under House Garage
Garage Slots : 2
Description : Corner Lot, Lightly Wooded, Level Lot
Middle School : Shelton
Neighborhood : White Hills
Parcel : 2572630
Pool Description : Above Ground Pool
Postal Code : 06484
Roof : Asphalt Shingle
Sewage System : Septic
Total SqFt : 3079
Tax Year : July 2024-June 2025
Total Rooms : 9
Watersource : Public Water Connected
weeb : RPR, IDX Sites, Realtor.com
Phone
860-384-7624
Address
20 Hopmeadow St, Unit 821, Weatogue, CT 06089