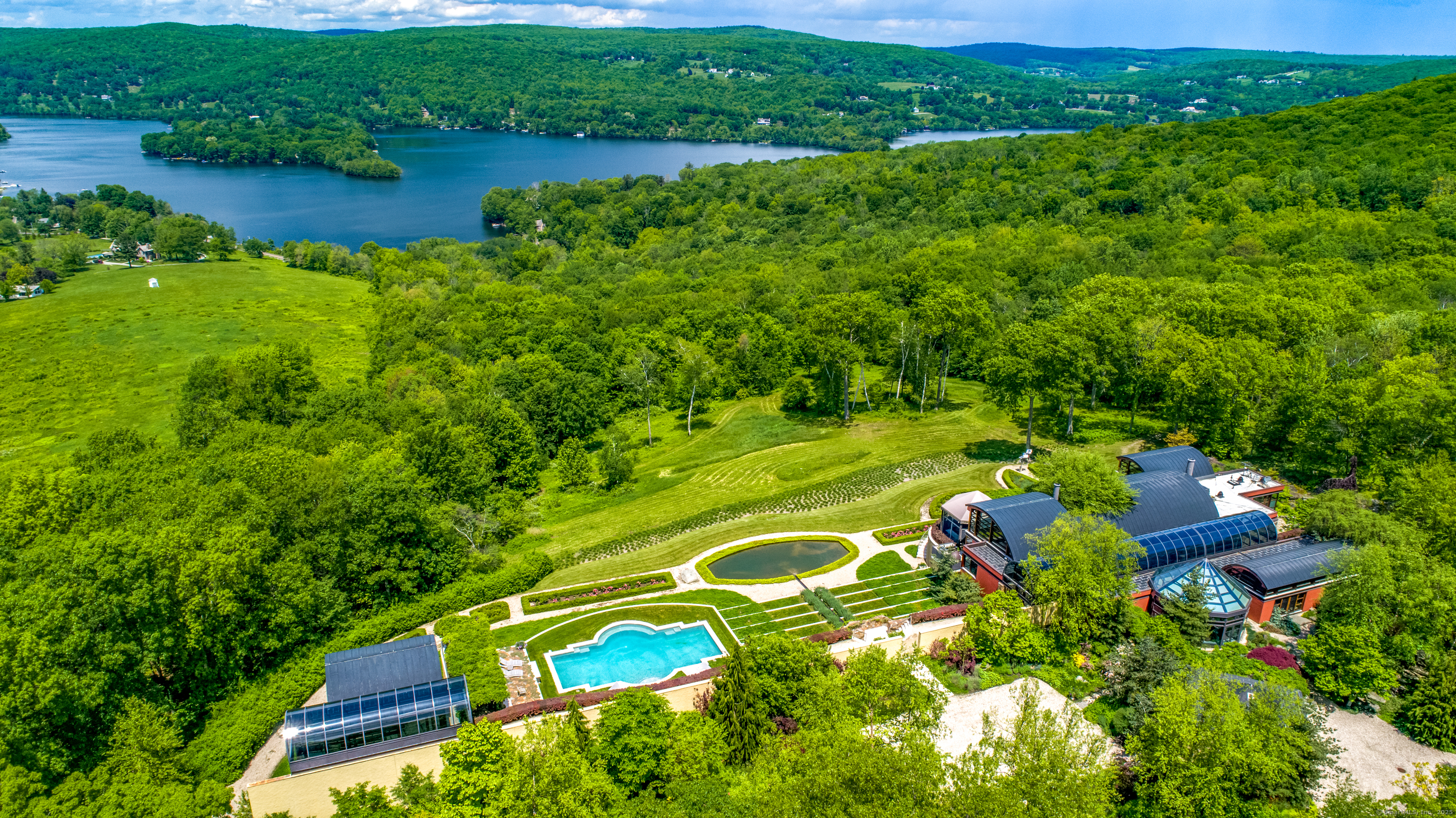
Bedrooms
Bathrooms
Sq Ft
Price
Washington, Connecticut
Stunning Modernist Villa with Panoramic Views. Featured in Architectural Digest in August 2007, this dramatic property sits on a hillside with some of the most sweeping and magical views of Lake Waramaug. It was designed by award-winning architect Steven F. Haas and is situated on 18+/- beautifully landscaped acres, romantically designed by the well-known landscape designer Renny Reynolds with a view reminiscent of the French alps. Everything about the five-bedroom, five full and three half-bath house was designed to bring the light inside with the gardens and magnificent views beyond. The house is organized on either side of a wide barrel-vaulted, glass ceilinged walkway. On both sides of this walkway are generously proportioned rooms with high ceilings, most of which have limestone flooring, mahogany ceilings and floor-to-ceiling mahogany framed "window walls" that open to the outdoors. The first-floor primary suite is privately located with its own terrace overlooking the lake. All of this combines to create a continuity of unique and beautiful materials combining to achieve the overall effect that the outdoors is inside, with light streaming from all sides and above. This extraordinary estate consists of not only the strikingly unique main house but also an architecturally stunning pool, reflecting pool, formal gardens, cutting and vegetable gardens & complementary guest house. A true modern masterpiece. Included in the 18-acre offering is a separate 7+/- acre parcel.
Listing Courtesy of Klemm Real Estate Inc
Our team consists of dedicated real estate professionals passionate about helping our clients achieve their goals. Every client receives personalized attention, expert guidance, and unparalleled service. Meet our team:

Broker/Owner
860-214-8008
Email
Broker/Owner
843-614-7222
Email
Associate Broker
860-383-5211
Email
Realtor®
860-919-7376
Email
Realtor®
860-538-7567
Email
Realtor®
860-222-4692
Email
Realtor®
860-539-5009
Email
Realtor®
860-681-7373
Email
Realtor®
860-249-1641
Email
Acres : 18.35
Appliances Included : Gas Cooktop, Cook Top, Gas Range, Counter Grill, Refrigerator, Freezer, Dishwasher, Washer, Dryer
Basement : Full, Partially Finished
Full Baths : 5
Half Baths : 3
Baths Total : 8
Beds Total : 5
City : Washington
Cooling : Central Air
County : Litchfield
Elementary School : Per Board of Ed
Fireplaces : 2
Foundation : Concrete
Fuel Tank Location : In Ground
Garage Parking : Detached Garage
Garage Slots : 2
Description : Lightly Wooded, Professionally Landscaped, Water View, Open Lot
Amenities : Golf Course, Lake, Library, Medical Facilities, Private School(s)
Neighborhood : Waramaug Lake
Parcel : 2140248
Pool Description : Heated, In Ground Pool
Postal Code : 06777
Roof : Tile
Additional Room Information : Foyer, Greenhouse, Mud Room, Wine Cellar
Sewage System : Septic
SgFt Description : Main House only
Total SqFt : 10203
Tax Year : July 2024-June 2025
Total Rooms : 16
Watersource : Private Well
weeb : RPR, IDX Sites, Realtor.com
Phone
860-384-7624
Address
20 Hopmeadow St, Unit 821, Weatogue, CT 06089