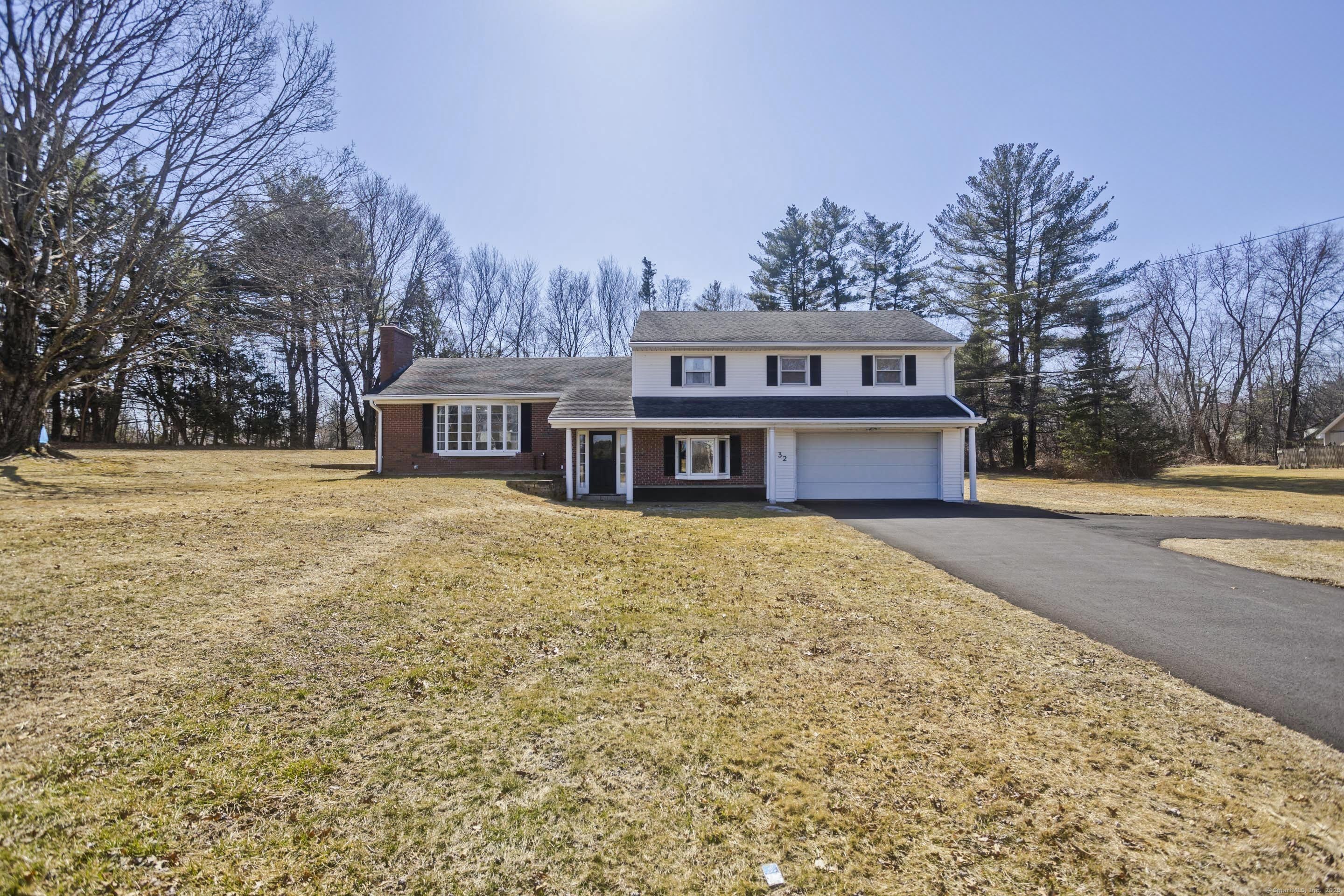
Bedrooms
Bathrooms
Sq Ft
Price
Suffield Connecticut
Welcome home to this immaculate and extensively renovated 4 bed/2.1 bath home! Situated on just under one acre of cleared land on one of Suffield's most established streets and connected to one of Suffield's most sought after neighborhoods, this home & location have so much to offer! The newly renovated kitchen boasts quartz countertops, herringbone patterned tile backsplash, large island w/seating to comfortably fit 4 people, a spacious dining area open to the equally expansive living room w/bay window and complete w/gorgeous fireplace & mantel! You will fall in love w/the primary bedroom incl. walk-in closet and fully remodeled full bath offering a shower w/floor to ceiling tile & glass enclosure, quartz vanity and tiled floor. The remaining 3 bedrooms are all on the upper floor along w/another fully remodeled full bath. A few steps down from the kitchen/living room you will find the family room as well as a private den tucked away that lends itself to the perfect, dedicated home office space. The slider in the den leads to the 18' x 11' enclosed porch w/fireplace and tremendous potential. Behind the 2-car attached garage is a built-in workshop w/workbench, cabinetry w/separate access to the exterior, enclosed porch and garage. The french doors off of the dining area open to an expansive patio, w/a built-in fire pit perfect for entertaining - a great outdoor living space! The lower level has incredible potential w/finished ceilings, paneled walls & fireplace. Truly amazing!
Listing Courtesy of Chestnut Oak Associates
Our team consists of dedicated real estate professionals passionate about helping our clients achieve their goals. Every client receives personalized attention, expert guidance, and unparalleled service. Meet our team:

Broker/Owner
860-214-8008
Email
Broker/Owner
843-614-7222
Email
Associate Broker
860-383-5211
Email
Realtor®
860-919-7376
Email
Realtor®
860-538-7567
Email
Realtor®
860-222-4692
Email
Realtor®
860-539-5009
Email
Realtor®
860-681-7373
Email
Realtor®
860-249-1641
Email
Acres : 0.98
Appliances Included : Oven/Range, Microwave, Range Hood, Refrigerator, Dishwasher, Washer, Dryer
Attic : Unfinished, Access Via Hatch
Basement : Full, Partially Finished
Full Baths : 2
Half Baths : 1
Baths Total : 3
Beds Total : 4
City : Suffield
Cooling : Ductless
County : Hartford
Elementary School : A. Ward Spaulding
Fireplaces : 3
Foundation : Concrete
Fuel Tank Location : In Basement
Garage Parking : Attached Garage
Garage Slots : 2
Description : In Subdivision, Sloping Lot, Cleared
Middle School : Suffield
Neighborhood : N/A
Parcel : 736549
Postal Code : 06078
Roof : Asphalt Shingle
Sewage System : Public Sewer Connected
Sewage Usage Fee : 390
Total SqFt : 3210
Tax Year : July 2024-June 2025
Total Rooms : 9
Watersource : Public Water Connected
weeb : RPR, IDX Sites, Realtor.com
Phone
860-384-7624
Address
20 Hopmeadow St, Unit 821, Weatogue, CT 06089