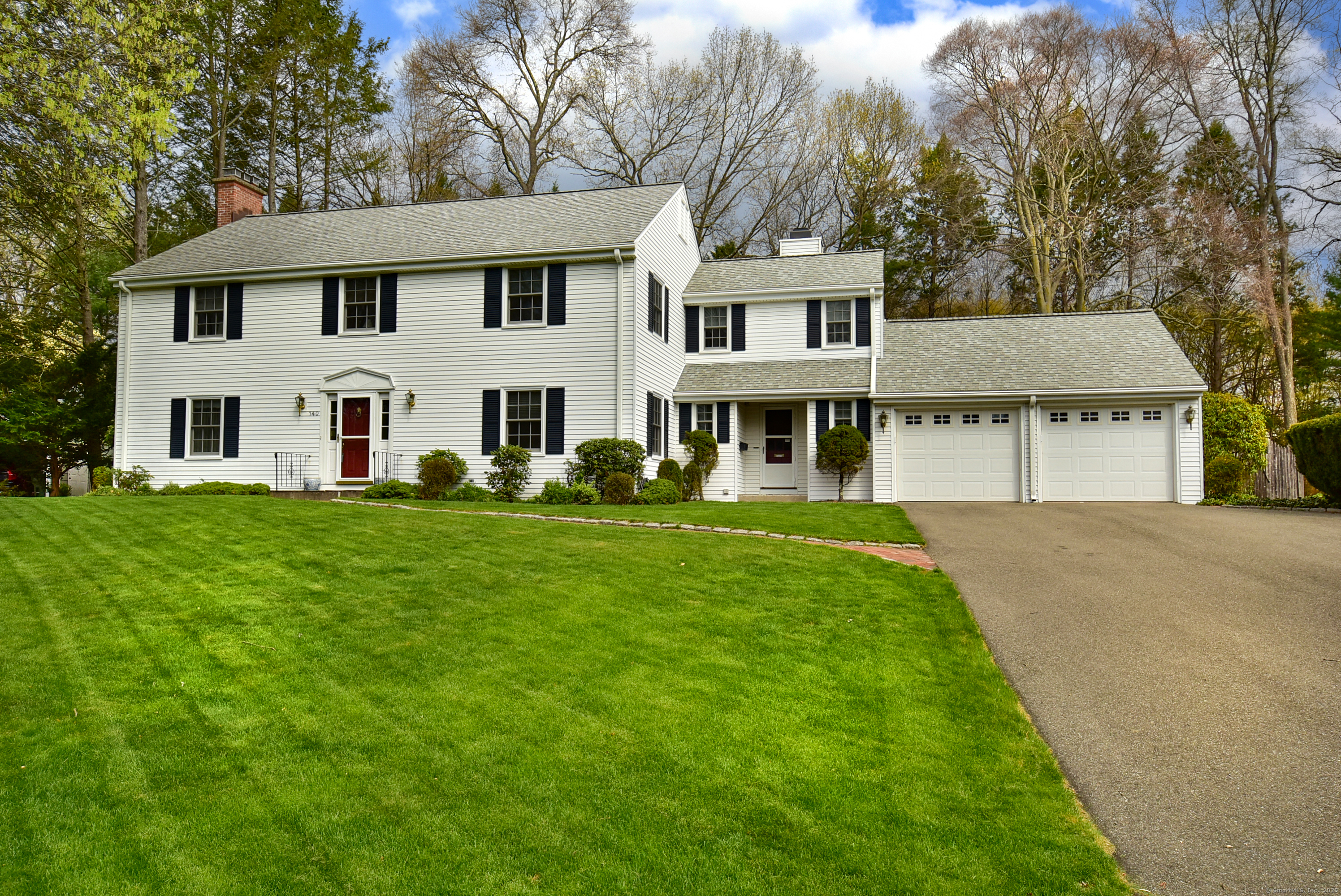
Bedrooms
Bathrooms
Sq Ft
Price
West Hartford, Connecticut
Private Oasis in the Bugbee Elementary School District..... Classic spacious five-bedroom, five-bathroom Colonial nestled on a Cul-de-Sac and minutes from West Hartford Center, with direct access to hiking trails and farm in Westmoor Park..... This home has 4,000 plus square feet, plus a three-season porch that overlooks a heated 40-by-20 in-ground pool and jacuzzi, surrounded by a brick patio..... Home includes a formal living room with a fireplace-one of four fireplaces in the home-a 21-by-13 foot family living space, and a 24-by-13 foot dining room that opens to a gallery with windows overlooking this scenic property..... There is also a private library/office off the foyer. The 24-by-22 informal gathering room features a remodeled Kitchen informal dining area with fireplace. It is filled with natural light overlooking Westmoor Park and perfect for entertaining..... Spacious addition features a large primary bedroom and dressing room with a beautiful, new primary bathroom that overlooks private roof deck, perfect for having a quiet morning coffee or reading a book..... The Lower Level includes a sauna with shower, pantry, workshop, craft room, half bath, and rec room that can house a home gym, pool table, or become a large play room. New Pella windows, hardwood floors throughout, Central Air & Security System...... This home is situated in a Dream Location!
Listing Courtesy of William Raveis Real Estate
Our team consists of dedicated real estate professionals passionate about helping our clients achieve their goals. Every client receives personalized attention, expert guidance, and unparalleled service. Meet our team:

Broker/Owner
860-214-8008
Email
Broker/Owner
843-614-7222
Email
Associate Broker
860-383-5211
Email
Realtor®
860-919-7376
Email
Realtor®
860-538-7567
Email
Realtor®
860-222-4692
Email
Realtor®
860-539-5009
Email
Realtor®
860-681-7373
Email
Realtor®
860-249-1641
Email
Acres : 0.41
Appliances Included : Gas Cooktop, Wall Oven, Refrigerator, Dishwasher, Disposal, Washer, Electric Dryer
Attic : Unfinished, Storage Space, Floored, Walk-up
Basement : Full, Heated, Storage, Interior Access, Partially Finished
Full Baths : 3
Half Baths : 2
Baths Total : 5
Beds Total : 5
City : West Hartford
Cooling : Ceiling Fans, Central Air, Whole House Fan
County : Hartford
Elementary School : Bugbee
Fireplaces : 4
Foundation : Concrete
Garage Parking : Attached Garage
Garage Slots : 2
Description : Fence - Wood, Fence - Full, Level Lot, On Cul-De-Sac
Middle School : King Philip
Amenities : Golf Course, Library, Medical Facilities, Park, Private School(s), Public Pool, Tennis Courts, Walk to Bus Lines
Neighborhood : N/A
Parcel : 1905204
Pool Description : Gunite, Heated, In Ground Pool
Postal Code : 06117
Roof : Asphalt Shingle
Sewage System : Public Sewer Connected
Total SqFt : 5350
Tax Year : July 2024-June 2025
Total Rooms : 10
Watersource : Public Water Connected
weeb : RPR, IDX Sites, Realtor.com
Phone
860-384-7624
Address
20 Hopmeadow St, Unit 821, Weatogue, CT 06089