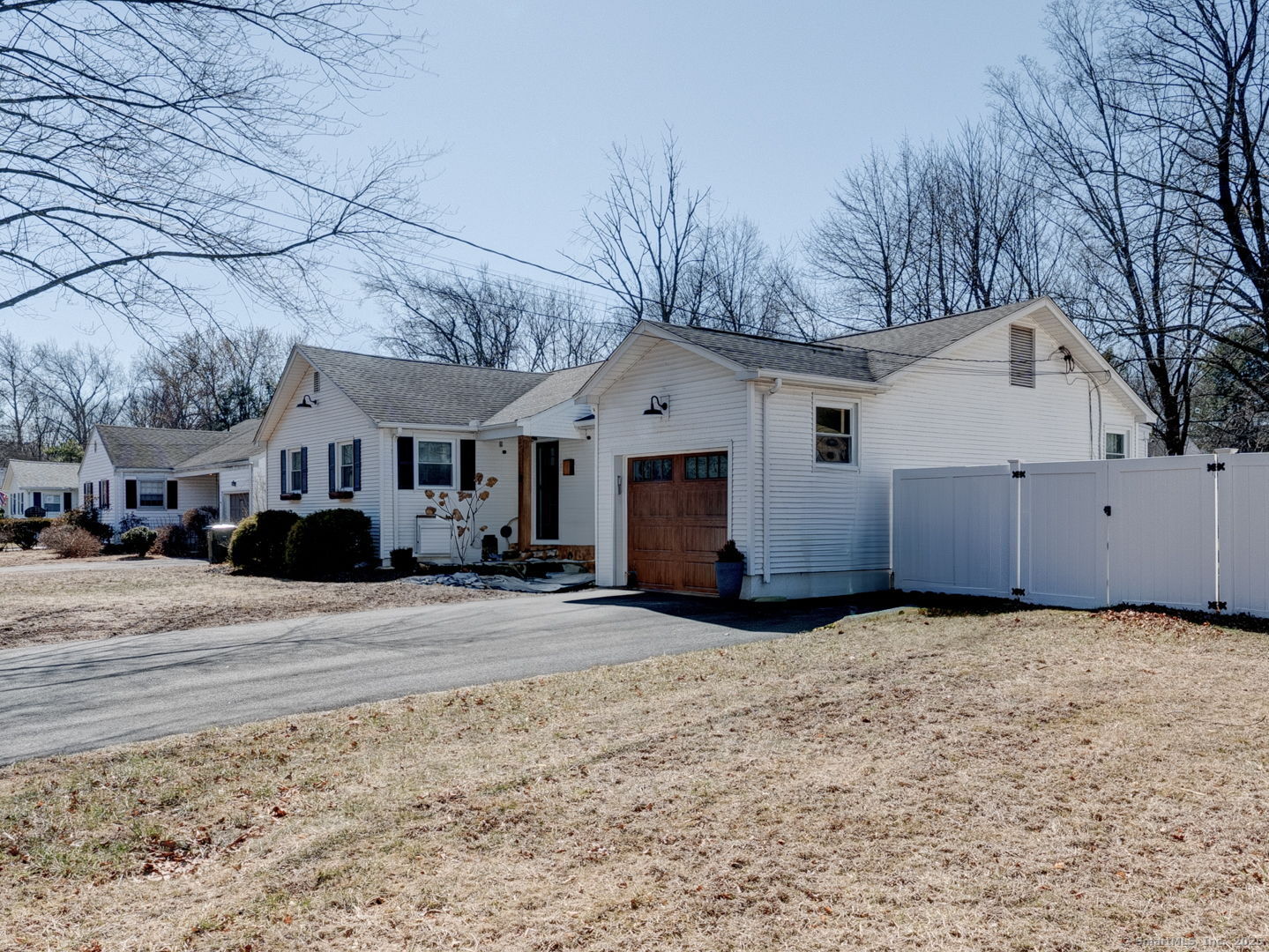
Bedrooms
Bathrooms
Sq Ft
Price
West Hartford Connecticut
DEADLINE SUNDAY 4PM absolute turnkey ranch home, located on a peaceful dead-end road offers the perfect blend of comfort, updates, and conveniences. Situated just steps from the Trout Brook Trail, and just a 5 minute drive from West Hartford Center/Blueback Square, this home provides an exceptional opportunity for outdoor enthusiasts as well as those seeking access to shopping and major roads, tranquility and one level living. The spacious open floor plan includes a combo living/dining room, a large updated kitchen, 3 inviting bedrooms, 2 full updated baths, and a newly finished area in the lower level. The large primary suite features an attached updated full bathroom. Main level laundry makes that chore a breeze! The home has gleaming hardwood floors throughout. The kitchen is a chef's dream, complete with new high end Samsung appliances, ensuring a modern and efficient space for meal prep. The lower level has been newly finished, offering additional living space perfect for a home office, playroom, or entertainment area. Outside, you'll find a fully fenced yard, offering both privacy and security. Relax and BBQ on the patio while enjoying the serene waterfront setting in your backyard, perfect for outdoor gatherings or quiet moments by the water. The 1-car attached garage provides convenience and additional storage in the attic above. This home is a rare find, offering all the features you could want in a peaceful, move-in-ready setting. Welcome ho
Listing Courtesy of RE/MAX Right Choice
Our team consists of dedicated real estate professionals passionate about helping our clients achieve their goals. Every client receives personalized attention, expert guidance, and unparalleled service. Meet our team:

Broker/Owner
860-214-8008
Email
Broker/Owner
843-614-7222
Email
Associate Broker
860-383-5211
Email
Realtor®
860-919-7376
Email
Realtor®
860-538-7567
Email
Realtor®
860-222-4692
Email
Realtor®
860-539-5009
Email
Realtor®
860-681-7373
Email
Realtor®
860-249-1641
Email
Acres : 0.26
Appliances Included : Oven/Range, Convection Oven, Microwave, Refrigerator, Dishwasher, Disposal, Washer, Dryer
Attic : Pull-Down Stairs
Basement : Full, Sump Pump, Interior Access, Partially Finished, Concrete Floor, Full With Hatchway
Full Baths : 2
Baths Total : 2
Beds Total : 3
City : West Hartford
Cooling : Split System
County : Hartford
Elementary School : Morley
Fireplaces : 1
Foundation : Concrete
Fuel Tank Location : In Basement
Garage Parking : Attached Garage, Paved, Off Street Parking, Driveway
Garage Slots : 1
Description : Fence - Full, Lightly Wooded, Level Lot, On Cul-De-Sac, Water View
Neighborhood : N/A
Parcel : 1897646
Total Parking Spaces : 4
Postal Code : 06107
Roof : Asphalt Shingle
Sewage System : Public Sewer Connected
Total SqFt : 2537
Tax Year : July 2024-June 2025
Total Rooms : 6
Watersource : Public Water Connected
weeb : RPR, IDX Sites, Realtor.com
Phone
860-384-7624
Address
20 Hopmeadow St, Unit 821, Weatogue, CT 06089