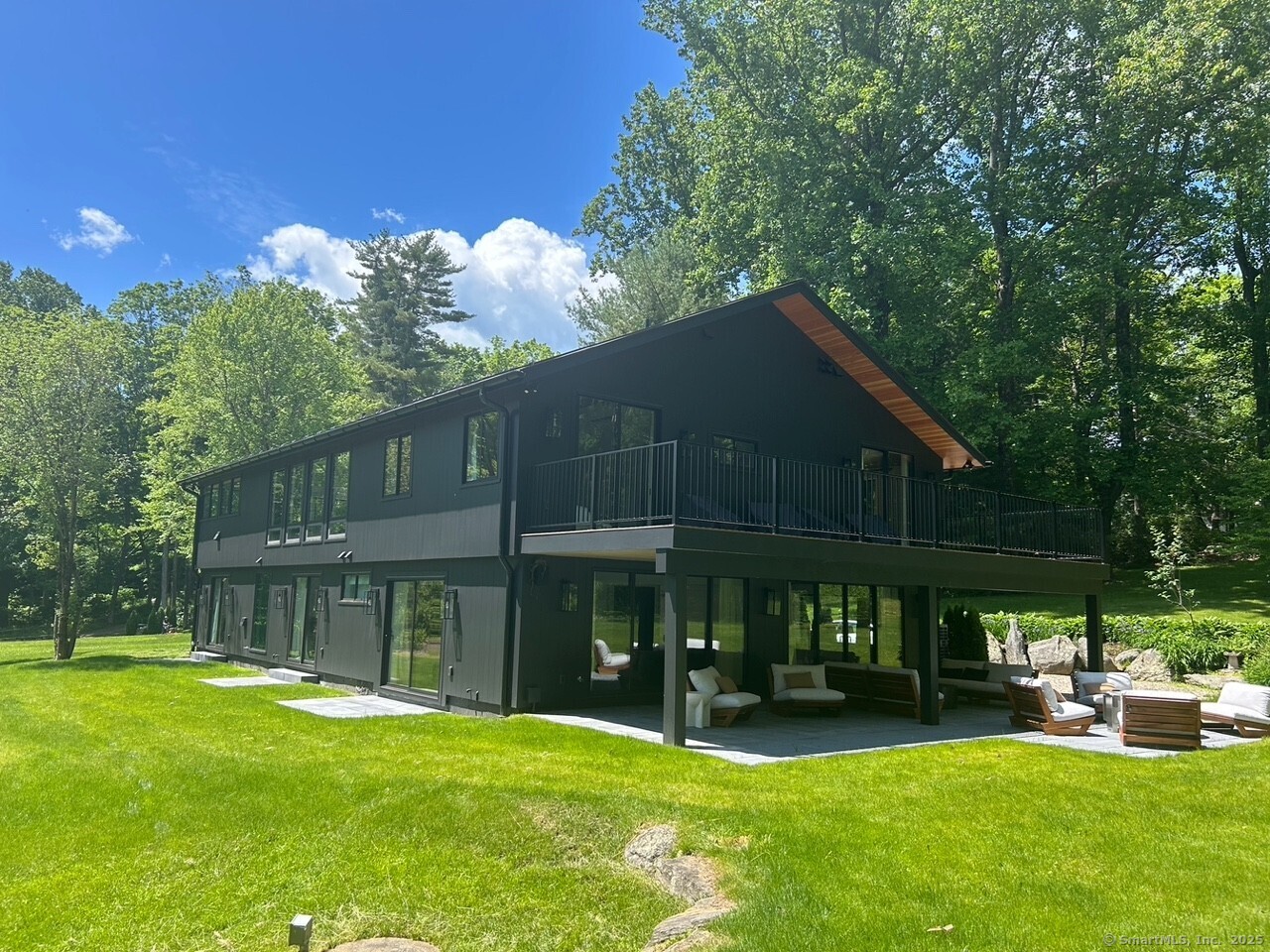
Bedrooms
Bathrooms
Sq Ft
Per Month
Roxbury, Connecticut
Available @ $25K per month for Summer 2026. $15,000/mo for April & May 2026. Enjoy Modern Luxury in Connecticut's Countryside. The meticulously renovated 4-bedroom residence seamlessly blends the original mid century architecture with contemporary sophistication. Enter on the main level with 2 bedrooms and 2 full baths, sauna, foyer, powder room and media room with large screen tv and bar. Upstairs you're greeted by soaring ceilings and quality finishes that further establish the home's distinctive character. The great room features a fireplace, tv, dining for 8-10, gourmet kitchen and windows that frame pastoral views of the Litchfield Hills. The Great Room walks out to a covered porch with lounging, dining table and bbq. The primary bedroom with its luxurious 4 piece bath and an additional bedroom/bath complete this level. Brand new designer furnishings create sophisticated living spaces throughout. There are also 2 electric car chargers. 10-12 minutes to the charming village centers of Washington and Woodbury which offer fine dining, organic markets, farmer's markets and many cultural attractions. This extraordinary rental represents Connecticut country living at its most refined.
Listing Courtesy of W. Raveis Lifestyles Realty
Our team consists of dedicated real estate professionals passionate about helping our clients achieve their goals. Every client receives personalized attention, expert guidance, and unparalleled service. Meet our team:

Broker/Owner
860-214-8008
Email
Broker/Owner
843-614-7222
Email
Associate Broker
860-383-5211
Email
Realtor®
860-919-7376
Email
Realtor®
860-538-7567
Email
Realtor®
860-222-4692
Email
Realtor®
860-539-5009
Email
Realtor®
860-681-7373
Email
Realtor®
860-249-1641
Email
Acres : 14.09
Appliances Included : Electric Cooktop, Wall Oven, Subzero, Washer, Electric Dryer
Basement : None
Full Baths : 4
Half Baths : 2
Baths Total : 6
Beds Total : 4
City : Roxbury
Cooling : Central Air, Split System
County : Litchfield
Elementary School : Booth Free
Fireplaces : 1
Fuel Tank Location : Above Ground
Garage Parking : None, Driveway
Description : Lightly Wooded, Level Lot, Professionally Landscaped, Open Lot
Middle School : Regional District 12
Neighborhood : N/A
Parcel : 867294
Total Parking Spaces : 10
Pets Allowed : No
Postal Code : 06783
Sewage System : Septic
Total SqFt : 3996
Total Rooms : 8
Watersource : Private Well
weeb : RPR, IDX Sites, Realtor.com
Phone
860-384-7624
Address
20 Hopmeadow St, Unit 821, Weatogue, CT 06089