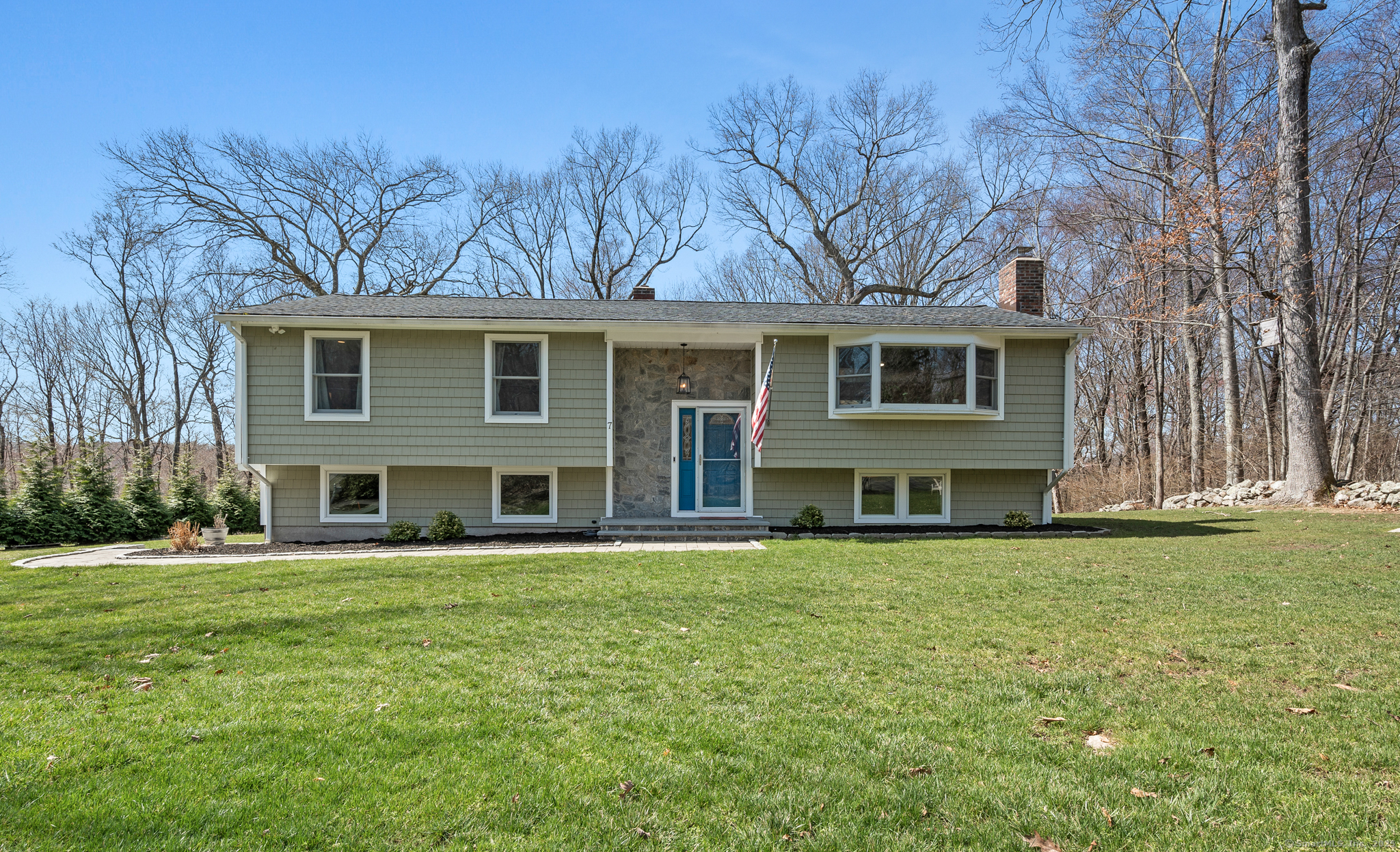
Bedrooms
Bathrooms
Sq Ft
Price
Monroe Connecticut
Step inside this beautifully updated raised ranch and feel right at home. The bright and inviting main level was recently repainted with refinished hardwood floors, featuring an open-concept living and dining area - perfect for entertaining. The updated kitchen boasts sleek black countertops, freshly painted cabinets, updated fixtures, ample cabinetry, and newer stainless steel appliances. Just off the dining area, sliding glass doors lead to a spacious deck - ideal for outdoor gatherings. All three bedrooms are on the main floor, including a spacious primary with great natural light. The updated main-level bath features a modern lighted vanity with a glass and tile tub/shower. Downstairs, you'll find a fully-finished lower level. This versatile space can be used as a family room, media room, home office, or playroom - complete with a fantastic statement fireplace that adds warmth and character. The lower level also features laundry, a second full bathroom with tile and glass shower, and access to the attached two-car garage. The house also features central air, solar panels, and a new high-efficiency oil tank. Tucked into one of Monroe's quiet, low-traffic neighborhoods, this home offers a peaceful setting with nearby shops, dining, and recreation. Plus, with easy access to major routes, commuting is a breeze. Don't miss your chance to make this home yours!
Listing Courtesy of eXp Realty
Our team consists of dedicated real estate professionals passionate about helping our clients achieve their goals. Every client receives personalized attention, expert guidance, and unparalleled service. Meet our team:

Broker/Owner
860-214-8008
Email
Broker/Owner
843-614-7222
Email
Associate Broker
860-383-5211
Email
Realtor®
860-919-7376
Email
Realtor®
860-538-7567
Email
Realtor®
860-222-4692
Email
Realtor®
860-539-5009
Email
Realtor®
860-681-7373
Email
Realtor®
860-249-1641
Email
Acres : 1.17
Appliances Included : Electric Cooktop, Electric Range, Refrigerator, Freezer, Dishwasher, Washer, Electric Dryer
Attic : Unfinished, Storage Space, Floored, Pull-Down Stairs
Basement : Full, Fully Finished, Garage Access, Interior Access
Full Baths : 2
Baths Total : 2
Beds Total : 3
City : Monroe
Cooling : Ceiling Fans, Central Air
County : Fairfield
Elementary School : Monroe
Fireplaces : 1
Foundation : Concrete
Fuel Tank Location : In Garage
Garage Parking : Attached Garage, RV/Boat Pad, Driveway
Garage Slots : 2
Description : Lightly Wooded, Treed, Level Lot, Cleared
Neighborhood : N/A
Parcel : 173432
Total Parking Spaces : 4
Postal Code : 06468
Roof : Asphalt Shingle
Sewage System : Septic
Total SqFt : 1734
Tax Year : July 2024-June 2025
Total Rooms : 7
Watersource : Public Water Connected
weeb : RPR, IDX Sites, Realtor.com
Phone
860-384-7624
Address
20 Hopmeadow St, Unit 821, Weatogue, CT 06089