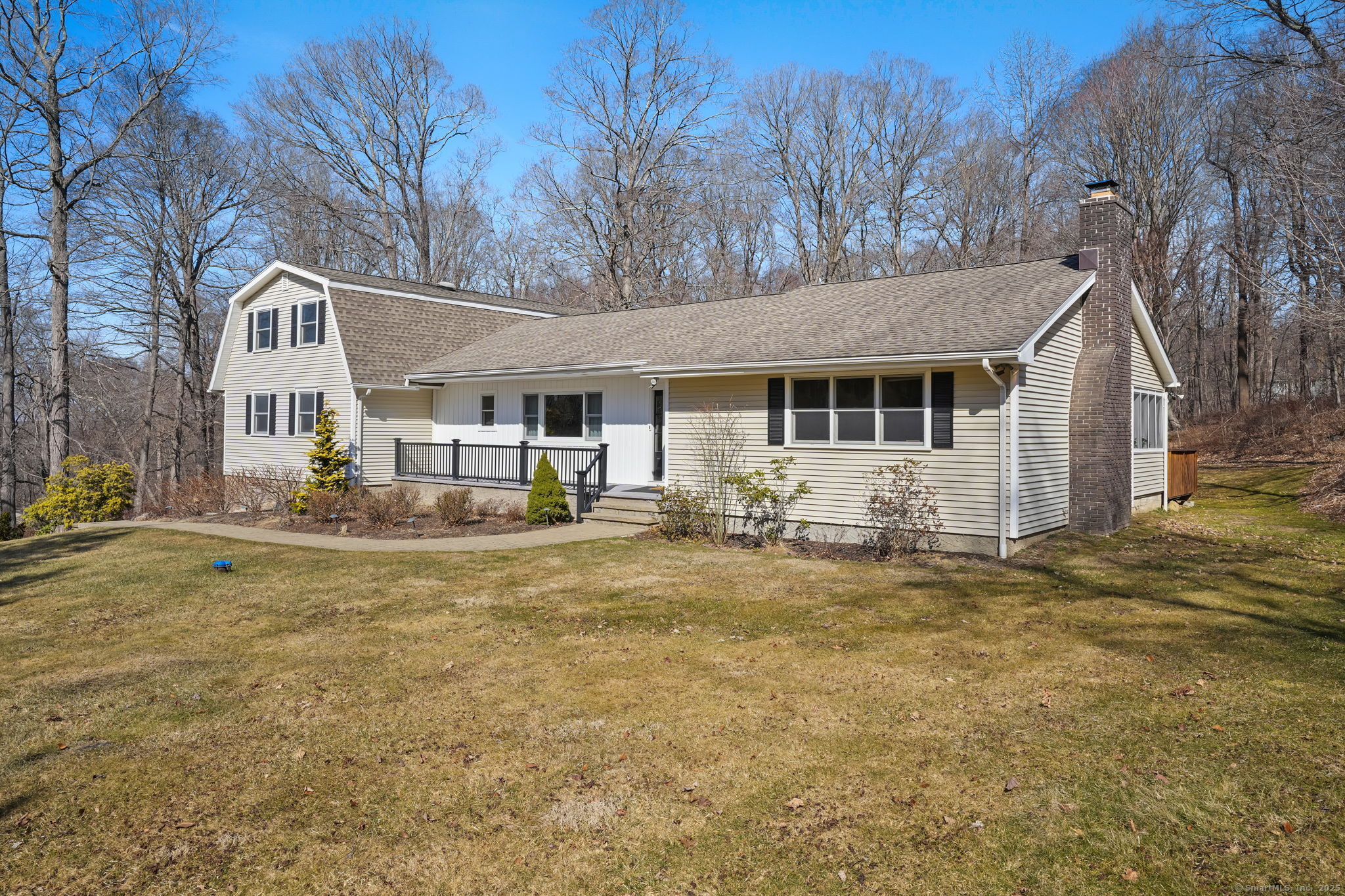
Bedrooms
Bathrooms
Sq Ft
Price
Monroe Connecticut
Expansive Ranch with Second-Level Accessory Apartment & Stunning Custom Details! This one-of-a-kind home seamlessly blends elegance, craftsmanship, and versatility. Set on 2 picturesque acres, the property boasts a spacious backyard, perfect for entertaining, outdoor activities, or simply unwinding in your private oasis. The stunning chef's kitchen is a true showpiece, featuring custom cabinetry trimmed to the ceiling, stone countertops, double wall ovens, a built-in microwave drawer, and a gas cooktop framed by a striking chevron-patterned backsplash and a matching custom range hood. It opens seamlessly to the vaulted family room, where masterfully crafted built-ins enhance both style and functionality. These custom built-ins continue throughout the home, adding sophistication and charm to every space. The formal dining room is out of a magazine, while the entryway makes a grand first impression with statement tile. French doors lead to a sunroom (not included in total sqft), offering a bright and versatile retreat. The second-level accessory apartment provides both private exterior and interior access, making it ideal for multi-generational living or rental income. A home office offers the perfect WFH setup, complete w/ built in work stations & lots of natural light. The full basement and expansive garage offer ample space for storage, a workshop, or future expansion. Located in a Blue Ribbon school district, just minutes from shopping & top rated parks, Welcome Home!
Listing Courtesy of RE/MAX Right Choice
Our team consists of dedicated real estate professionals passionate about helping our clients achieve their goals. Every client receives personalized attention, expert guidance, and unparalleled service. Meet our team:

Broker/Owner
860-214-8008
Email
Broker/Owner
843-614-7222
Email
Associate Broker
860-383-5211
Email
Realtor®
860-919-7376
Email
Realtor®
860-538-7567
Email
Realtor®
860-222-4692
Email
Realtor®
860-539-5009
Email
Realtor®
860-681-7373
Email
Realtor®
860-249-1641
Email
Acres : 2
Appliances Included : Gas Cooktop, Wall Oven, Range Hood, Refrigerator, Dishwasher
Attic : Pull-Down Stairs
Basement : Full, Unfinished, Storage
Full Baths : 3
Half Baths : 1
Baths Total : 4
Beds Total : 4
City : Monroe
Cooling : Central Air
County : Fairfield
Elementary School : Fawn Hollow
Fireplaces : 2
Foundation : Concrete
Fuel Tank Location : In Basement
Garage Parking : Under House Garage
Garage Slots : 2
Description : Professionally Landscaped
Middle School : Jockey Hollow
Neighborhood : N/A
Parcel : 178439
Postal Code : 06468
Roof : Asphalt Shingle
Additional Room Information : Foyer, Laundry Room
Sewage System : Septic
Total SqFt : 3604
Tax Year : July 2024-June 2025
Total Rooms : 10
Watersource : Private Well
weeb : RPR, IDX Sites, Realtor.com
Phone
860-384-7624
Address
20 Hopmeadow St, Unit 821, Weatogue, CT 06089