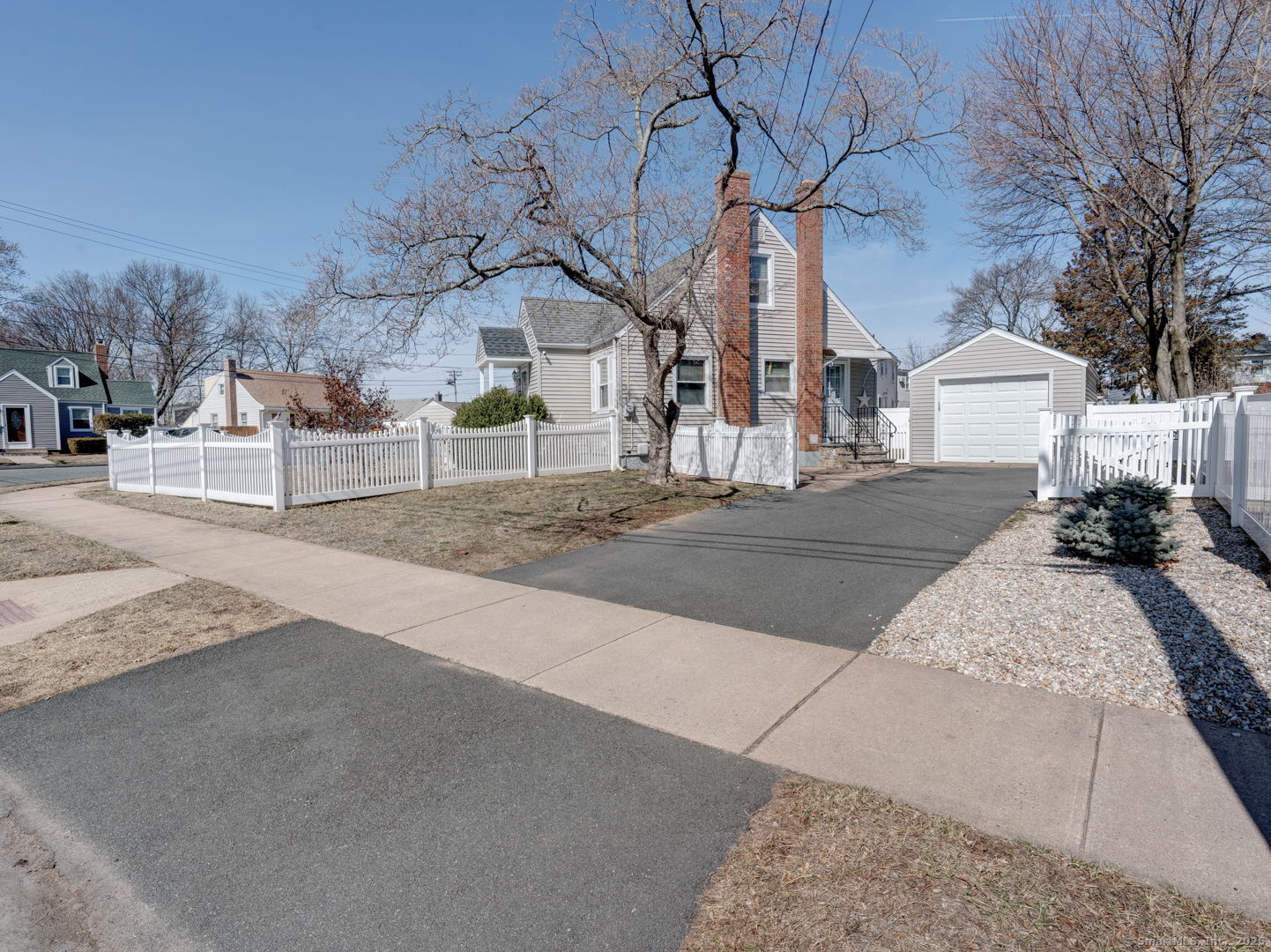
Bedrooms
Bathrooms
Sq Ft
Price
Manchester Connecticut
Welcome to this charming Cape-style home! This delightful home features 3 bedrooms, with a spacious main-level bedroom and full bath, offering convenient single-level living. Upstairs, you'll find two additional bedrooms, perfect for family or guests. The fully fenced-in yard provides privacy and security, complemented by a driveway gate for added convenience. Enjoy outdoor living with a lovely paver patio, ideal for relaxation or entertaining. The one-car detached garage offers extra storage or parking space. Stay comfortable year-round with central air conditioning. Don't miss the opportunity to make this well-maintained home your own!
Listing Courtesy of Home Selling Team
Our team consists of dedicated real estate professionals passionate about helping our clients achieve their goals. Every client receives personalized attention, expert guidance, and unparalleled service. Meet our team:

Broker/Owner
860-214-8008
Email
Broker/Owner
843-614-7222
Email
Associate Broker
860-383-5211
Email
Realtor®
860-919-7376
Email
Realtor®
860-538-7567
Email
Realtor®
860-222-4692
Email
Realtor®
860-539-5009
Email
Realtor®
860-681-7373
Email
Realtor®
860-249-1641
Email
Acres : 0.19
Appliances Included : Oven/Range, Refrigerator, Dishwasher
Basement : Full, Full With Hatchway
Full Baths : 1
Baths Total : 1
Beds Total : 3
City : Manchester
Cooling : Central Air
County : Hartford
Elementary School : Verplanck
Foundation : Concrete
Garage Parking : Detached Garage
Garage Slots : 1
Description : Fence - Privacy, Fence - Full, Corner Lot, Level Lot
Amenities : Commuter Bus, Medical Facilities, Park, Playground/Tot Lot
Neighborhood : Hilliardville
Parcel : 626877
Postal Code : 06040
Roof : Asphalt Shingle
Sewage System : Public Sewer Connected
Total SqFt : 1171
Tax Year : July 2024-June 2025
Total Rooms : 6
Watersource : Public Water Connected
weeb : RPR, IDX Sites, Realtor.com
Phone
860-384-7624
Address
20 Hopmeadow St, Unit 821, Weatogue, CT 06089