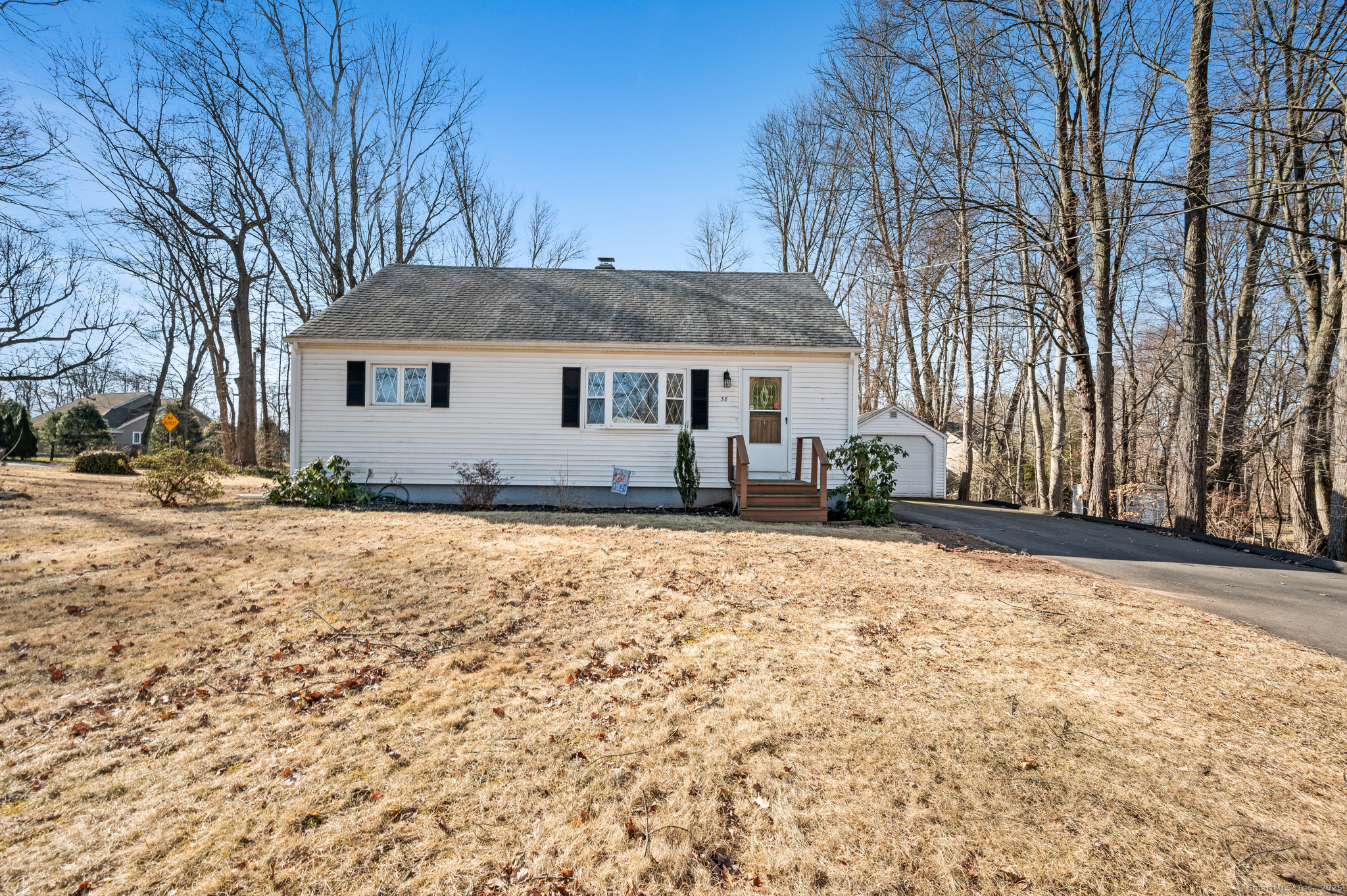
Bedrooms
Bathrooms
Sq Ft
Price
Vernon Connecticut
Welcome to this spacious home with 2 full baths and fully dormered cape! This adorable home features an updated eat-in kitchen with ample cabinetry, tile backsplash and tile floors, stainless steel refrigerator and hood and this overlooks the deck and backyard. Just down the hall you have a spacious living room with hardwood floors, a beautiful picture window that allows all the natural light to pour in and features a new front door as well. The main bath on the first floor was updated with a walk-in shower and a tub is in the upstairs bath! There are 2 bedrooms on the first floor which feature hardwood floors and have mini-splits for cooling. On the second floor you have ample storage between the built-ins and the closet space in the hall. Then there are two more spacious bedrooms and the full bath as previously mentioned. The first floor bedroom to the right has laundry hookups should you want to bring the units back up to the first floor. (they have been capped currently). Some additional updates are: 6 panel doors, 200 amp electrical service, drainage system in the basement, oil tank was replaced, 1 car detached garage and more. Enjoy mornings or evenings watching the sunset in your gazebo just off the deck. This lovely home sits on a great half acre corner lot. Additional combo refrigerator/freezer and upright freezer in the basement that is staying.
Listing Courtesy of eRealty Advisors, Inc.
Our team consists of dedicated real estate professionals passionate about helping our clients achieve their goals. Every client receives personalized attention, expert guidance, and unparalleled service. Meet our team:

Broker/Owner
860-214-8008
Email
Broker/Owner
843-614-7222
Email
Associate Broker
860-383-5211
Email
Realtor®
860-919-7376
Email
Realtor®
860-538-7567
Email
Realtor®
860-222-4692
Email
Realtor®
860-539-5009
Email
Realtor®
860-681-7373
Email
Realtor®
860-249-1641
Email
Acres : 0.5
Appliances Included : Oven/Range, Range Hood, Refrigerator, Freezer, Dishwasher, Washer, Dryer
Attic : Storage Space, Access Via Hatch
Basement : Full, Full With Hatchway
Full Baths : 2
Baths Total : 2
Beds Total : 4
City : Vernon
Cooling : Ceiling Fans, Split System
County : Tolland
Elementary School : Per Board of Ed
Foundation : Concrete
Fuel Tank Location : Above Ground
Garage Parking : Detached Garage
Garage Slots : 1
Description : Corner Lot
Neighborhood : Rockville
Parcel : 2359928
Postal Code : 06066
Roof : Asphalt Shingle
Sewage System : Public Sewer Connected
Total SqFt : 1512
Tax Year : July 2024-June 2025
Total Rooms : 6
Watersource : Private Well
weeb : RPR, IDX Sites, Realtor.com
Phone
860-384-7624
Address
20 Hopmeadow St, Unit 821, Weatogue, CT 06089