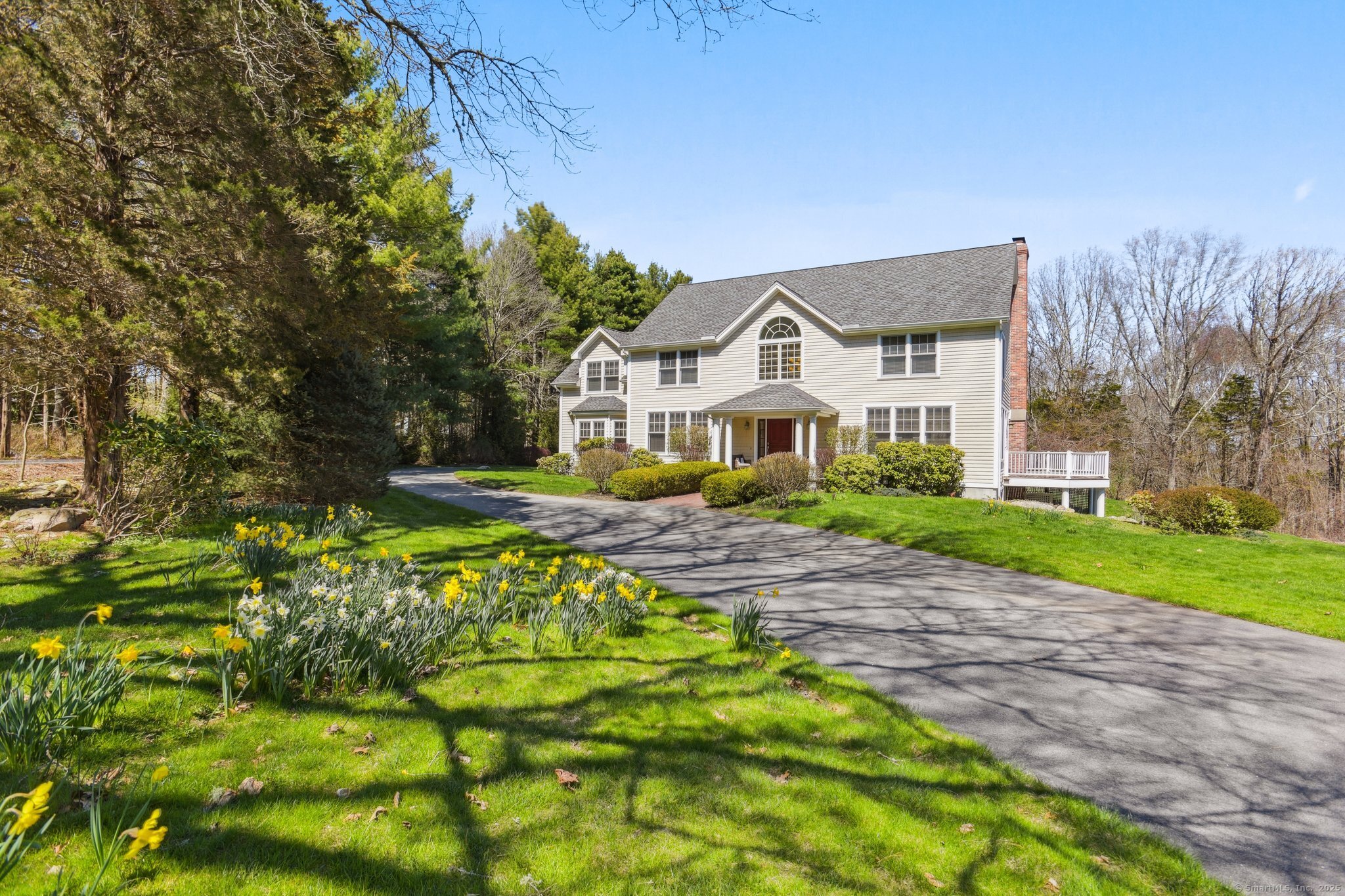
Bedrooms
Bathrooms
Sq Ft
Price
Stonington Connecticut
Gracious Colonial Retreat located Between Downtown Mystic & Stonington Borough! Nestled at the end of a peaceful cul-de-sac off Montauk Avenue, this spacious and sun-filled five-bedroom, seven and one-half bath Coastal Colonial offers privacy, charm, and convenience on 2.56 acres bordered by classic New England stone walls. Built in 2008 by GEM Builders, this stunning home is serviced by a private well and private septic system. A wrap-around Ipe deck overlooks serene woodlands enhancing the sense of quiet and natural beauty. The home's generous layout is ideal for entertaining or multi-generational living, with abundant light throughout. Home includes a first floor Primary Suite and a second floor Primary Suite. Open Living Room and Family Room with gas log fireplace. Large and light eat-in Kitchen with Breakfast Nook. Finished Lower Level with walk-out is casual space, game room with propane fireplace and additional mechanicals. Enjoy a coveted location just minutes from the shops, restaurants, and deep-water marinas of Historic Downtown Mystic and Stonington Borough. Outdoor enthusiasts will appreciate proximity to Barn Island Wildlife Management Area, Pequot Sepos Nature Center, Mystic Seaport, and nearby Rhode Island beaches. Freshly painted interior and ready for a new owner to enjoy. A rare combination of space, setting, and location-this is coastal country living at its finest.
Listing Courtesy of William Pitt Sotheby's Int'l
Our team consists of dedicated real estate professionals passionate about helping our clients achieve their goals. Every client receives personalized attention, expert guidance, and unparalleled service. Meet our team:

Broker/Owner
860-214-8008
Email
Broker/Owner
843-614-7222
Email
Associate Broker
860-383-5211
Email
Realtor®
860-919-7376
Email
Realtor®
860-538-7567
Email
Realtor®
860-222-4692
Email
Realtor®
860-539-5009
Email
Realtor®
860-681-7373
Email
Realtor®
860-249-1641
Email
Acres : 2.56
Appliances Included : Cook Top, Oven/Range, Wall Oven, Microwave, Range Hood, Refrigerator, Dishwasher, Washer, Dryer
Attic : Unfinished, Storage Space, Floored, Walk-up
Basement : Full, Heated, Interior Access, Partially Finished, Walk-out, Liveable Space, Full With Walk-Out
Full Baths : 7
Half Baths : 1
Baths Total : 8
Beds Total : 5
City : Stonington
Cooling : Central Air
County : New London
Elementary School : Per Board of Ed
Fireplaces : 2
Foundation : Concrete
Fuel Tank Location : Above Ground
Garage Parking : Attached Garage
Garage Slots : 3
Description : Treed, Level Lot, Sloping Lot, On Cul-De-Sac
Middle School : Per Board of Ed
Neighborhood : N/A
Parcel : 2073615
Postal Code : 06378
Roof : Asphalt Shingle
Additional Room Information : Bonus Room, Foyer, Laundry Room
Sewage System : Septic
Total SqFt : 4426
Tax Year : July 2024-June 2025
Total Rooms : 14
Watersource : Private Well
weeb : RPR, IDX Sites, Realtor.com
Phone
860-384-7624
Address
20 Hopmeadow St, Unit 821, Weatogue, CT 06089