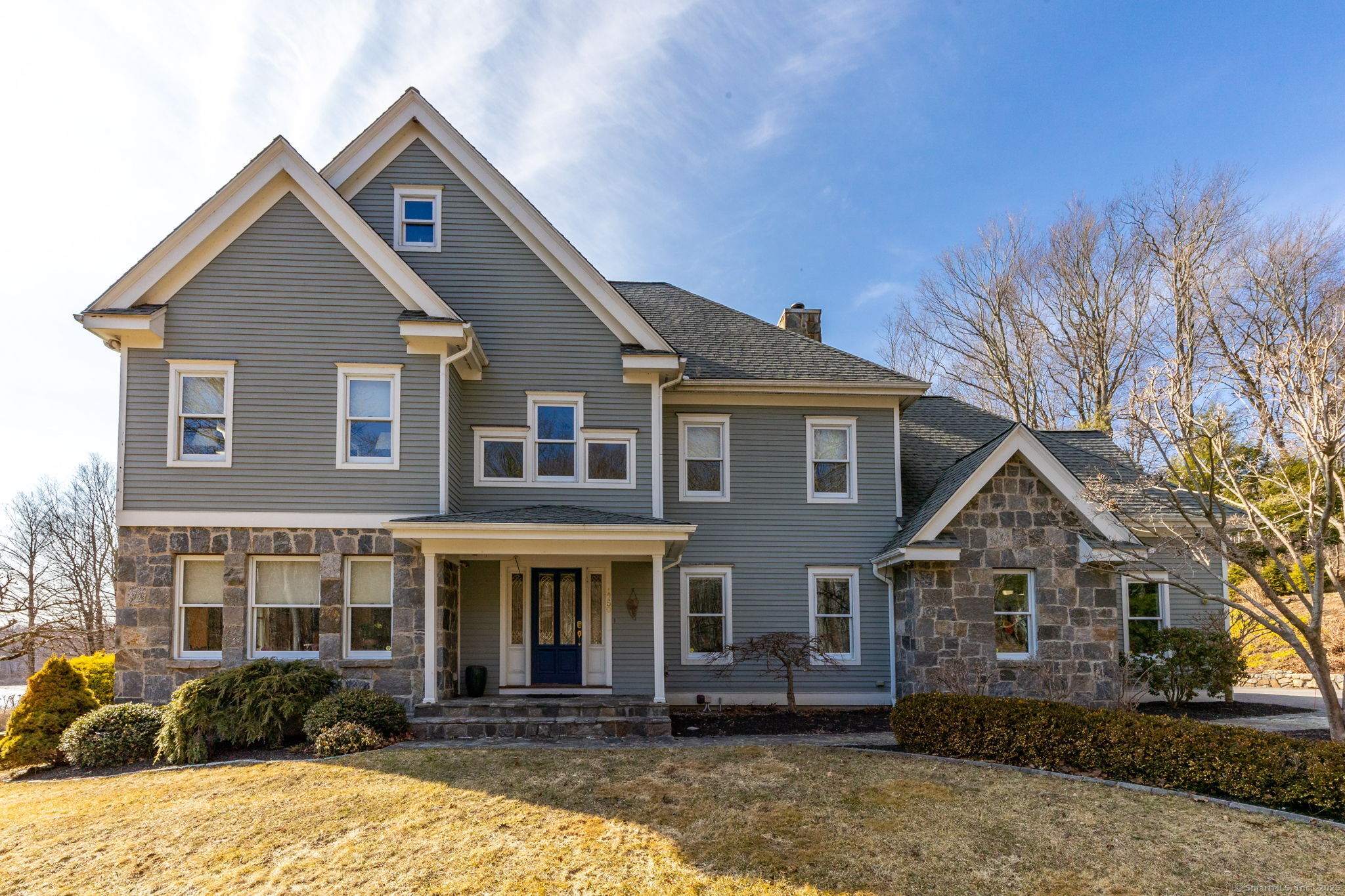
Bedrooms
Bathrooms
Sq Ft
Price
Torrington Connecticut
Embrace the tranquility of lakefront living in the Litchfield Hills with this magnificent colonial estate, offering a rare 450 feet of direct frontage on Timberlake. This custom-built sanctuary spans over 5,000 square feet, featuring a main residence and a separate in-law or caretaker apartment, complete with an elevator, private entrance, and garage. The main residence is a testament to modern luxury, boasting a completely remodeled kitchen that is a culinary artist's dream. Double islands, elegant quartz countertops, a Subzero refrigerator, an induction cooktop, and double ovens set the stage for gourmet creations. Entertain in style with a formal dining room and a four-season room, offering serene lake views perfect for hosting grand events or intimate family gatherings. A private office with French doors provides a peaceful retreat for work or study. The expansive great room, with its built-in entertainment center and cozy propane fireplace, is an inviting space for relaxation and socializing. The upper level is a haven of comfort, featuring a luxurious primary bedroom suite with a cathedral ceiling, dual walk-in closets, and three additional guest bedrooms, one en-suite, along with a full bath. The in-law apartment is equally impressive, with a stylish open floor plan that includes a granite kitchen, stainless steel appliances, and a cathedral ceiling. The great room with a fireplace and a spacious bedroom with a walk-in closet and laundry room offer independent
Listing Courtesy of William Pitt Sotheby's Int'l
Our team consists of dedicated real estate professionals passionate about helping our clients achieve their goals. Every client receives personalized attention, expert guidance, and unparalleled service. Meet our team:

Broker/Owner
860-214-8008
Email
Broker/Owner
843-614-7222
Email
Associate Broker
860-383-5211
Email
Realtor®
860-919-7376
Email
Realtor®
860-538-7567
Email
Realtor®
860-222-4692
Email
Realtor®
860-539-5009
Email
Realtor®
860-681-7373
Email
Realtor®
860-249-1641
Email
Acres : 3.28
Appliances Included : Electric Cooktop, Wall Oven, Subzero, Dishwasher, Washer, Electric Dryer, Wine Chiller
Association Fee Includes : Lake/Beach Access
Attic : Unfinished, Pull-Down Stairs
Basement : Full, Partially Finished
Full Baths : 4
Half Baths : 1
Baths Total : 5
Beds Total : 5
City : Torrington
Cooling : Ceiling Fans, Central Air, Split System
County : Litchfield
Elementary School : Per Board of Ed
Fireplaces : 2
Foundation : Concrete
Fuel Tank Location : In Basement
Garage Parking : Attached Garage, Paved, Driveway
Garage Slots : 3
Description : Lightly Wooded, Professionally Landscaped, Water View
Middle School : Per Board of Ed
Amenities : Golf Course, Health Club, Lake, Library, Medical Facilities, Private School(s), Public Pool, Stables/Riding
Neighborhood : N/A
Parcel : 892819
Total Parking Spaces : 6
Postal Code : 06790
Roof : Asphalt Shingle
Additional Room Information : Foyer, Laundry Room
Sewage System : Septic
Total SqFt : 5186
Tax Year : July 2024-June 2025
Total Rooms : 12
Watersource : Private Well
weeb : RPR, IDX Sites, Realtor.com
Phone
860-384-7624
Address
20 Hopmeadow St, Unit 821, Weatogue, CT 06089