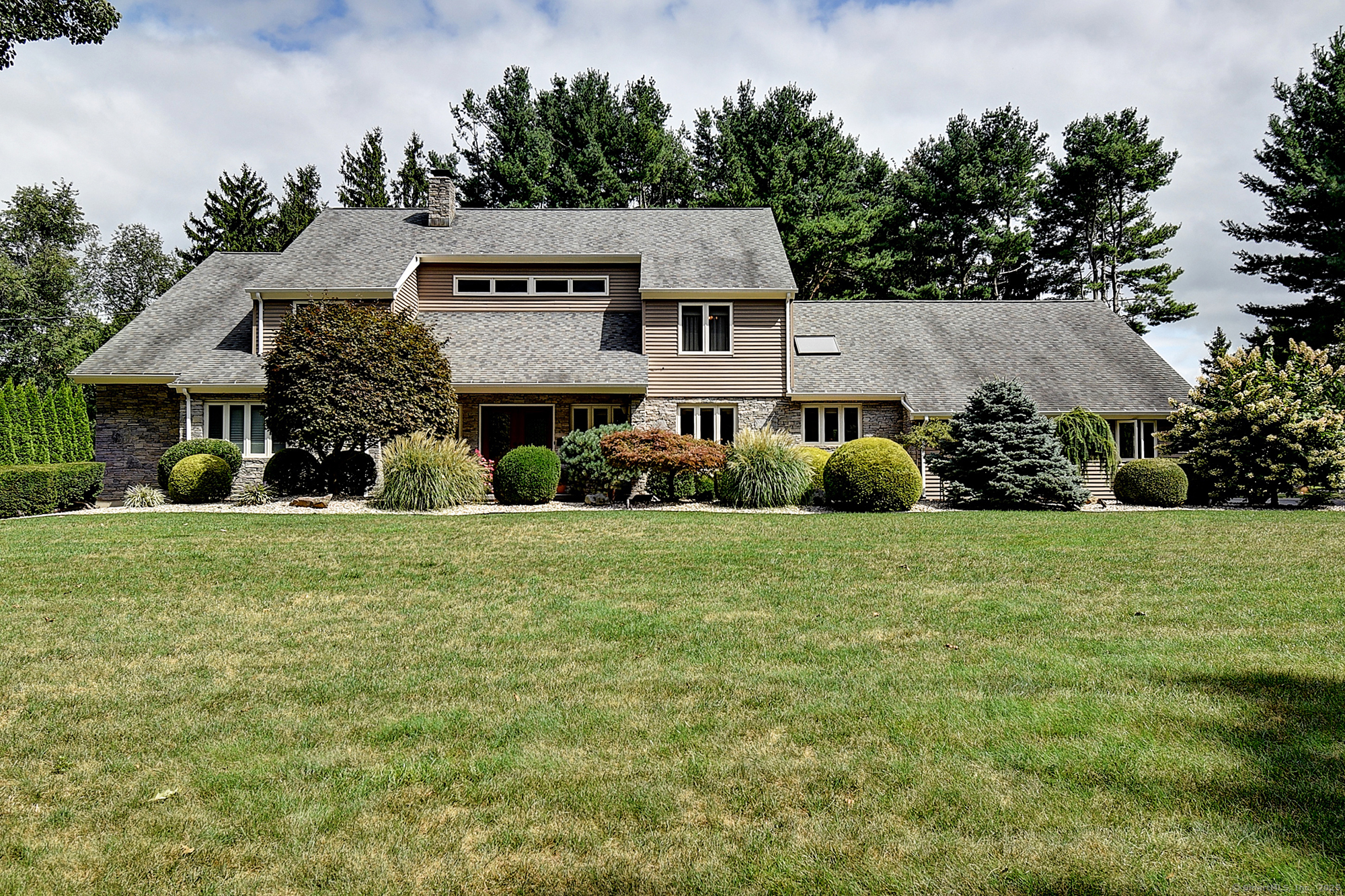
Bedrooms
Bathrooms
Sq Ft
Price
Ellington Connecticut
Step into sophisticated living with this stunning contemporary retreat, perfectly set along the 3rd tee of Ellington Ridge Golf Course. Designed for both grand entertaining and everyday comfort, this home features soaring cathedral ceilings, an open floor plan, and abundant natural light. The sunken living room with a dramatic stone fireplace and Palladian windows offers breathtaking views of the backyard and golf course, seamlessly connecting to the dining area and sunroom retreat. The thoughtfully designed kitchen boasts granite counters, high-end appliances, a wine fridge, and skylight, making it both stylish and functional. The first-floor master suite ensures convenience and privacy, while the dedicated office with built-ins is ideal for working from home. Upstairs, find three additional bedrooms and a full bath. Additional features include central air, central vacuum, a wired-in generator, and a paver patio with infrared heaters for year-round enjoyment. Located in one of Ellington's most sought-after communities, this home offers a perfect blend of luxury, comfort, and an unbeatable location. Don't miss this extraordinary opportunity-be sure to see it soon!
Listing Courtesy of Century 21 AllPoints Realty
Our team consists of dedicated real estate professionals passionate about helping our clients achieve their goals. Every client receives personalized attention, expert guidance, and unparalleled service. Meet our team:

Broker/Owner
860-214-8008
Email
Broker/Owner
843-614-7222
Email
Associate Broker
860-383-5211
Email
Realtor®
860-919-7376
Email
Realtor®
860-538-7567
Email
Realtor®
860-222-4692
Email
Realtor®
860-539-5009
Email
Realtor®
860-681-7373
Email
Realtor®
860-249-1641
Email
Acres : 0.68
Appliances Included : Cook Top, Oven/Range, Refrigerator, Dishwasher
Basement : Full, Unfinished, Storage, Full With Walk-Out
Full Baths : 2
Half Baths : 1
Baths Total : 3
Beds Total : 4
City : Ellington
Cooling : Central Air
County : Tolland
Elementary School : Per Board of Ed
Fireplaces : 1
Foundation : Concrete
Fuel Tank Location : Above Ground
Garage Parking : Attached Garage
Garage Slots : 3
Description : Lightly Wooded, Dry, Level Lot, Golf Course View, Professionally Landscaped
Neighborhood : N/A
Parcel : 1617707
Postal Code : 06029
Roof : Asphalt Shingle
Additional Room Information : Breezeway, Foyer, Solarium, Workshop
Sewage System : Septic
Total SqFt : 3250
Tax Year : July 2024-June 2025
Total Rooms : 10
Watersource : Public Water Connected
weeb : RPR, IDX Sites, Realtor.com
Phone
860-384-7624
Address
20 Hopmeadow St, Unit 821, Weatogue, CT 06089