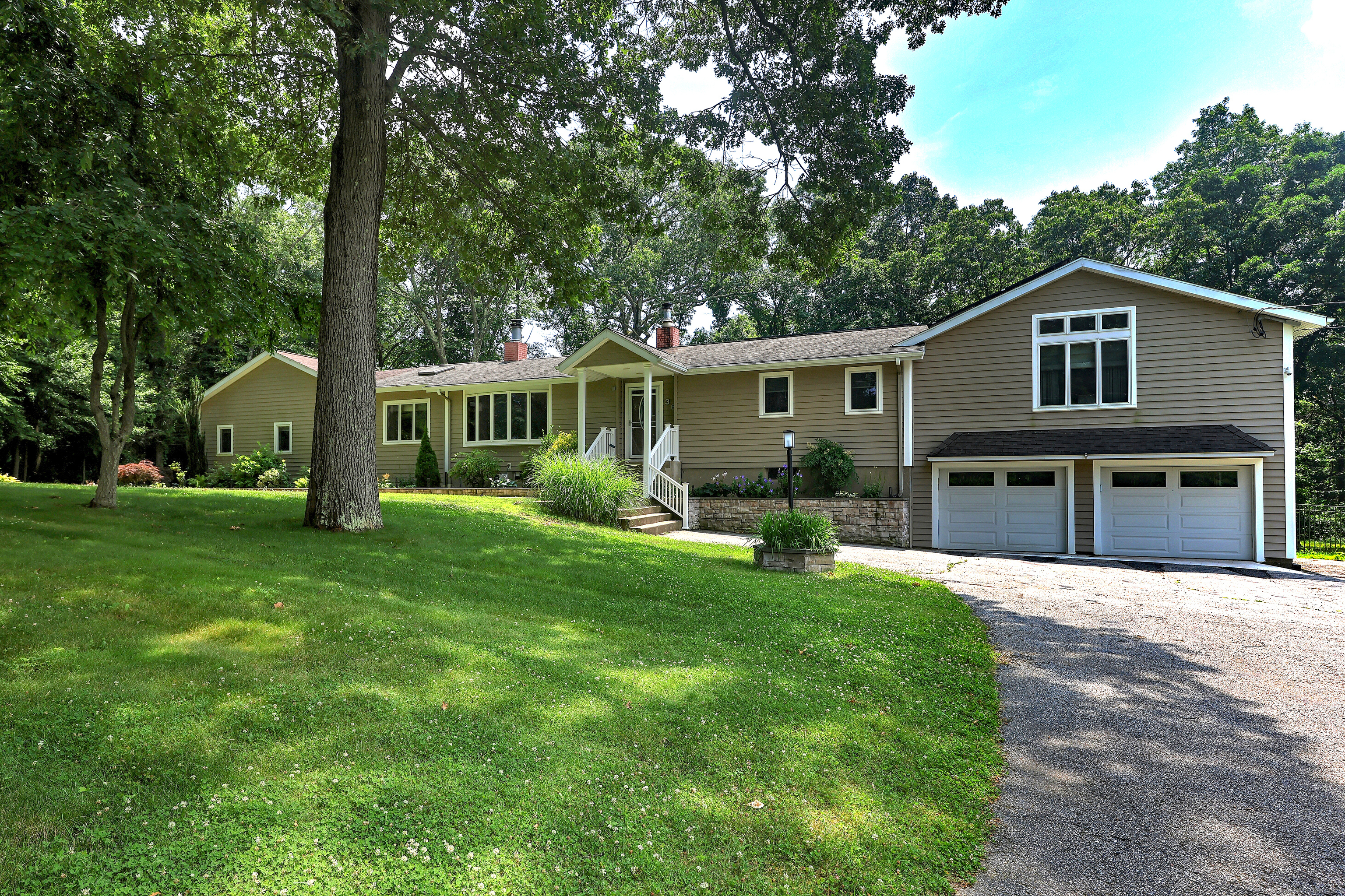
Bedrooms
Bathrooms
Sq Ft
Per Month
Shelton Connecticut
Dramatic Ranch home set on a gorgeous level fenced acre, in a great area for schools, shopping and commute. Step inside to an open floor plan with Living Room/Dining Room and Kitchen opened with double sided fireplace and access to huge deck. The Gourmet Kitchen features a granite counters w/center island with seating, and all the amenities needed including a walk-in Pantry with freezer and more cabinets. The Family Room enjoys the fireplace, and a large Bedroom converted to wonderful office space for all. The Primary Bedroom Suite features a huge custom walk-in closet, cathedral ceilings and a Lavish Bath with Shower, Whirlpool tub and double vanity. Two additional bedrooms, one with built in desk area. The 2 car garage is oversized for your extra vehicles. The unfinished basement is walk out to fenced in yard with storage shed. Plenty of room for storage. An above ground pool comes off the huge deck for your swimming enjoyment and relaxing before barbeque. So much to enjoy. In-law not available. Long term rental available.
Listing Courtesy of Coldwell Banker Realty
Our team consists of dedicated real estate professionals passionate about helping our clients achieve their goals. Every client receives personalized attention, expert guidance, and unparalleled service. Meet our team:

Broker/Owner
860-214-8008
Email
Broker/Owner
843-614-7222
Email
Associate Broker
860-383-5211
Email
Realtor®
860-919-7376
Email
Realtor®
860-538-7567
Email
Realtor®
860-222-4692
Email
Realtor®
860-539-5009
Email
Realtor®
860-681-7373
Email
Realtor®
860-249-1641
Email
Acres : 1.13
Appliances Included : Oven/Range, Microwave, Range Hood, Refrigerator, Freezer, Dishwasher, Washer, Dryer
Basement : Full, Unfinished, Storage, Garage Access, Interior Access, Walk-out, Full With Walk-Out
Full Baths : 2
Baths Total : 2
Beds Total : 4
City : Shelton
Cooling : Central Air
County : Fairfield
Elementary School : Long Hill
Fireplaces : 2
Fuel Tank Location : In Basement
Garage Parking : Attached Garage, Paved, Off Street Parking, Driveway
Garage Slots : 2
Description : Fence - Partial, Fence - Chain Link, In Subdivision, Lightly Wooded, Level Lot
Amenities : Golf Course, Health Club, Library, Medical Facilities, Park, Public Rec Facilities, Public Transportation, Shopping/Mall
Neighborhood : N/A
Parcel : 295301
Total Parking Spaces : 6
Pets : Ask about Pets
Pets Allowed : Restrictions
Pool Description : Vinyl, Above Ground Pool
Postal Code : 06484
Additional Room Information : Laundry Room
Sewage System : Public Sewer Connected
SgFt Description : Main House
Total SqFt : 2400
Total Rooms : 8
Watersource : Public Water Connected
weeb : RPR, IDX Sites, Realtor.com
Phone
860-384-7624
Address
20 Hopmeadow St, Unit 821, Weatogue, CT 06089