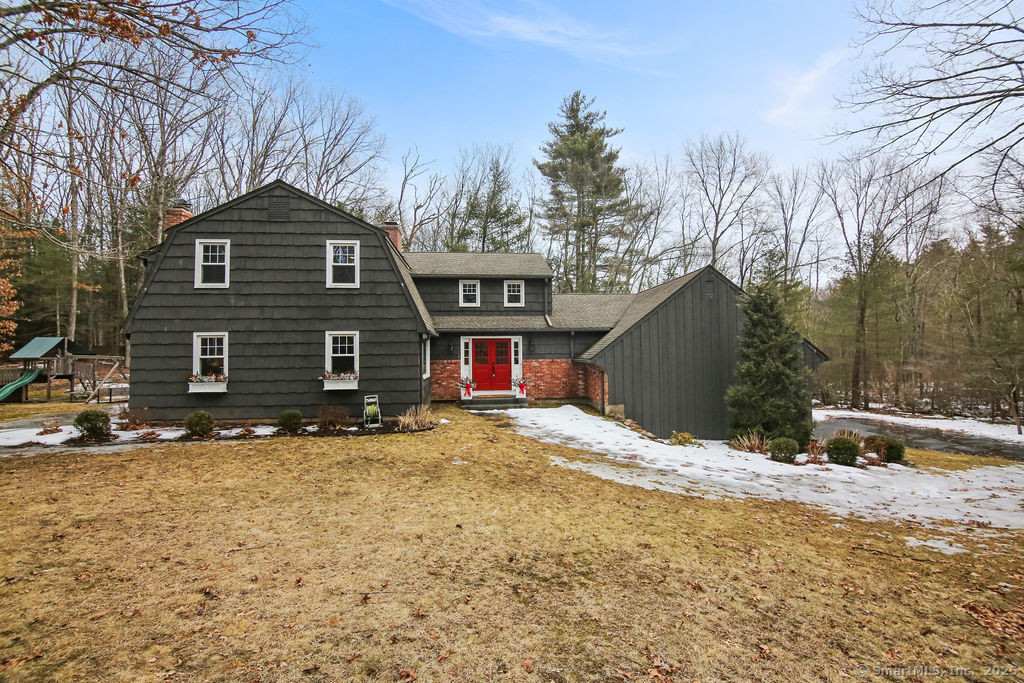
Bedrooms
Bathrooms
Sq Ft
Price
Simsbury Connecticut
Welcome to 43 Madison Lane, a beautifully updated 4-bedroom, 2.5-bathroom home nestled at the serene end of a cul-de-sac in the charming town of Simsbury, CT. This gem is the epitome of modern comfort and style. Updated hardwood floors flow seamlessly throughout, complemented by fresh interior paint and all-new recessed lighting that enhances the home's bright, modern ambiance. The thoughtfully updated kitchen features granite countertops, stainless steel appliances, island, breakfast nook, and ample cabinet space. It opens effortlessly to the spacious family room, complete fireplace. The flexible floor plan offers multiple options, including a formal dining room and an extra-large living room with a second fireplace. The bathrooms have been tastefully updated, and a newly designed laundry area adds extra convenience. The expansive walk-out lower level, with high ceilings, presents a blank canvas ready to be finished. Built with durable steel I-beam construction, this home is designed to last. Homeowners will appreciate the upgraded 200-amp electrical system, complete with a 50-amp, 240-volt Level 2 car charger-ideal for electric vehicles. Additional updates include thermopile windows, new heating, central AC, condenser, and a new hot water heater. Set on over an acre with a peaceful forest backdrop, this property offers both privacy and convenience. With its modern updates and move-in-ready condition, this home is a fantastic opportunity.
Listing Courtesy of KW Legacy Partners
Our team consists of dedicated real estate professionals passionate about helping our clients achieve their goals. Every client receives personalized attention, expert guidance, and unparalleled service. Meet our team:

Broker/Owner
860-214-8008
Email
Broker/Owner
843-614-7222
Email
Associate Broker
860-383-5211
Email
Realtor®
860-919-7376
Email
Realtor®
860-538-7567
Email
Realtor®
860-222-4692
Email
Realtor®
860-539-5009
Email
Realtor®
860-681-7373
Email
Realtor®
860-249-1641
Email
Acres : 1.1
Appliances Included : Oven/Range, Range Hood, Refrigerator, Dishwasher, Disposal, Washer, Dryer
Attic : Unfinished, Access Via Hatch
Basement : Full, Unfinished, Interior Access, Walk-out, Full With Walk-Out
Full Baths : 2
Half Baths : 1
Baths Total : 3
Beds Total : 4
City : Simsbury
Cooling : Ceiling Fans, Central Air
County : Hartford
Elementary School : Tootin' Hills
Fireplaces : 2
Foundation : Concrete
Garage Parking : Attached Garage, Paved, Off Street Parking, Driveway
Garage Slots : 2
Description : Lightly Wooded, Treed, On Cul-De-Sac
Neighborhood : West Simsbury
Parcel : 694900
Total Parking Spaces : 4
Postal Code : 06092
Roof : Asphalt Shingle
Sewage System : Septic
Total SqFt : 2768
Tax Year : July 2024-June 2025
Total Rooms : 8
Watersource : Public Water Connected
weeb : RPR, IDX Sites, Realtor.com
Phone
860-384-7624
Address
20 Hopmeadow St, Unit 821, Weatogue, CT 06089