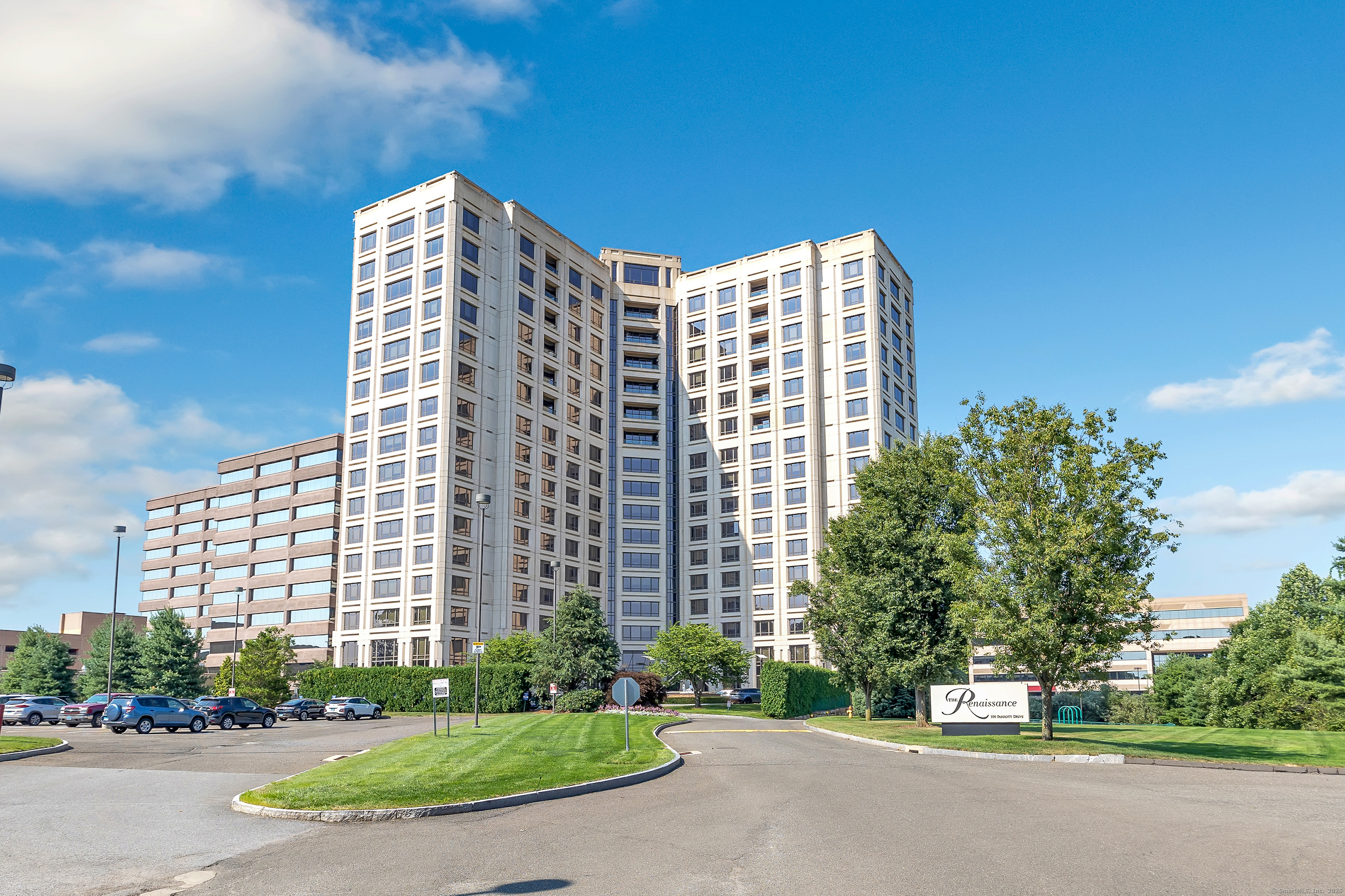
Bedrooms
Bathrooms
Sq Ft
Price
Shelton Connecticut
**BEST & FINAL OFFER BY 8PM TODAY, MARCH 25** Welcome to 100 Parrott Drive, Shelton's premier high-rise condominium, offering an unparalleled living experience in the heart of the city. Designed with both comfort and convenience in mind, this residence is the epitome of upscaled living. Step into a spacious open floor plan that seamlessly combines elegance &functionality. The chef's kitchen is a true highlight, featuring top-of-the-line appliances, a butlers pantry, and granite counter tops with a breakfast bar. From the kitchen flows into the expansive living room & dining areas, all featuring hardwood floors throughout, and a private outdoor balcony for a serene retreat. The primary bedroom offers a custom bath and an impressive walk-in closet. Two additional bedrooms are generously sized, accompanied by a second bath. This exceptional residence goes beyond just being home, it offers an elevated lifestyle. With amenities that cater to every need, including 24/7 concierge service & security, a penthouse lounge & kitchen for residence to enjoy, a state of the art fitness center and a rooftop pool with a sauna. For families and pet lovers, you'll also appreciate the playground and fenced-in dog park, making it easy to enjoy the outdoors. Other conveniences include a parking garage, guest parking, and available storage units. The building's grand, unbelievable lobby offers a warm welcome every time you come home. 100 Parrott Drive is not just a place to live, it's a lifestyle
Listing Courtesy of RE/MAX Right Choice
Our team consists of dedicated real estate professionals passionate about helping our clients achieve their goals. Every client receives personalized attention, expert guidance, and unparalleled service. Meet our team:

Broker/Owner
860-214-8008
Email
Broker/Owner
843-614-7222
Email
Associate Broker
860-383-5211
Email
Realtor®
860-919-7376
Email
Realtor®
860-538-7567
Email
Realtor®
860-222-4692
Email
Realtor®
860-539-5009
Email
Realtor®
860-681-7373
Email
Realtor®
860-249-1641
Email
Appliances Included : Gas Cooktop, Wall Oven, Microwave, Refrigerator, Subzero, Dishwasher, Washer, Dryer
Association Amenities : Basketball Court, Elevator, Exercise Room/Health Club, Guest Parking, Playground/Tot Lot, Pool, Security Services
Association Fee Includes : Front Desk Receptionist, Tennis, Security Service, Grounds Maintenance, Trash Pickup, Snow Removal, Heat, Hot Water, Property Management
Basement : None
Full Baths : 2
Baths Total : 2
Beds Total : 3
City : Shelton
Complex : Renaissance
Cooling : Central Air
County : Fairfield
Elementary School : Per Board of Ed
Garage Parking : Covered Garage, Parking Garage
Garage Slots : 2
Description : City Views
Middle School : Shelton
Amenities : Golf Course, Health Club, Medical Facilities, Private School(s), Public Pool, Shopping/Mall
Neighborhood : Huntington
Parcel : 2647144
Pets : some restrictions
Pets Allowed : Yes
Pool Description : Lap Pool
Postal Code : 06484
Additional Room Information : Foyer
Sewage System : Public Sewer Connected
Total SqFt : 2210
Tax Year : July 2024-June 2025
Total Rooms : 5
Watersource : Public Water Connected
weeb : RPR, IDX Sites, Realtor.com
Phone
860-384-7624
Address
20 Hopmeadow St, Unit 821, Weatogue, CT 06089