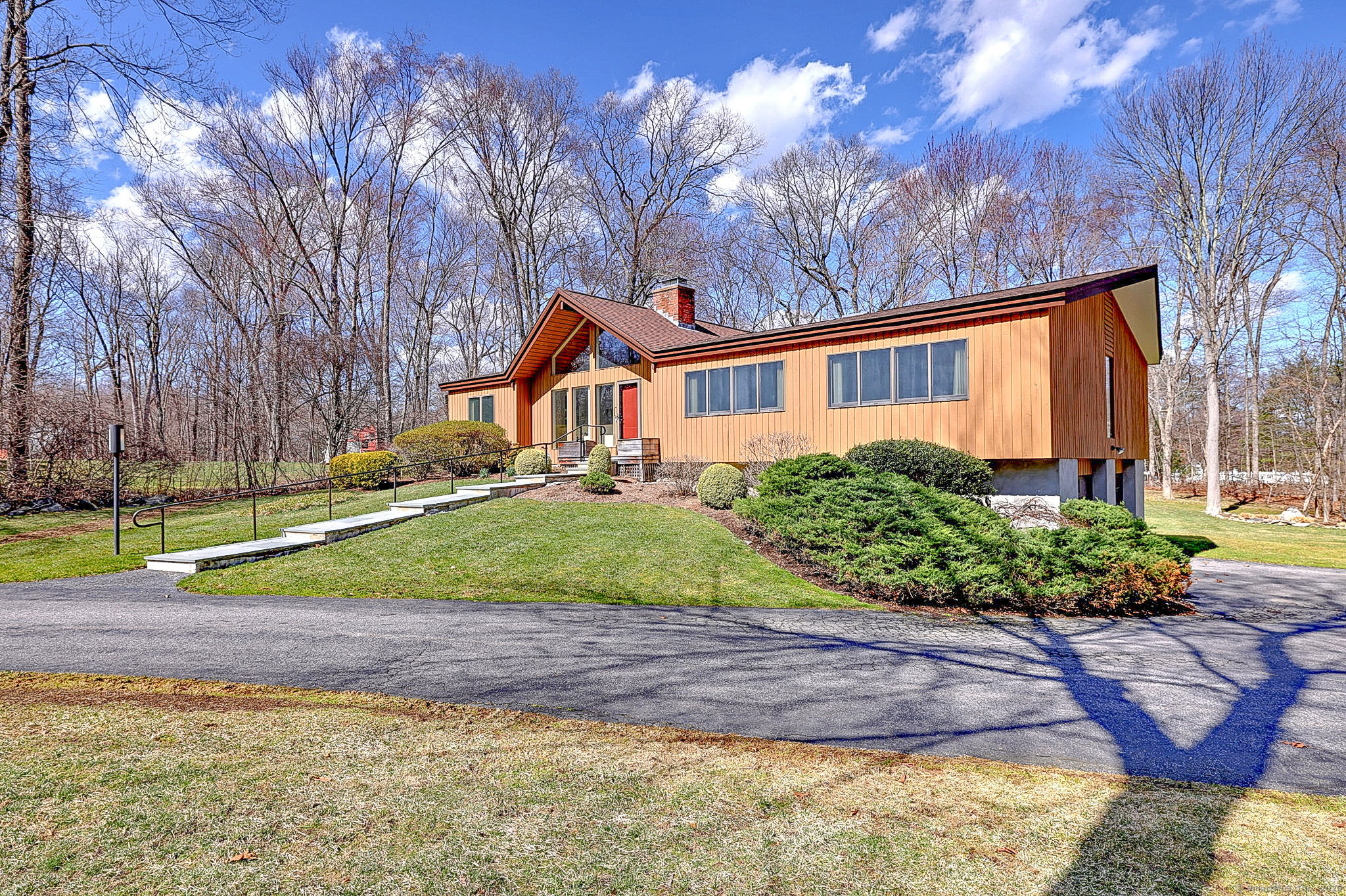
Bedrooms
Bathrooms
Sq Ft
Price
Woodbridge Connecticut
Established in a neighborhood of other distinguished homes, this exquisite one-owner ranch is a testament to timeless design, crafted by esteemed, Harvard-trained architect, Roger Small. With its elegant, open-concept floor plan, this 3BR, 3BA home feels both inviting & impressive. Step into the soaring 14-foot cathedral-ceilinged living room, where dramatic floor-to-ceiling apex windows flood the space with natural light. A striking, floor-to-ceiling brick fireplace anchors the room, offering both warmth & wow-factor. Hardwood floors flow through the living room, dining room, & the updated kitchen with granite counters, cherry-stained Plato cabinets, stainless appliances, & a breakfast nook. The bedroom wing, comprises all 3 bedrooms, including a primary suite, which enjoys a trio of double closets & beautifully remodeled BA. Step out onto to the large deck, overlooking a meticulously manicured lawn & professional landscaping, ideal for entertaining or quiet relaxation. The fully finished, walk-out lower level adds nearly 1,000sqft of living space with a large media room, guest BR, office, & a full BA. New owners will benefit from newer well equipment, appliances, almost all windows & doors throughout, roof, & AC equipment all done within the last 15yrs. Additional conveniences include main-level laundry, an automatic generator, circular driveway, & buried utilities from the street. This architectural gem has been a well-loved home for 45 years & the new owners will see why.
Listing Courtesy of Coldwell Banker Realty
Our team consists of dedicated real estate professionals passionate about helping our clients achieve their goals. Every client receives personalized attention, expert guidance, and unparalleled service. Meet our team:

Broker/Owner
860-214-8008
Email
Broker/Owner
843-614-7222
Email
Associate Broker
860-383-5211
Email
Realtor®
860-919-7376
Email
Realtor®
860-538-7567
Email
Realtor®
860-222-4692
Email
Realtor®
860-539-5009
Email
Realtor®
860-681-7373
Email
Realtor®
860-249-1641
Email
Acres : 1.49
Appliances Included : Electric Cooktop, Wall Oven, Microwave, Range Hood, Refrigerator, Icemaker, Dishwasher, Disposal, Washer, Electric Dryer
Attic : Unfinished, Access Via Hatch
Basement : Full, Heated, Storage, Fully Finished, Garage Access, Cooled, Full With Walk-Out
Full Baths : 3
Baths Total : 3
Beds Total : 3
City : Woodbridge
Cooling : Central Air, Zoned
County : New Haven
Elementary School : Beecher Road
Fireplaces : 1
Foundation : Block, Concrete
Fuel Tank Location : In Garage
Garage Parking : Under House Garage
Garage Slots : 2
Handicap : 32" Minimum Door Widths, Bath Grab Bars, Hallways 36+ Inches Wide
Description : Dry, Level Lot, Professionally Landscaped, Open Lot
Middle School : Amity
Amenities : Golf Course, Library, Park, Playground/Tot Lot, Tennis Courts
Neighborhood : N/A
Parcel : 1451569
Postal Code : 06525
Roof : Asphalt Shingle
Sewage System : Septic
Total SqFt : 3042
Tax Year : July 2024-June 2025
Total Rooms : 9
Watersource : Private Well
weeb : RPR, IDX Sites, Realtor.com
Phone
860-384-7624
Address
20 Hopmeadow St, Unit 821, Weatogue, CT 06089