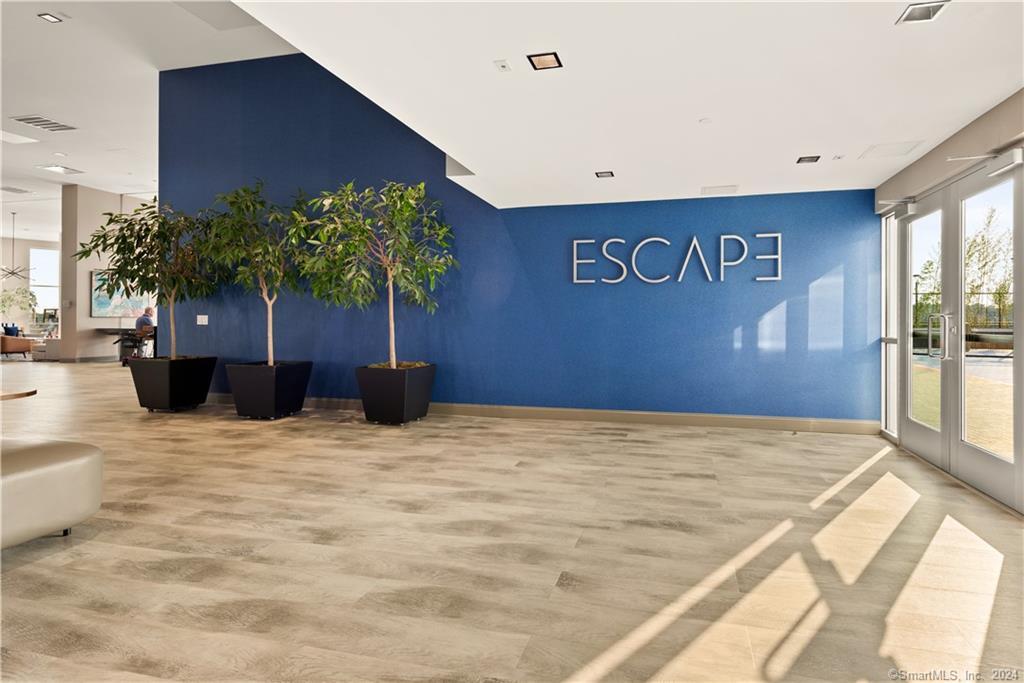
Bedrooms
Bathrooms
Sq Ft
Per Month
Stamford, Connecticut
Escape to Better at Harbor Point's Newest Luxury Waterfront Residence Discover a new standard of waterfront living at Escape, Harbor Point's newest luxury residential building. Designed with streamlined elegance inspired by the world's most sophisticated superyachts, Escape offers thoughtfully crafted apartments featuring floor-to-ceiling windows, wood plank flooring, gleaming Silestone countertops, and full-size stainless-steel appliances. Escape's resort-style amenities redefine luxury, with a state-of-the-art fitness center, a sparkling pool, a first-class screening room, and a climate-controlled wine tasting room with private bottle storage. Residents can unwind in the game room, cafe, and fireplace lounges, or stay active with basketball, pickleball, and shuffleboard courts. Enjoy unobstructed waterfront views from the expansive roof decks, where outdoor fireplace lounges and recreational spaces create the perfect setting for relaxation and entertainment. Whether indoors or out, Escape offers the ultimate balance of comfort, style, and luxury living.
Listing Courtesy of William Pitt Sotheby's Int'l
Our team consists of dedicated real estate professionals passionate about helping our clients achieve their goals. Every client receives personalized attention, expert guidance, and unparalleled service. Meet our team:

Broker/Owner
860-214-8008
Email
Broker/Owner
843-614-7222
Email
Associate Broker
860-383-5211
Email
Realtor®
860-919-7376
Email
Realtor®
860-538-7567
Email
Realtor®
860-222-4692
Email
Realtor®
860-539-5009
Email
Realtor®
860-681-7373
Email
Realtor®
860-249-1641
Email
Appliances Included : Gas Range, Microwave, Refrigerator, Dishwasher, Washer, Electric Dryer
Basement : None
Full Baths : 1
Baths Total : 1
Beds Total : 1
City : Stamford
Cooling : Central Air
County : Fairfield
Elementary School : Per Board of Ed
Garage Parking : Under House Garage, Covered Garage
Garage Slots : 2
Handicap : 32" Minimum Door Widths, Hallways 36+ Inches Wide, Handicap Parking, Low Cabinetry, Ramps
Description : Corner Lot, City Views, Water View
Amenities : Park, Playground/Tot Lot, Public Transportation, Shopping/Mall, Walk to Bus Lines
Neighborhood : South End
Parcel : 999999999
Pets : Breed restrictions, see a
Pets Allowed : Restrictions
Pool Description : Heated, In Ground Pool
Postal Code : 06902
Sewage System : Public Sewer Connected
SgFt Description : 721
Total SqFt : 721
Total Rooms : 3
Watersource : Public Water Connected
weeb : RPR, IDX Sites, Realtor.com
Phone
860-384-7624
Address
20 Hopmeadow St, Unit 821, Weatogue, CT 06089