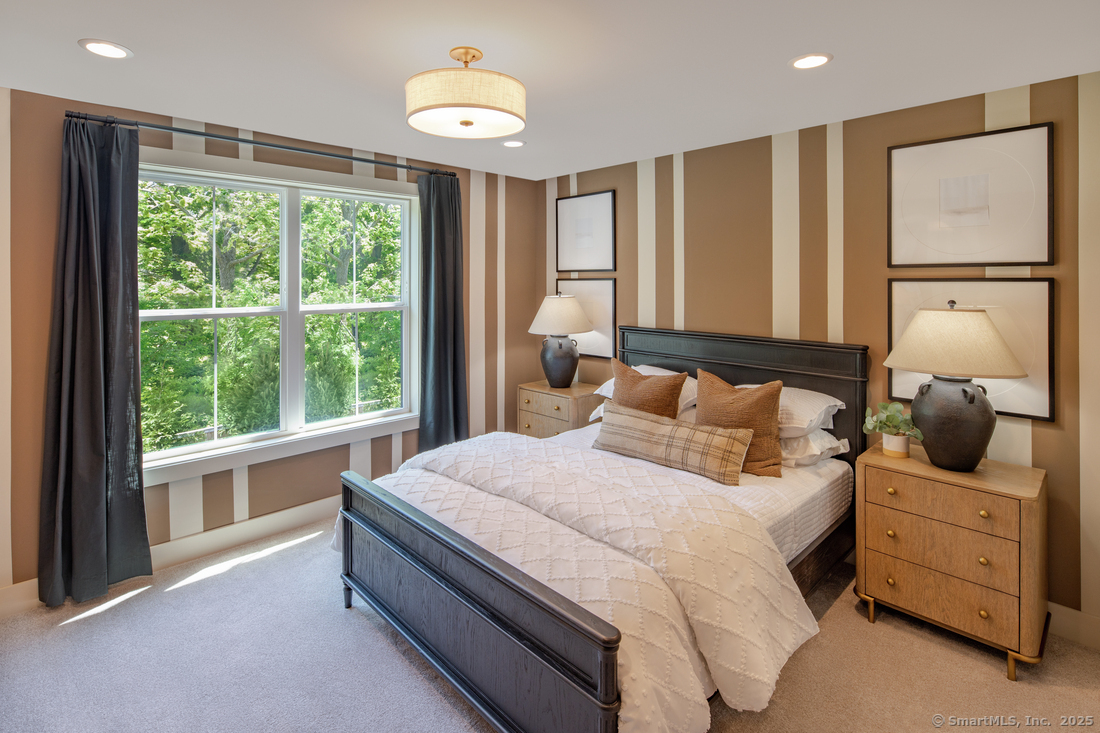
Bedrooms
Bathrooms
Sq Ft
Price
Woodbridge Connecticut
Experience luxury living in this brand-new construction townhome, where you'll have the opportunity to select from a wide array of finishes at our award-winning Design Studio. This thoughtfully designed hone features a a spacious primary bedroom suite conveniently located on the main floor, with an open layout that includes a large kitchen, casual dining and a generous great room perfect entertaining and relaxing in style. This is the Pierson Elite Modern Farmhouse, the right kind of living space for the way you live. Added privacy with no neighbors behind or beside you, and take advantage of being just a short walk from our spectacular clubhouse and top-tier community amenities. Make your appointment today and discover what it's like to downsize in style!
Listing Courtesy of Thomas Jacovino
Our team consists of dedicated real estate professionals passionate about helping our clients achieve their goals. Every client receives personalized attention, expert guidance, and unparalleled service. Meet our team:

Broker/Owner
860-214-8008
Email
Broker/Owner
843-614-7222
Email
Associate Broker
860-383-5211
Email
Realtor®
860-919-7376
Email
Realtor®
860-538-7567
Email
Realtor®
860-222-4692
Email
Realtor®
860-539-5009
Email
Realtor®
860-681-7373
Email
Realtor®
860-249-1641
Email
Appliances Included : Gas Range, Microwave, Refrigerator, Dishwasher
Association Amenities : Club House, Exercise Room/Health Club, Pool
Association Fee Includes : Club House, Grounds Maintenance, Trash Pickup, Snow Removal, Water
Basement : None
Full Baths : 2
Half Baths : 1
Baths Total : 3
Beds Total : 3
City : Woodbridge
Complex : Regency at Woodbridge
Cooling : Central Air, Zoned
County : New Haven
Elementary School : Per Board of Ed
Garage Parking : Attached Garage, Driveway
Garage Slots : 2
Handicap : Lever Door Handles
Description : Treed, Level Lot
Middle School : Per Board of Ed
Amenities : Basketball Court, Golf Course, Health Club, Medical Facilities, Paddle Tennis, Public Pool
Neighborhood : N/A
Parcel : 2794290
Total Parking Spaces : 2
Pets : 2 dogs or 2 cats
Pets Allowed : Yes
Pool Description : In Ground Pool
Postal Code : 06525
Property Information : Adult Community 55
Additional Room Information : Laundry Room
Sewage System : Public Sewer Connected
SgFt Description : slab on grade
Total SqFt : 2239
Tax Year : July 2024-June 2025
Total Rooms : 7
Watersource : Public Water Connected, Private Water System
weeb : RPR, IDX Sites, Realtor.com
Phone
860-384-7624
Address
20 Hopmeadow St, Unit 821, Weatogue, CT 06089