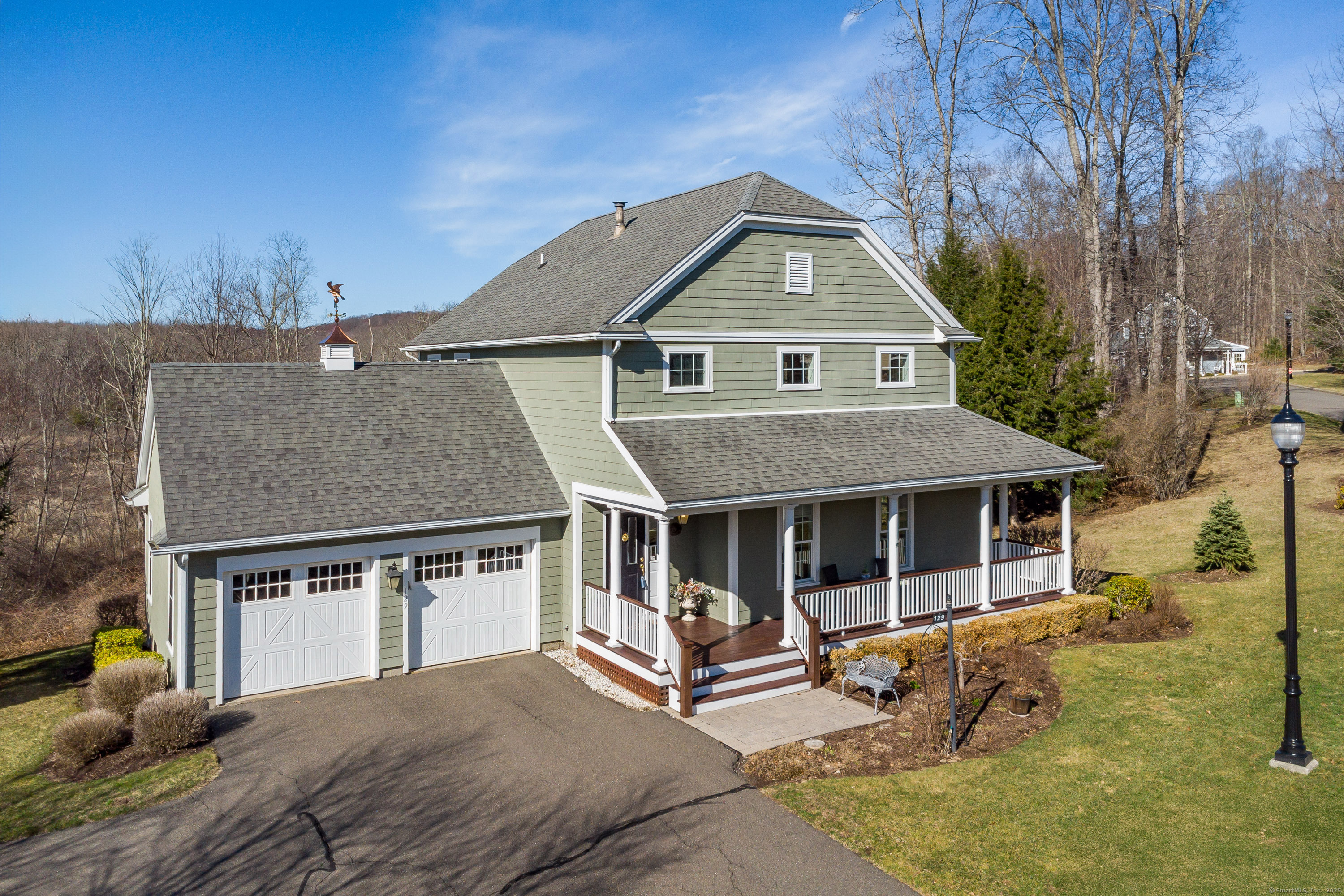
Bedrooms
Bathrooms
Sq Ft
Price
Middlebury Connecticut
Come live your best life at 129 Periwinkle Dr. This 2/3 Bedrm home offers apprx 2500 sqft of understated elegance & easy living PLUS the Unfinished Daylight Walkout Lower Level boasts apprx 1000 Sqft (ready to customize). You'll be captivated upon approach with its wonderful setting perched on a premium lot offering curb appeal & privacy yet is not secluded. At first glance it may appear more like a traditional 2 story Colonial yet it's designed for a relaxed lifestyle & flows like a Ranch offering easy one level living. Enjoy sitting on the Mahogany porch, then enter the expansive foyer only to be mesmerized by the 2-story light filled Great Room-the ultimate gathering place. Tasteful Wall sconces & a Retractable Chandelier, all on dimmers and a gas Fireplace lend warmth & ambiance whether Lounging or Dining. Multiple windows allow light to filter thru. The Gourmet Eat-In kitchen was a $50k upgrade package & includes a Subzero Frig/Wolf Gas Range w 4 burners/griddle-Wolf Convection Wall Oven/Micro/Asko Dishwashr/Insta-hot water/Granite counters & Custom lit cabinetry. Segue to the comfort of the Main level Den/Study or step outside & dine alfresco. A 1st flr Primary Suite with its spa-like Bathrm-Dual vanities/Frameless Shower/Newly added Walk-In tub offers relaxation. Main level Laundry/Half Bth complete the area. The 2nd Flr offers a Guest Bdrm/Full Bth & an Airy Open Loft-a perfect Lounge/Study plus an Exercise/Craft Rm/3rd Bdrm. Pride of Ownership abounds throughout!
Listing Courtesy of William Raveis Real Estate
Our team consists of dedicated real estate professionals passionate about helping our clients achieve their goals. Every client receives personalized attention, expert guidance, and unparalleled service. Meet our team:

Broker/Owner
860-214-8008
Email
Broker/Owner
843-614-7222
Email
Associate Broker
860-383-5211
Email
Realtor®
860-919-7376
Email
Realtor®
860-538-7567
Email
Realtor®
860-222-4692
Email
Realtor®
860-539-5009
Email
Realtor®
860-681-7373
Email
Realtor®
860-249-1641
Email
Appliances Included : Gas Range, Oven/Range, Wall Oven, Convection Oven, Microwave, Range Hood, Subzero, Dishwasher, Instant Hot Water Tap, Washer, Dryer
Association Fee Includes : Grounds Maintenance, Trash Pickup, Snow Removal, Property Management, Road Maintenance
Attic : Storage Space, Access Via Hatch
Basement : Full, Unfinished, Storage, Interior Access, Walk-out, Concrete Floor, Full With Walk-Out
Full Baths : 2
Half Baths : 1
Baths Total : 3
Beds Total : 2
City : Middlebury
Complex : Benson Woods
Cooling : Ceiling Fans, Central Air, Zoned
County : New Haven
Elementary School : Per Board of Ed
Fireplaces : 1
Garage Parking : Attached Garage, Paved, Driveway
Garage Slots : 2
Handicap : Accessible Bath
Description : Corner Lot, Some Wetlands, Treed, Level Lot, Sloping Lot
Middle School : Per Board of Ed
Amenities : Golf Course, Health Club, Library, Medical Facilities, Park
Neighborhood : N/A
Parcel : 2405169
Total Parking Spaces : 3
Pets : See Bylaws
Pets Allowed : Yes
Postal Code : 06762
Property Information : Adult Community 55
Additional Room Information : Roughed-In Bath
Sewage System : Public Sewer Connected
Sewage Usage Fee : 280
Total SqFt : 2476
Tax Year : July 2024-June 2025
Total Rooms : 8
Watersource : Public Water Connected
weeb : RPR, IDX Sites, Realtor.com
Phone
860-384-7624
Address
20 Hopmeadow St, Unit 821, Weatogue, CT 06089